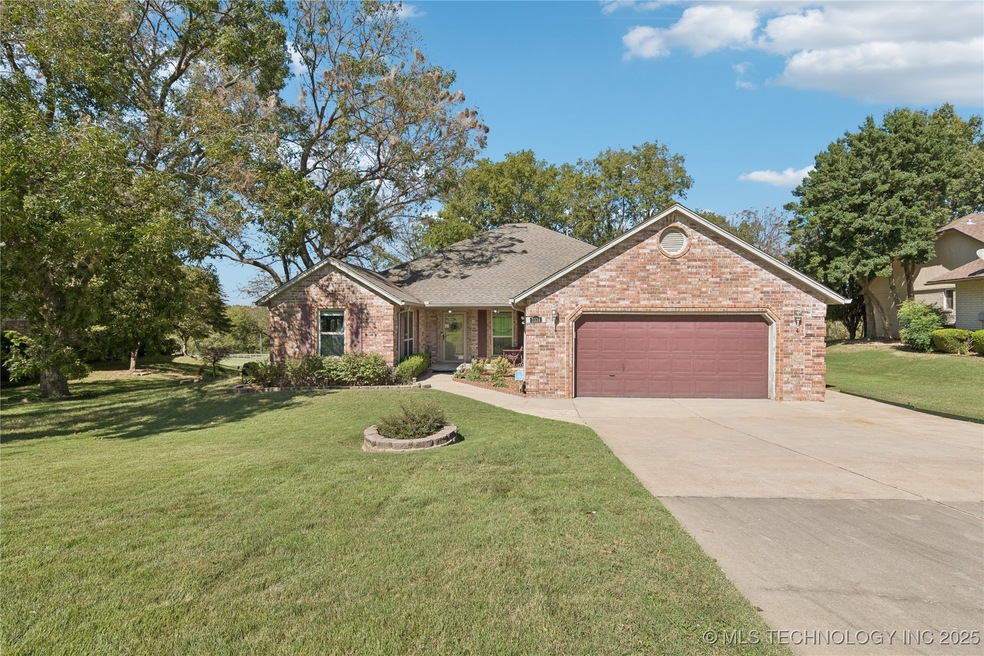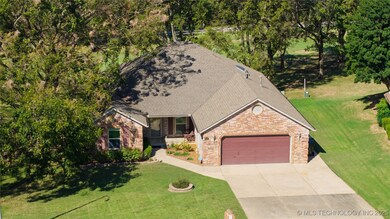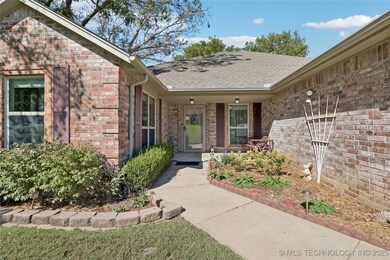3334 Fairway St Claremore, OK 74019
Estimated payment $1,531/month
Highlights
- On Golf Course
- Safe Room
- Deck
- Claremore High School Rated A-
- Mature Trees
- Attic
About This Home
Step into elegance and everyday comfort with this one-owner home backing directly onto the 2nd fairway of Heritage Hills Golf Course. Thoughtfully maintained and tastefully updated, this 3-bedroom, 2-bath beauty offers more than just a house - it offers a lifestyle. Inside, you'll find solid oak cabinetry and built-ins, granite countertops, a cozy fireplace, chair rails, and a flexible floor plan featuring a dining room, breakfast nook/office, and an open living space perfect for entertaining. The spacious primary suite boasts two walk-in closets, an updated shower, and discreet security features, including a built-in safe and safe room for peace of mind. Enjoy practical upgrades like the 2016 HVAC and hot water tank, as well as smart storage with a floored attic. Step outside to a large deck with serene views of mature trees, manicured landscaping, and the golf course beyond, ideal for morning coffee or evening gatherings. Nestled on over a quarter-acre in the highly sought-after Claremore Urban School District, this neighborhood blends individuality with harmony, each home thoughtfully designed yet seamlessly connected. Just minutes from Claremore Lake, this property combines beauty, security, and convenience. Don't miss the chance to own a home where pride of ownership shines. Schedule your private tour today before this rare opportunity is gone!
Home Details
Home Type
- Single Family
Est. Annual Taxes
- $1,415
Year Built
- Built in 1992
Lot Details
- 0.26 Acre Lot
- On Golf Course
- South Facing Home
- Landscaped
- Sprinkler System
- Mature Trees
Parking
- 2 Car Attached Garage
Home Design
- Brick Exterior Construction
- Slab Foundation
- Wood Frame Construction
- Fiberglass Roof
- Asphalt
Interior Spaces
- 1,978 Sq Ft Home
- 1-Story Property
- High Ceiling
- Ceiling Fan
- Wood Burning Fireplace
- Gas Log Fireplace
- Vinyl Clad Windows
- Insulated Windows
- Washer and Gas Dryer Hookup
- Attic
Kitchen
- Breakfast Area or Nook
- Oven
- Stove
- Range
- Plumbed For Ice Maker
- Dishwasher
- Granite Countertops
- Trash Compactor
- Disposal
Flooring
- Carpet
- Tile
Bedrooms and Bathrooms
- 3 Bedrooms
- 2 Full Bathrooms
Home Security
- Safe Room
- Security System Leased
- Fire and Smoke Detector
Eco-Friendly Details
- Energy-Efficient Windows
Outdoor Features
- Deck
- Covered Patio or Porch
- Rain Gutters
Schools
- Claremont Elementary School
- Claremore Middle School
- Claremore High School
Utilities
- Zoned Heating and Cooling
- Heating System Uses Gas
- Programmable Thermostat
- Gas Water Heater
- Phone Available
- Cable TV Available
Community Details
- No Home Owners Association
- Heritage Hills Subdivision
Map
Home Values in the Area
Average Home Value in this Area
Tax History
| Year | Tax Paid | Tax Assessment Tax Assessment Total Assessment is a certain percentage of the fair market value that is determined by local assessors to be the total taxable value of land and additions on the property. | Land | Improvement |
|---|---|---|---|---|
| 2025 | $1,415 | $16,308 | $3,295 | $13,013 |
| 2024 | $1,415 | $16,308 | $2,562 | $13,746 |
| 2023 | $1,415 | $16,308 | $3,552 | $12,756 |
| 2022 | $1,417 | $16,309 | $3,349 | $12,960 |
| 2021 | $1,352 | $16,308 | $3,380 | $12,928 |
| 2020 | $1,402 | $16,308 | $3,400 | $12,908 |
| 2019 | $1,418 | $16,308 | $3,563 | $12,745 |
| 2018 | $1,414 | $16,308 | $3,438 | $12,870 |
| 2017 | $1,406 | $16,309 | $3,465 | $12,844 |
| 2016 | $1,437 | $16,309 | $3,548 | $12,761 |
| 2015 | $1,420 | $16,308 | $3,074 | $13,234 |
| 2014 | $1,375 | $15,833 | $2,895 | $12,938 |
Property History
| Date | Event | Price | List to Sale | Price per Sq Ft |
|---|---|---|---|---|
| 11/17/2025 11/17/25 | Pending | -- | -- | -- |
| 11/13/2025 11/13/25 | For Sale | $269,500 | 0.0% | $136 / Sq Ft |
| 10/20/2025 10/20/25 | Pending | -- | -- | -- |
| 10/06/2025 10/06/25 | For Sale | $269,500 | -- | $136 / Sq Ft |
Purchase History
| Date | Type | Sale Price | Title Company |
|---|---|---|---|
| Interfamily Deed Transfer | -- | None Available | |
| Warranty Deed | $94,500 | -- | |
| Warranty Deed | $13,000 | -- |
Source: MLS Technology
MLS Number: 2542259
APN: 660012471
- 3311 Fairway St
- 3317 Fairway St
- 3321 Fairway St
- 3327 Bunker St
- 3206 Club St
- 3417 Heritage Dr
- 3311 Heritage Dr
- 3112 Club St
- 3203 Callaway Dr
- 3103 Callaway Dr
- 3011 W Berwick St
- 19481 Pecan Ridge Cir
- 3112 W Berwick St
- 1805 College Park Rd
- 20525 S 4120 Rd
- 9376 Colonial Dr
- 511 Glencoe Cir
- 2925 W Holly Hwy 20 Rd
- 1908 College Park Rd
- 2701 Ridgeview Place







