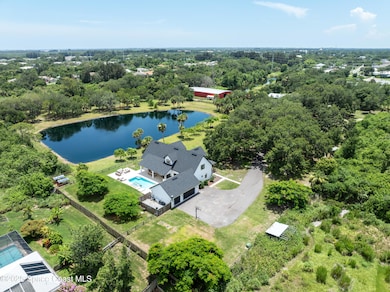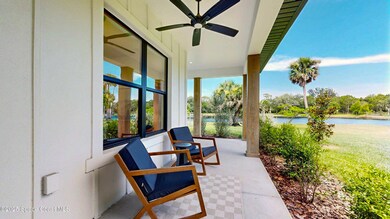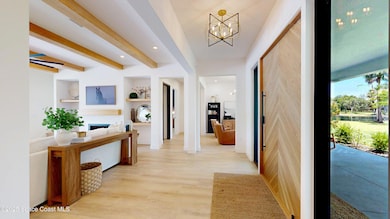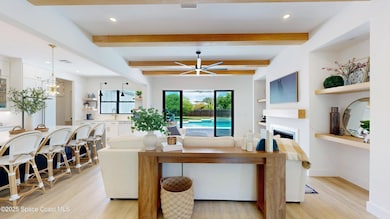
3334 N Tropical Trail Merritt Island, FL 32953
Estimated payment $10,413/month
Highlights
- Lake Front
- Heated In Ground Pool
- 6.92 Acre Lot
- Lewis Carroll Elementary School Rated A-
- Gated Parking
- Contemporary Architecture
About This Home
*Modern Farmhouse on 7 Private Acres with Lake & Pool*
Rare opportunity to own a custom-built modern farmhouse on nearly 7 secluded, dry acres in the heart of Merritt Island. This 6-bed, 3-bath home features nearly 3,800 sq ft of stylish, functional living space—including an office, gym, and chef's kitchen with quartz waterfall island, GE Cafe appliances, and custom cabinetry. Enjoy a private 1.3-acre lake, heated pool & spa, outdoor kitchen, impact windows, propane fireplace, and a 1⁄4-mile private driveway. Zoned for top-rated schools and just minutes to beaches, shopping, and the Space Center. Room for horses, barn, or simply to relax in total serenity. Truly one-of-a-kind—schedule your private tour today!
Home Details
Home Type
- Single Family
Est. Annual Taxes
- $8,136
Year Built
- Built in 2022
Lot Details
- 6.92 Acre Lot
- Lake Front
- Property fronts a county road
- North Facing Home
- Back Yard Fenced
- Many Trees
Parking
- 3 Car Attached Garage
- Electric Vehicle Home Charger
- Garage Door Opener
- Gated Parking
Property Views
- Lake
- Woods
Home Design
- Contemporary Architecture
- Frame Construction
- Shingle Roof
- Block Exterior
- Asphalt
- Stucco
Interior Spaces
- 3,795 Sq Ft Home
- 2-Story Property
- Vaulted Ceiling
- Ceiling Fan
- Gas Fireplace
- Entrance Foyer
- Living Room
- Dining Room
- Home Office
- Bonus Room
- Vinyl Flooring
Kitchen
- Eat-In Kitchen
- Gas Range
- Microwave
- Ice Maker
- Dishwasher
- Wine Cooler
- Kitchen Island
- Disposal
Bedrooms and Bathrooms
- 6 Bedrooms
- Primary Bedroom on Main
- Split Bedroom Floorplan
- Walk-In Closet
- 3 Full Bathrooms
- Separate Shower in Primary Bathroom
Laundry
- Laundry on lower level
- Stacked Washer and Dryer
- Sink Near Laundry
Home Security
- Smart Thermostat
- High Impact Windows
Accessible Home Design
- Accessible Full Bathroom
Pool
- Heated In Ground Pool
- Heated Spa
- In Ground Spa
- Saltwater Pool
- Waterfall Pool Feature
- Fence Around Pool
Outdoor Features
- Covered Patio or Porch
- Outdoor Kitchen
- Shed
Schools
- Carroll Elementary School
- Jefferson Middle School
- Merritt Island High School
Utilities
- Central Heating and Cooling System
- 200+ Amp Service
- Propane
- Electric Water Heater
- Aerobic Septic System
- Cable TV Available
Community Details
- No Home Owners Association
Listing and Financial Details
- Assessor Parcel Number 24-36-10-00-00047.0-0000.00
Map
Home Values in the Area
Average Home Value in this Area
Tax History
| Year | Tax Paid | Tax Assessment Tax Assessment Total Assessment is a certain percentage of the fair market value that is determined by local assessors to be the total taxable value of land and additions on the property. | Land | Improvement |
|---|---|---|---|---|
| 2024 | $8,435 | $680,340 | -- | -- |
| 2023 | $8,435 | $660,530 | $0 | $0 |
| 2022 | $2,199 | $178,600 | $0 | $0 |
| 2021 | $1,421 | $118,900 | $118,900 | $0 |
| 2020 | $1,167 | $80,420 | $80,420 | $0 |
| 2019 | $1,203 | $80,420 | $80,420 | $0 |
| 2018 | $1,235 | $80,420 | $80,420 | $0 |
| 2017 | $1,198 | $18,625 | $0 | $0 |
| 2016 | $1,252 | $74,500 | $74,500 | $0 |
| 2015 | $1,288 | $74,500 | $74,500 | $0 |
| 2014 | $1,311 | $74,500 | $74,500 | $0 |
Property History
| Date | Event | Price | Change | Sq Ft Price |
|---|---|---|---|---|
| 09/02/2025 09/02/25 | Price Changed | $1,790,000 | 0.0% | $472 / Sq Ft |
| 09/02/2025 09/02/25 | For Sale | $1,790,000 | -3.2% | $472 / Sq Ft |
| 08/22/2025 08/22/25 | Off Market | $1,850,000 | -- | -- |
| 07/21/2025 07/21/25 | For Sale | $1,850,000 | -- | $487 / Sq Ft |
Purchase History
| Date | Type | Sale Price | Title Company |
|---|---|---|---|
| Warranty Deed | $369,900 | International T&E Co Llc | |
| Warranty Deed | $80,000 | Park Place Title Inc | |
| Warranty Deed | -- | None Available | |
| Warranty Deed | $415,000 | -- |
Mortgage History
| Date | Status | Loan Amount | Loan Type |
|---|---|---|---|
| Open | $730,160 | New Conventional | |
| Previous Owner | $415,000 | Seller Take Back |
Similar Homes in Merritt Island, FL
Source: Space Coast MLS (Space Coast Association of REALTORS®)
MLS Number: 1051479
APN: 24-36-10-00-00047.0-0000.00
- 355 River Island St
- 3723 Sunward Dr
- 3502 Tipperary Dr
- 3452 Tipperary Dr
- 3520 Ashley Ct
- 3780 Starlight Ave
- 3495 Spartina Ave
- 3400 Spartina Ave
- 120 Edgewater Way
- 3817 Sunbeam Ct
- 679 Mandalay Grove Ct
- 2730 Cutlass Point Ln Unit 101
- 222 Ivory Coral Ln Unit 102
- 2720 Cutlass Point Ln Unit 101
- 221 Ivory Coral Ln Unit 102
- 202 Ivory Coral Ln Unit 107
- 202 Ivory Coral Ln Unit 504
- 211 Ivory Coral Ln Unit 101
- 202 Ivory Coral Ln Unit 306
- 211 Ivory Coral Ln Unit 104
- 3074 Sea Gate Cir
- 3069 Sea Gate Cir
- 187 Pinta Cir
- 3019 Sea Gate Cir
- 791 Sunset Lakes Dr
- 3023 Sea Gate Cir
- 202 Ivory Coral Ln Unit ID1044418P
- 202 Ivory Coral Ln Unit ID1044437P
- 202 Ivory Coral Ln Unit ID1044420P
- 202 Ivory Coral Ln Unit ID1044434P
- 2720 Cutlass Point Ln Unit 104
- 104 Parrotfish Ln Unit 106
- 104 Parrotfish Ln Unit 101
- 2620 Elm Hurst St
- 225 Spring Dr Unit 6
- 101 Summer Place Unit 6
- 210 Spring Dr Unit 7
- 120 Summer Place Unit 8
- 255 Spring Dr Unit 6
- 2330 Raintree Lake Cir






