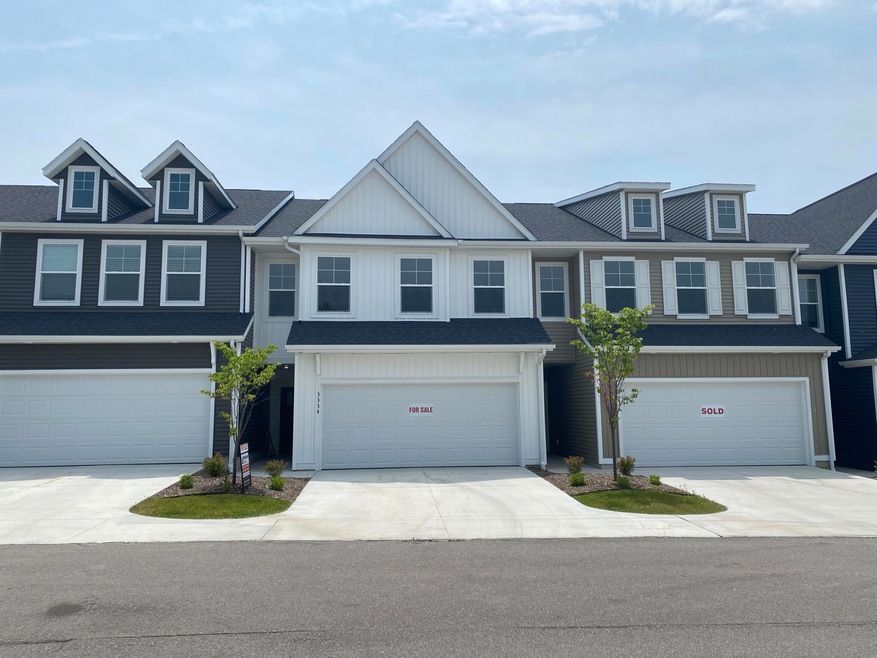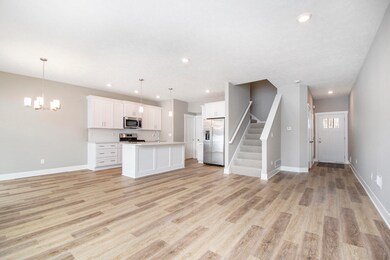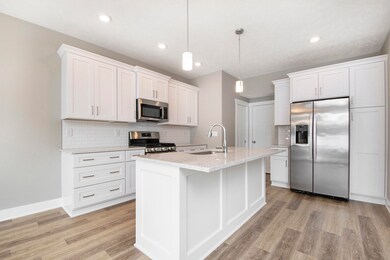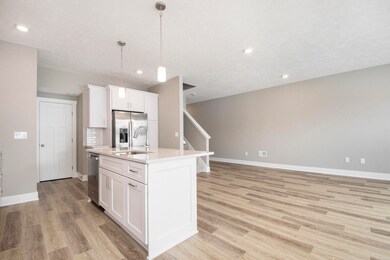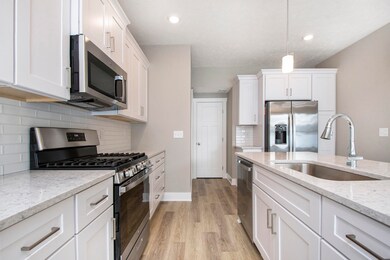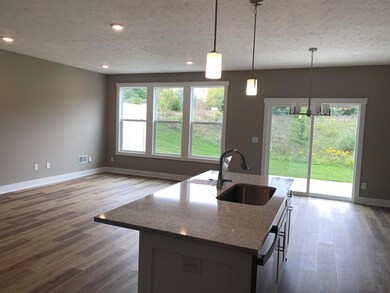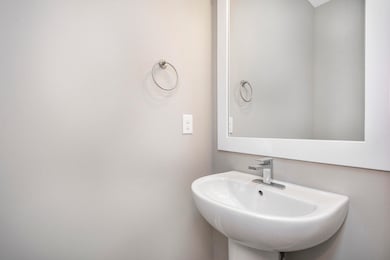3334 Snake River St SW Unit 77 Wyoming, MI 49418
South Grandville NeighborhoodEstimated payment $2,582/month
Highlights
- Fitness Center
- New Construction
- Community Pool
- Grandville Grand View Elementary School Rated A-
- Clubhouse
- Tennis Courts
About This Home
Model Home - ready for IMMEDIATE MOVE-IN!
The Uptown floor plan is a 1,780 sq. ft. townhome-style condominium featuring 3 bedrooms, 2.5 bathrooms plus an attached 2-stall garage. The main level features an open floor plan with luxury vinyl plank floors flowing from the foyer through the living room, kitchen and dining area. The kitchen includes quartz countertops, tile backsplash, and a complete kitchen appliance package. The sliding glass door off the dining area leads to a 10x10 patio. Upstairs, you will enjoy 3 bedrooms, 2 full bathrooms plus the laundry room. Enjoy community amenities including an outdoor pool, multiuse clubhouse, tennis court, and playground.
Townhouse Details
Home Type
- Townhome
Est. Annual Taxes
- $6,118
Year Built
- Built in 2024 | New Construction
Lot Details
- Property fronts a private road
- Private Entrance
- Shrub
- Sprinkler System
HOA Fees
- $250 Monthly HOA Fees
Parking
- 2 Car Attached Garage
- Garage Door Opener
Home Design
- Slab Foundation
- Composition Roof
- Vinyl Siding
Interior Spaces
- 1,780 Sq Ft Home
- 2-Story Property
- Low Emissivity Windows
- Window Screens
- Living Room
- Dining Area
- Home Gym
Kitchen
- Range
- Microwave
- Dishwasher
- Kitchen Island
- Disposal
Bedrooms and Bathrooms
- 3 Bedrooms
Laundry
- Laundry Room
- Laundry on upper level
Utilities
- Humidifier
- SEER Rated 13+ Air Conditioning Units
- SEER Rated 13-15 Air Conditioning Units
- Forced Air Heating and Cooling System
- Heating System Uses Natural Gas
- Electric Water Heater
Additional Features
- Patio
- Interior Unit
Community Details
Overview
- Association fees include water, trash, snow removal, sewer, lawn/yard care
- $500 HOA Transfer Fee
- Association Phone (616) 930-3341
- The Highlands At Rivertown Park Condos
- Built by Redstone Homes
- The Highlands At Rivertown Park Subdivision
Amenities
- Clubhouse
- Meeting Room
Recreation
- Tennis Courts
- Community Playground
- Fitness Center
- Community Pool
- Community Spa
- Trails
Pet Policy
- Pets Allowed
Map
Home Values in the Area
Average Home Value in this Area
Tax History
| Year | Tax Paid | Tax Assessment Tax Assessment Total Assessment is a certain percentage of the fair market value that is determined by local assessors to be the total taxable value of land and additions on the property. | Land | Improvement |
|---|---|---|---|---|
| 2025 | $967 | $165,200 | $0 | $0 |
| 2024 | $967 | $26,200 | $0 | $0 |
| 2023 | $700 | $12,300 | $0 | $0 |
Property History
| Date | Event | Price | List to Sale | Price per Sq Ft |
|---|---|---|---|---|
| 10/26/2025 10/26/25 | Pending | -- | -- | -- |
| 09/03/2025 09/03/25 | For Sale | $344,900 | -- | $194 / Sq Ft |
Source: MichRIC
MLS Number: 25044842
APN: 41-17-29-424-077
- 3325 Kings River St SW Unit 47
- Uptown Plan at The Highlands at Rivertown Park
- 3327 Kings River St SW Unit 46
- 3335 Kings River St SW Unit 42
- 3337 Kings River St SW Unit 41
- 4818 Hidden River Ave SW Unit 51
- 4817 Denali River Ave SW
- 4833 Denali River Ave SW
- 3508 River Run St
- 4868 Ausable River Dr SW
- 3374 Kettle River Ct SW
- 3461 Evan Brooke Dr SW
- 5250 Ivanrest Ave SW
- 3614 Red Key Dr SW
- 5080 Wilson Ave SW
- 4178 Piute Dr SW
- 4323 Crest Creek Ct SW
- 4117 Grandview Terrace SW
- 5271 Virginia Ln SW
- 2637 Calgary St SW
