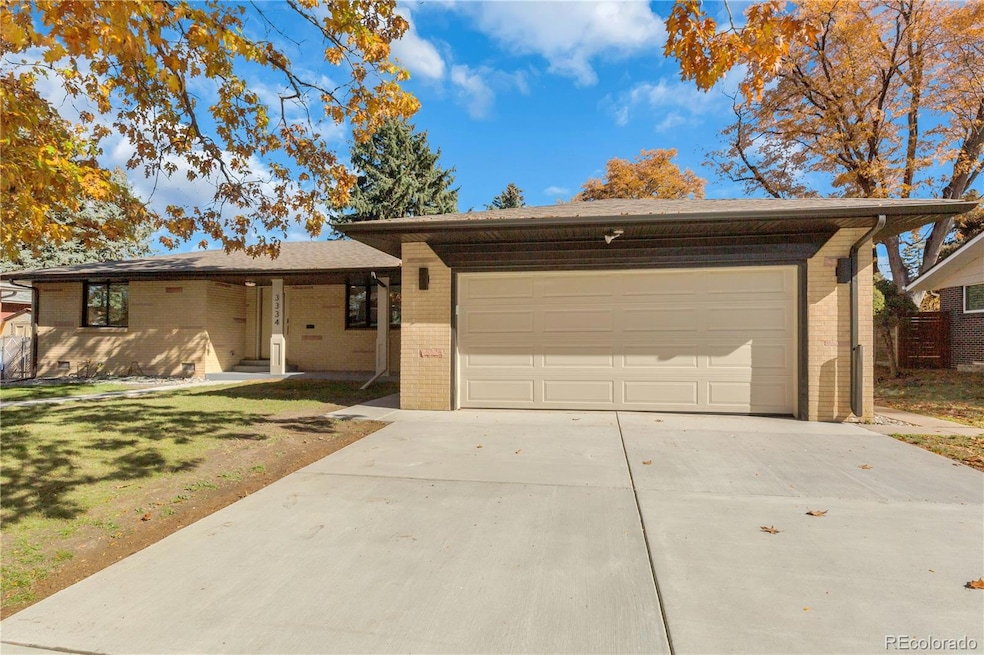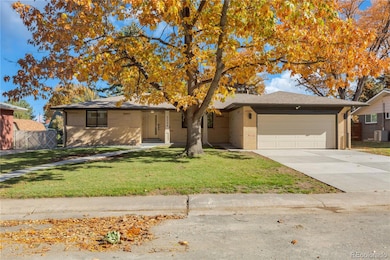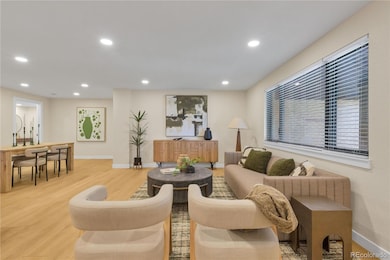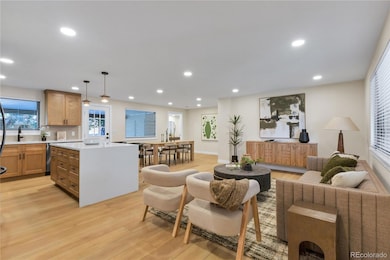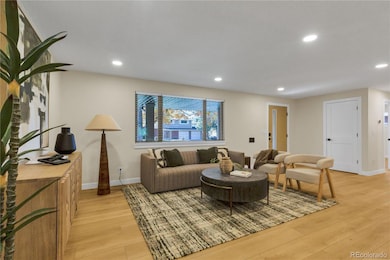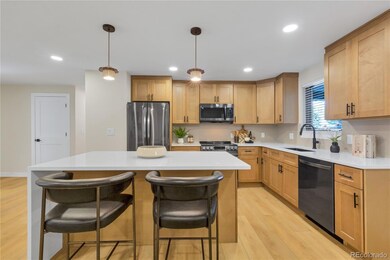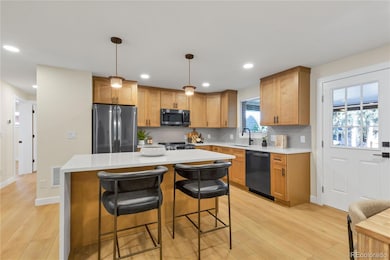3334 Zephyr Ct Wheat Ridge, CO 80033
Bel Aire NeighborhoodEstimated payment $4,196/month
Highlights
- Primary Bedroom Suite
- Mud Room
- Private Yard
- Midcentury Modern Architecture
- Quartz Countertops
- No HOA
About This Home
Welcome to this completely reimagined mid-century ranch tucked quietly away in the heart of Wheat Ridge, in the charming Ridgeview Estates neighborhood. This 3-bedroom, 2-bathroom home offers a modern luxury design with high-end finishes throughout. The primary suite enjoys its own private wing, featuring a beautifully finished en suite bath with a walk-in shower, dual vanity, and spacious walk-in closet. The kitchen has been fully remodeled with natural honey cabinets, quartz countertops, black stainless steel appliances, and a large island with seating—perfect for entertaining or everyday living. The home’s open-concept layout flows seamlessly into the living and dining areas, filled with natural light, warmth, and style. Step outside to a covered patio and a large backyard, ideal for gatherings, gardening, or simply enjoying Colorado evenings. The attached two-car garage connects through a convenient mudroom and laundry area with brand-new washer and dryer, completing this exceptional home. Tucked in a quiet, hidden pocket of Wheat Ridge, Ridgeview Estates offers the perfect blend of serenity, community, and convenience—just minutes from parks, shops, and restaurants.
Listing Agent
Hinge LLC Brokerage Phone: 970-366-2111 License #100078956 Listed on: 10/31/2025
Home Details
Home Type
- Single Family
Est. Annual Taxes
- $3,550
Year Built
- Built in 1963
Lot Details
- 10,629 Sq Ft Lot
- Partially Fenced Property
- Level Lot
- Front and Back Yard Sprinklers
- Private Yard
Parking
- 2 Car Attached Garage
Home Design
- Midcentury Modern Architecture
- Brick Exterior Construction
- Concrete Perimeter Foundation
Interior Spaces
- 1,617 Sq Ft Home
- 1-Story Property
- Double Pane Windows
- Mud Room
- Living Room
- Dining Room
Kitchen
- Oven
- Microwave
- Dishwasher
- Kitchen Island
- Quartz Countertops
Flooring
- Laminate
- Tile
Bedrooms and Bathrooms
- 3 Main Level Bedrooms
- Primary Bedroom Suite
- En-Suite Bathroom
- Walk-In Closet
- 2 Full Bathrooms
Laundry
- Laundry Room
- Dryer
- Washer
Home Security
- Smart Thermostat
- Carbon Monoxide Detectors
- Fire and Smoke Detector
Schools
- Stevens Elementary School
- Everitt Middle School
- Wheat Ridge High School
Additional Features
- Covered Patio or Porch
- Forced Air Heating and Cooling System
Community Details
- No Home Owners Association
- Ridgeview Estates Subdivision
Listing and Financial Details
- Assessor Parcel Number 026278
Map
Home Values in the Area
Average Home Value in this Area
Tax History
| Year | Tax Paid | Tax Assessment Tax Assessment Total Assessment is a certain percentage of the fair market value that is determined by local assessors to be the total taxable value of land and additions on the property. | Land | Improvement |
|---|---|---|---|---|
| 2024 | $3,540 | $40,486 | $21,504 | $18,982 |
| 2023 | $3,540 | $40,486 | $21,504 | $18,982 |
| 2022 | $2,791 | $31,353 | $14,762 | $16,591 |
| 2021 | $2,830 | $32,255 | $15,187 | $17,068 |
| 2020 | $2,733 | $31,306 | $15,633 | $15,673 |
| 2019 | $2,696 | $31,306 | $15,633 | $15,673 |
| 2018 | $2,375 | $26,649 | $8,544 | $18,105 |
| 2017 | $2,144 | $26,649 | $8,544 | $18,105 |
| 2016 | $1,987 | $23,113 | $6,580 | $16,533 |
| 2015 | $1,752 | $23,113 | $6,580 | $16,533 |
| 2014 | $1,752 | $19,112 | $5,158 | $13,954 |
Property History
| Date | Event | Price | List to Sale | Price per Sq Ft |
|---|---|---|---|---|
| 10/31/2025 10/31/25 | For Sale | $740,000 | -- | $458 / Sq Ft |
Purchase History
| Date | Type | Sale Price | Title Company |
|---|---|---|---|
| Personal Reps Deed | $430,000 | None Listed On Document | |
| Quit Claim Deed | -- | None Available | |
| Quit Claim Deed | -- | None Available | |
| Interfamily Deed Transfer | -- | None Available | |
| Quit Claim Deed | -- | -- |
Mortgage History
| Date | Status | Loan Amount | Loan Type |
|---|---|---|---|
| Open | $504,000 | Construction |
Source: REcolorado®
MLS Number: 1959736
APN: 39-262-06-012
- 3381 Yarrow St
- 3240 Zephyr Ct
- 3225 Yarrow Ct
- 7740 W 35th Ave Unit 207
- 7740 W 35th Ave Unit 214
- 3200 Zephyr Ct
- 7801 W 35th Ave Unit 208
- 8075 W 32nd Ave
- 7770 W 38th Ave Unit 108
- 3220 Vance St
- 3728 Vance St Unit 1-4
- 3830 Balsam St
- 2915 Webster St
- 7160 W 32nd Place
- 3535 High Ct
- 3880 Balsam St
- 7801 W 39th Ave
- 7130 W 36th Ave
- 7265 W 27th Ave
- 4105 Yarrow Ct
- 7801 W 35th Ave Unit 304
- 3501 Wadsworth Blvd
- 7770 W 38th Ave Unit 108
- 3650 Vance St
- 3748 Vance St
- 7333 W 38th Ave
- 7178 W 38th Ave Unit ID1285781P
- 8332 W 26th Ave
- 6761 W 37th Place
- 7875 W 23rd Ave
- 3510 Holland Ct
- 6900 W 25th Ave
- 2499 1/2 Pierce St
- 4585 Yukon Ct
- 3266 Jay St Unit Basement 2 Bed 1 Bath
- 6201 W 26th Ave
- 1945 Vance St
- 7110 W 20th Ave Unit 105
- 2640 Ingalls St
- 4603 Otis St
