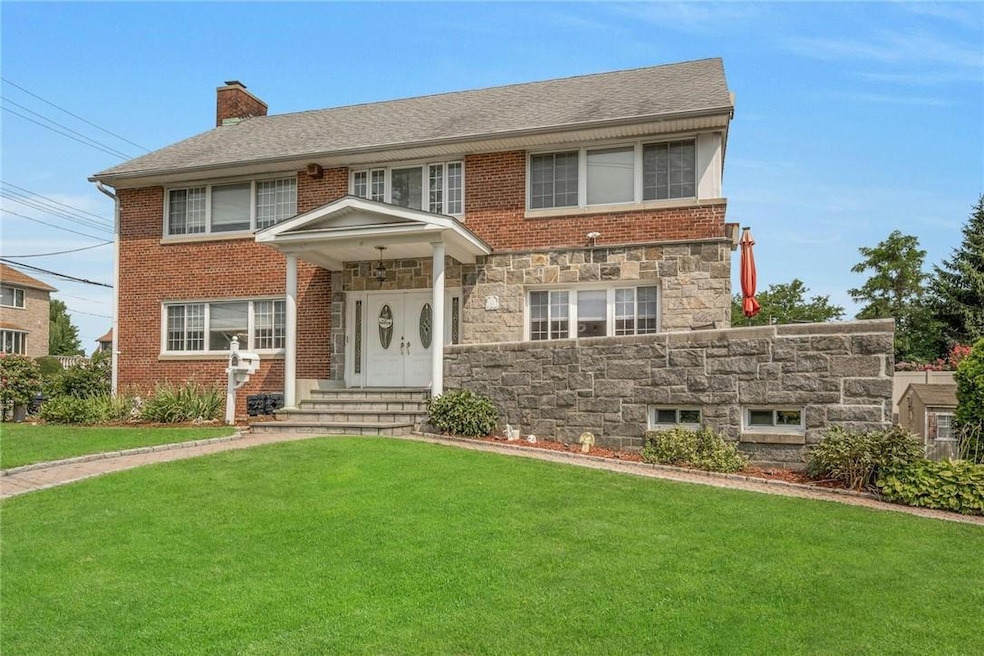
3335 Agar Place Bronx, NY 10465
Country Club NeighborhoodHighlights
- Water Views
- Wood Flooring
- Corner Lot
- Property is near public transit
- Main Floor Primary Bedroom
- Formal Dining Room
About This Home
As of January 2025Nestled in the quaint neighborhood of Country Club, this brick 2-family home sits on a sprawling corner lot in close proximity to the LI Sound. The main unit boasts a spacious 2 bedroom, 2 bath, with access to the finished walkout basement, summer kitchen, rec-room, laundry room, and 2-car garage. The 2nd floor unit displays a large 2 bedroom, 1 bath layout with front-facing windows towards the water, and its own separate entrance. Each apt. includes a wood-burning fireplace. On the top level of this magnificent home, you can find additional space, suitable as storage or recreation with an add'l bath. Outside you’ll find a newly reno’d large stone porch that leads to a paved backyard great for entertaining. Other amenities- lawn sprinkler system, generator hook-up, private driveway, garden space, and much more; not to mention, steps away from commuter buses and minutes from the train. You will be lucky to have met this warm home that doubles with great income opportunity! Additional Information: Amenities:Storage,HeatingFuel:Oil Below Ground,ParkingFeatures:2 Car Attached,
Last Agent to Sell the Property
Houlihan Lawrence Inc. Brokerage Phone: 646-599-3000 License #10401352525 Listed on: 08/12/2024

Last Buyer's Agent
Tahir Riaz
Voro LLC License #10401341709

Property Details
Home Type
- Multi-Family
Est. Annual Taxes
- $11,413
Year Built
- Built in 1960
Lot Details
- 5,232 Sq Ft Lot
- Corner Lot
- Front and Back Yard Sprinklers
Home Design
- Duplex
- Brick Exterior Construction
- Stone Siding
Interior Spaces
- Entrance Foyer
- Formal Dining Room
- Wood Flooring
- Water Views
- Finished Basement
- Walk-Out Basement
- Eat-In Kitchen
Bedrooms and Bathrooms
- 4 Bedrooms
- Primary Bedroom on Main
- 3 Full Bathrooms
Parking
- 2 Car Attached Garage
- Driveway
- On-Street Parking
Schools
- Contact Agent Elementary And Middle School
- Contact Agent High School
Utilities
- Central Air
- Cooling System Mounted To A Wall/Window
- Baseboard Heating
- Heating System Uses Oil
- Radiant Heating System
Additional Features
- Patio
- Property is near public transit
Listing and Financial Details
- Assessor Parcel Number 05409-0347
Community Details
Overview
- 2 Units
Recreation
- Park
Building Details
- 2 Separate Electric Meters
- 2 Separate Gas Meters
Ownership History
Purchase Details
Home Financials for this Owner
Home Financials are based on the most recent Mortgage that was taken out on this home.Purchase Details
Purchase Details
Home Financials for this Owner
Home Financials are based on the most recent Mortgage that was taken out on this home.Similar Homes in Bronx, NY
Home Values in the Area
Average Home Value in this Area
Purchase History
| Date | Type | Sale Price | Title Company |
|---|---|---|---|
| Deed | $1,330,000 | -- | |
| Deed | -- | -- | |
| Deed | -- | -- | |
| Deed | -- | -- | |
| Deed | -- | -- |
Mortgage History
| Date | Status | Loan Amount | Loan Type |
|---|---|---|---|
| Open | $864,500 | Purchase Money Mortgage | |
| Previous Owner | $125,000 | No Value Available | |
| Previous Owner | $155,000 | No Value Available | |
| Previous Owner | $30,510 | No Value Available | |
| Previous Owner | $450,000 | No Value Available |
Property History
| Date | Event | Price | Change | Sq Ft Price |
|---|---|---|---|---|
| 01/22/2025 01/22/25 | Sold | $1,330,000 | -9.8% | $373 / Sq Ft |
| 11/08/2024 11/08/24 | Pending | -- | -- | -- |
| 08/12/2024 08/12/24 | For Sale | $1,475,000 | -- | $414 / Sq Ft |
Tax History Compared to Growth
Tax History
| Year | Tax Paid | Tax Assessment Tax Assessment Total Assessment is a certain percentage of the fair market value that is determined by local assessors to be the total taxable value of land and additions on the property. | Land | Improvement |
|---|---|---|---|---|
| 2025 | $11,401 | $60,134 | $10,082 | $50,052 |
| 2024 | $11,401 | $58,165 | $9,478 | $48,687 |
| 2023 | $10,860 | $54,874 | $7,760 | $47,114 |
| 2022 | $10,047 | $70,200 | $11,820 | $58,380 |
| 2021 | $10,243 | $57,000 | $11,820 | $45,180 |
| 2020 | $10,311 | $62,940 | $11,820 | $51,120 |
| 2019 | $9,847 | $60,240 | $11,820 | $48,420 |
| 2018 | $9,024 | $45,728 | $10,986 | $34,742 |
| 2017 | $8,494 | $43,140 | $11,820 | $31,320 |
| 2016 | $8,038 | $41,760 | $11,820 | $29,940 |
| 2015 | $5,320 | $45,919 | $13,111 | $32,808 |
| 2014 | $5,320 | $43,320 | $13,140 | $30,180 |
Agents Affiliated with this Home
-

Seller's Agent in 2025
James Dundon
Houlihan Lawrence Inc.
(646) 599-3000
2 in this area
22 Total Sales
-

Seller Co-Listing Agent in 2025
Cord Stahl
Compass Greater NY, LLC
(917) 992-0431
1 in this area
34 Total Sales
-
T
Buyer's Agent in 2025
Tahir Riaz
Voro LLC
Map
Source: OneKey® MLS
MLS Number: H6321444
APN: 05409-0347
- 3348 Polo Place
- 3350 Country Club Rd
- 3407 Country Club Rd
- 3278 Spencer Dr
- 3203 Parsifal Place
- 1119 Stadium Ave
- 3260 Fairmount Ave
- 3252 Waterbury Ave
- 3224 Spencer Dr
- 3228 Country Club Rd
- 3183 Waterbury Ave
- 1490 Shore Dr Unit 4F
- 3210 Spencer Dr
- 1138 Vincent Ave
- 1412 Outlook Ave Unit 2
- 1338 Kearney Ave
- 3169 Fairmount Ave
- 3296 Griswold Ave
- 3249 Barkley Ave Unit B
- 1432 Outlook Ave Unit 2
