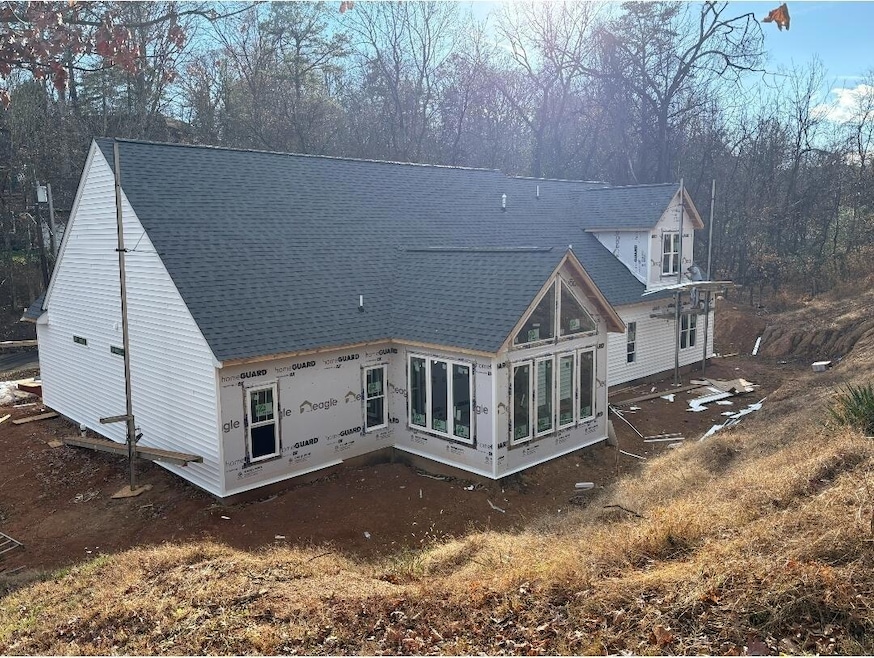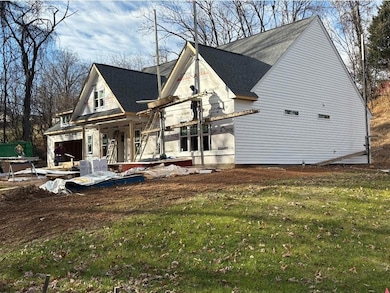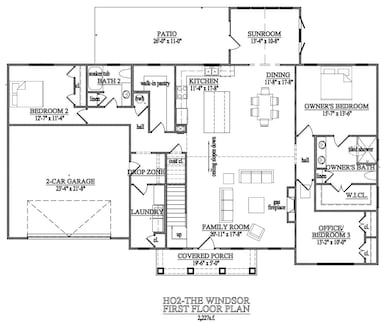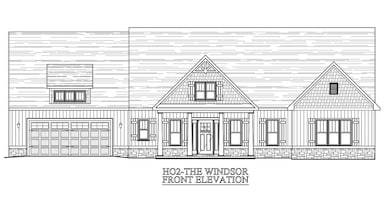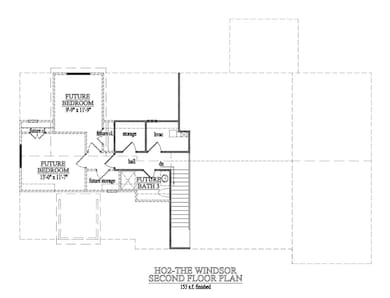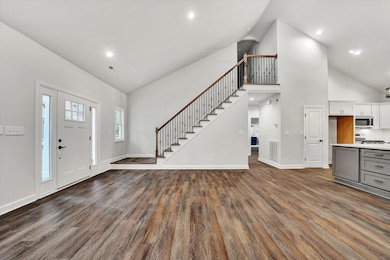3335 Hidden Oak Rd SW Roanoke, VA 24018
Greater Deyerle NeighborhoodEstimated payment $4,188/month
Highlights
- Under Construction
- Vaulted Ceiling
- No HOA
- Grandin Court Elementary School Rated A-
- Sun or Florida Room
- Front Porch
About This Home
Welcome home! This brand-new 3-bedroom, 2-bathroom home in a quiet neighborhood offers modern living at its best. The open kitchen features a large island, perfect for entertaining family and friends. A sunroom, vaulted ceilings, and spacious living areas make this home perfect for work and relaxation. Conveniently located near all the Roanoke Valley has to offer, this new construction features upgraded finishes and combines comfort, style, and convenience. Don't miss out on the opportunity to customize this beautiful home in a very desirable location. You can still choose your finishes/styles/colors! Upstairs is currently unfinished, but can be finished to add 446 sq. ft.(an additional 2 bedrooms and 1 bathroom). The price of the home if the finished-upstairs option is chosen is $699,950
Home Details
Home Type
- Single Family
Est. Annual Taxes
- $8,234
Year Built
- Built in 2025 | Under Construction
Lot Details
- 0.35 Acre Lot
- Lot Sloped Down
- Cleared Lot
Home Design
- Slab Foundation
- Stone Siding
Interior Spaces
- 2,382 Sq Ft Home
- 1.5-Story Property
- Vaulted Ceiling
- Insulated Doors
- Great Room with Fireplace
- Sun or Florida Room
- Storage
- Laundry on main level
Kitchen
- Gas Range
- Built-In Microwave
- Dishwasher
- Disposal
Bedrooms and Bathrooms
- 3 Main Level Bedrooms
- 2 Full Bathrooms
Parking
- 2 Car Attached Garage
- Garage Door Opener
- Off-Street Parking
Outdoor Features
- Patio
- Front Porch
Schools
- Grandin Court Elementary School
- Woodrow Wilson Middle School
- Patrick Henry High School
Utilities
- Forced Air Heating System
- Electric Water Heater
- Cable TV Available
Community Details
- No Home Owners Association
- Windsor Hills Subdivision
Listing and Financial Details
- Tax Lot 3-A
Map
Home Values in the Area
Average Home Value in this Area
Tax History
| Year | Tax Paid | Tax Assessment Tax Assessment Total Assessment is a certain percentage of the fair market value that is determined by local assessors to be the total taxable value of land and additions on the property. | Land | Improvement |
|---|---|---|---|---|
| 2025 | $770 | $63,100 | $63,100 | $0 |
| 2024 | $770 | $62,300 | $62,300 | $0 |
| 2023 | $760 | $55,600 | $55,600 | $0 |
| 2022 | $678 | $55,600 | $55,600 | $0 |
| 2021 | $678 | $55,600 | $55,600 | $0 |
| 2020 | $678 | $55,600 | $55,600 | $0 |
| 2019 | $678 | $55,600 | $55,600 | $0 |
| 2018 | $678 | $55,600 | $55,600 | $0 |
| 2017 | $678 | $55,600 | $55,600 | $0 |
| 2016 | $678 | $55,600 | $55,600 | $0 |
| 2015 | $662 | $55,600 | $55,600 | $0 |
| 2014 | $662 | $0 | $0 | $0 |
Property History
| Date | Event | Price | List to Sale | Price per Sq Ft |
|---|---|---|---|---|
| 10/31/2025 10/31/25 | Price Changed | $665,000 | -0.7% | $279 / Sq Ft |
| 09/10/2025 09/10/25 | Price Changed | $669,950 | -0.7% | $281 / Sq Ft |
| 05/22/2025 05/22/25 | For Sale | $674,950 | -- | $283 / Sq Ft |
Purchase History
| Date | Type | Sale Price | Title Company |
|---|---|---|---|
| Deed | $70,000 | First Choice Title | |
| Gift Deed | -- | None Available |
Mortgage History
| Date | Status | Loan Amount | Loan Type |
|---|---|---|---|
| Open | $448,937 | Credit Line Revolving |
Source: Roanoke Valley Association of REALTORS®
MLS Number: 917537
APN: 5050419
- 3336 Clara Ave SW
- 3444 Clara Ave SW
- 3210 Orchard Hill Rd SW
- 2312 Kipling St SW
- 2343 Circle Dr SW
- 3573 Windsor Rd SW
- 3723 Renfield Dr SW
- 1615 Deyerle Rd SW
- 1515 Deyerle Rd SW Unit & 1501
- 2714 Grandin Rd SW
- 3318 One Oak Rd
- 3581 Grandin Rd SW
- 2546 Sharmar Rd
- 2630 Fairway Dr SW
- 2614 Beverly Blvd SW
- 2620 Beverly Blvd SW
- 2775 Derwent Dr SW
- 2609 Avenel Ave SW
- 2644 Willowlawn St
- 4021 Clairmont St SW
- 2548 Beverly Blvd SW
- 2002 Langdon Rd SW
- 3801-3819 Stratford Park Dr SW
- 2632 Westover Ave SW Unit 11
- 2646 Westover Ave SW Unit 8
- 2646 Westover Ave SW Unit 11
- 2626 Westover Ave SW Unit 2
- 2626 Westover Ave SW Unit 7
- 2626 Westover Ave SW Unit 9
- 2641 Westover Ave SW Unit 2
- 2657 Westover Ave SW Unit 9
- 2653 Westover Ave SW Unit 1
- 2649 Westover Ave SW Unit 4
- 2607 Westover Ave SW Unit 106
- 2607 Westover Ave SW Unit 207
- 1301 Burks St SW Unit 204
- 4301 Garst Mill Rd
- 1912 Arden Rd SW
- 1901 Avon Rd SW Unit Lower
- 4630 Roxbury Ln SW
