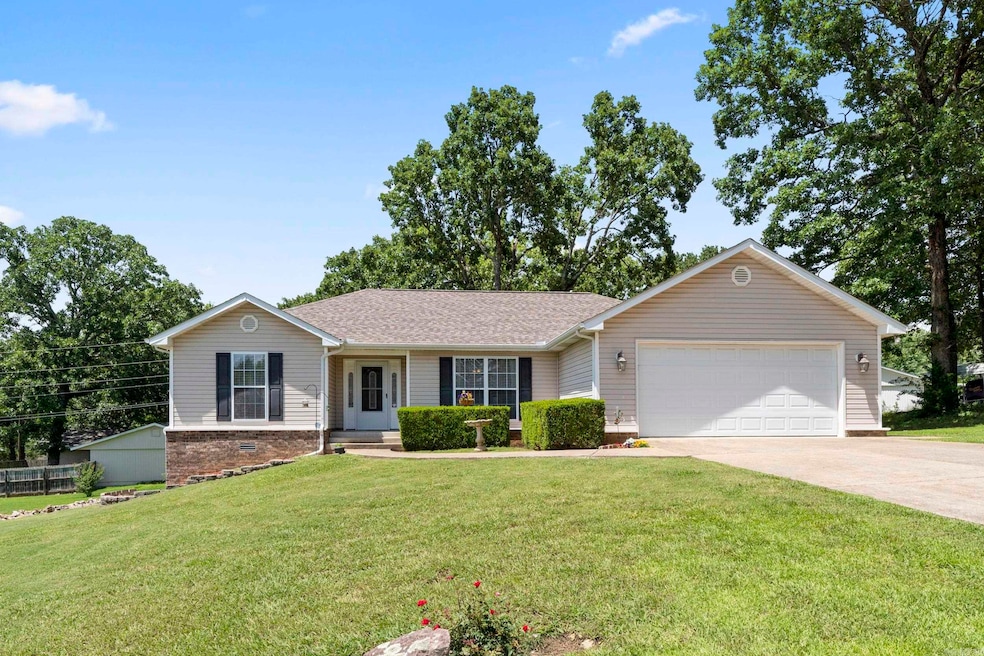
3335 Partipilo St Mountain Home, AR 72653
Estimated payment $1,566/month
Highlights
- Deck
- Ranch Style House
- Granite Countertops
- Pinkston Middle School Rated A-
- Wood Flooring
- Formal Dining Room
About This Home
This charming 3-bedroom, 2-bath home is nestled in one of Mountain Home’s most loved neighborhoods! Enjoy an open-concept layout with vaulted ceilings and a bright, airy kitchen—perfect for everyday living or entertaining. The split-bedroom floor plan offers privacy, while the spacious primary suite features a walk-in closet and dual-sink vanity. Step outside to the covered back deck and take in the spacious backyard—ideal for pets, play, or weekend BBQs. Located on a quiet street just minutes from shopping, restaurants, schools, and medical facilities. Plus, you’re only a short drive to Lake Norfork and the White River for all your outdoor adventures. Whether you’re upsizing, downsizing, or right-sizing, this home checks all the boxes! Seller is offering a free 14 month home warranty through Home Warranty Inc. - Core Plan to buyer.
Home Details
Home Type
- Single Family
Est. Annual Taxes
- $1,071
Year Built
- Built in 2006
Lot Details
- 0.28 Acre Lot
- Cul-De-Sac
- Cleared Lot
Parking
- 2 Car Garage
Home Design
- Ranch Style House
- Brick Exterior Construction
- Architectural Shingle Roof
- Metal Siding
Interior Spaces
- 1,743 Sq Ft Home
- Ceiling Fan
- Formal Dining Room
- Crawl Space
Kitchen
- Breakfast Bar
- Electric Range
- Microwave
- Dishwasher
- Granite Countertops
- Disposal
Flooring
- Wood
- Carpet
- Tile
Bedrooms and Bathrooms
- 3 Bedrooms
- Walk-In Closet
- 2 Full Bathrooms
- Walk-in Shower
Laundry
- Laundry Room
- Washer Hookup
Outdoor Features
- Deck
Utilities
- Central Heating and Cooling System
- Co-Op Electric
- Electric Water Heater
Listing and Financial Details
- Assessor Parcel Number 007-00466-001
Map
Home Values in the Area
Average Home Value in this Area
Tax History
| Year | Tax Paid | Tax Assessment Tax Assessment Total Assessment is a certain percentage of the fair market value that is determined by local assessors to be the total taxable value of land and additions on the property. | Land | Improvement |
|---|---|---|---|---|
| 2024 | $1,071 | $34,310 | $3,000 | $31,310 |
| 2023 | $1,071 | $34,310 | $3,000 | $31,310 |
| 2022 | $696 | $34,310 | $3,000 | $31,310 |
| 2021 | $696 | $25,100 | $3,000 | $22,100 |
| 2020 | $696 | $25,100 | $3,000 | $22,100 |
| 2019 | $714 | $25,100 | $3,000 | $22,100 |
| 2018 | $1,021 | $25,100 | $3,000 | $22,100 |
| 2017 | $689 | $25,100 | $3,000 | $22,100 |
| 2016 | $706 | $25,970 | $3,000 | $22,970 |
| 2015 | $706 | $25,970 | $3,000 | $22,970 |
| 2014 | $706 | $25,970 | $3,000 | $22,970 |
Property History
| Date | Event | Price | Change | Sq Ft Price |
|---|---|---|---|---|
| 06/25/2025 06/25/25 | For Sale | $269,900 | +74.1% | $155 / Sq Ft |
| 04/02/2019 04/02/19 | Sold | $155,000 | -4.8% | $89 / Sq Ft |
| 03/05/2019 03/05/19 | Pending | -- | -- | -- |
| 01/04/2019 01/04/19 | For Sale | $162,900 | +25.3% | $93 / Sq Ft |
| 02/08/2016 02/08/16 | Sold | $130,000 | -16.1% | $75 / Sq Ft |
| 12/30/2015 12/30/15 | Pending | -- | -- | -- |
| 07/27/2015 07/27/15 | For Sale | $155,000 | +4.7% | $89 / Sq Ft |
| 05/10/2013 05/10/13 | Sold | $148,000 | -7.4% | $85 / Sq Ft |
| 04/16/2013 04/16/13 | Pending | -- | -- | -- |
| 03/06/2013 03/06/13 | For Sale | $159,900 | -- | $92 / Sq Ft |
Purchase History
| Date | Type | Sale Price | Title Company |
|---|---|---|---|
| Warranty Deed | $155,000 | Alley Abstract | |
| Warranty Deed | $130,000 | Attorney | |
| Warranty Deed | -- | -- | |
| Deed | $163,000 | -- | |
| Warranty Deed | -- | -- | |
| Warranty Deed | -- | -- |
Mortgage History
| Date | Status | Loan Amount | Loan Type |
|---|---|---|---|
| Previous Owner | $134,072 | Commercial | |
| Previous Owner | $134,072 | Commercial | |
| Previous Owner | $140,600 | New Conventional |
Similar Homes in Mountain Home, AR
Source: Cooperative Arkansas REALTORS® MLS
MLS Number: 25024960
APN: 007-00466-001
- 1809 Johns Dr
- 3208 Turnage Trail
- 3113 Janice Cir
- 2005 Deer Path
- 1505 Katherine Dr
- 3069 Spring Mill Dr
- 2017 Deer Path
- 1501 Gregg Rd
- 64 Old Tracy Rd
- 551 Old Tracy Rd
- 1907 Ontario Ct
- 795 Pebblecreek Dr
- 2007 Silver Bay Ct
- 86 Weaver Ln
- 1902 Ontario Ct
- 2015 Silver Bay Ct
- 2010 Silver Bay Ct
- 1738 Michigan Ave
- 1807 Huron Ct
- 1730 Michigan Ave






