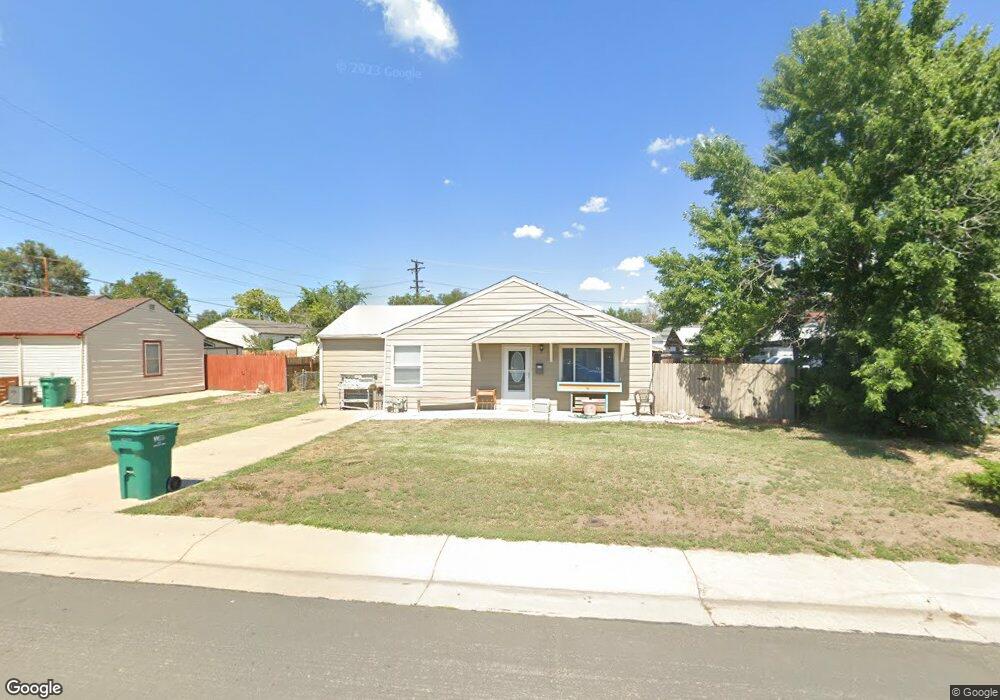3335 W 73rd Ave Westminster, CO 80030
Southeast Westminster NeighborhoodEstimated Value: $378,000 - $409,000
2
Beds
1
Bath
920
Sq Ft
$421/Sq Ft
Est. Value
About This Home
This home is located at 3335 W 73rd Ave, Westminster, CO 80030 and is currently estimated at $387,392, approximately $421 per square foot. 3335 W 73rd Ave is a home located in Adams County with nearby schools including Iver C. Ranum Middle School, Westminster High School, and Blessed Miguel Pro Catholic Academy.
Ownership History
Date
Name
Owned For
Owner Type
Purchase Details
Closed on
Feb 19, 2021
Sold by
Miles Thomas Paul and Estate Of Christopher Thomas M
Bought by
Espinosa Zena Marie
Current Estimated Value
Purchase Details
Closed on
Aug 29, 2016
Sold by
The Buy Out Co Lllp
Bought by
Miles Christopher T
Home Financials for this Owner
Home Financials are based on the most recent Mortgage that was taken out on this home.
Original Mortgage
$245,471
Interest Rate
3.5%
Mortgage Type
FHA
Purchase Details
Closed on
May 2, 2016
Sold by
Bradshaw Jerald K
Bought by
The Buy Out Company Lllp
Purchase Details
Closed on
Jun 6, 2008
Sold by
Jay Rudey Inc
Bought by
Bradshaw Jerald K
Home Financials for this Owner
Home Financials are based on the most recent Mortgage that was taken out on this home.
Original Mortgage
$137,738
Interest Rate
6.07%
Mortgage Type
FHA
Purchase Details
Closed on
Oct 25, 2007
Sold by
Hud
Bought by
Jay Rudey Inc
Purchase Details
Closed on
Mar 30, 2007
Sold by
Beebout Jeanette L
Bought by
The Secretary Of Hud
Purchase Details
Closed on
Apr 16, 1998
Sold by
Alice Mcginn Margaret
Bought by
Beebout Jeanette L
Home Financials for this Owner
Home Financials are based on the most recent Mortgage that was taken out on this home.
Original Mortgage
$97,850
Interest Rate
7.23%
Create a Home Valuation Report for This Property
The Home Valuation Report is an in-depth analysis detailing your home's value as well as a comparison with similar homes in the area
Home Values in the Area
Average Home Value in this Area
Purchase History
| Date | Buyer | Sale Price | Title Company |
|---|---|---|---|
| Espinosa Zena Marie | $350,000 | None Available | |
| Miles Christopher T | $250,000 | Heritage Title Co | |
| The Buy Out Company Lllp | $190,000 | Heritage Title Co | |
| Bradshaw Jerald K | $139,900 | Title America | |
| Jay Rudey Inc | $73,000 | None Available | |
| The Secretary Of Hud | -- | None Available | |
| Beebout Jeanette L | $100,900 | -- |
Source: Public Records
Mortgage History
| Date | Status | Borrower | Loan Amount |
|---|---|---|---|
| Previous Owner | Miles Christopher T | $245,471 | |
| Previous Owner | Bradshaw Jerald K | $137,738 | |
| Previous Owner | Beebout Jeanette L | $97,850 |
Source: Public Records
Tax History
| Year | Tax Paid | Tax Assessment Tax Assessment Total Assessment is a certain percentage of the fair market value that is determined by local assessors to be the total taxable value of land and additions on the property. | Land | Improvement |
|---|---|---|---|---|
| 2025 | $2,439 | $27,470 | $6,120 | $21,350 |
| 2024 | $2,439 | $25,260 | $5,630 | $19,630 |
| 2023 | $2,419 | $29,160 | $5,550 | $23,610 |
| 2022 | $2,265 | $22,310 | $5,700 | $16,610 |
| 2021 | $2,332 | $22,310 | $5,700 | $16,610 |
| 2020 | $2,103 | $20,450 | $5,720 | $14,730 |
| 2019 | $2,099 | $20,450 | $5,720 | $14,730 |
| 2018 | $1,522 | $14,740 | $5,900 | $8,840 |
| 2017 | $1,297 | $14,740 | $5,900 | $8,840 |
| 2016 | $886 | $9,470 | $2,950 | $6,520 |
| 2015 | $885 | $9,470 | $2,950 | $6,520 |
| 2014 | $865 | $8,950 | $2,550 | $6,400 |
Source: Public Records
Map
Nearby Homes
- 0 W 74th Ave
- 7323 Lowell Blvd
- 7440 Lowell Blvd Unit C
- 3700 W 73rd Ave
- 7521 Lowell Blvd
- 7117 Lowell Blvd
- 7530 Wilson Ct
- 2938 Eliot Cir
- 7620 Hooker St
- 2932 Eliot Cir
- 2926 Eliot Cir
- 7696 King St
- 7348 Bradburn Blvd
- 7350 Dale Ct
- 7665 Meade St
- 7151 Clay St
- 7786 Lowell Blvd
- 2785 Skyline Dr
- 3360 Appleblossom Ln
- 7488 Canosa Ct
- 3343 W 73rd Ave
- 3327 W 73rd Ave
- 3405 W 73rd Ave
- 3332 Westminster Place
- 3319 W 73rd Ave
- 3340 Westminster Place
- 3324 Westminster Place
- 3340 W 73rd Ave
- 3402 W 73rd Ave
- 3332 W 73rd Ave
- 3402 Westminster Place
- 3316 Westminster Place
- 3415 W 73rd Ave
- 3311 W 73rd Ave
- 3410 W 73rd Ave
- 3324 W 73rd Ave
- 3418 W 73rd Ave
- 3410 Westminster Place
- 3308 Westminster Place
- 3421 W 73rd Ave
