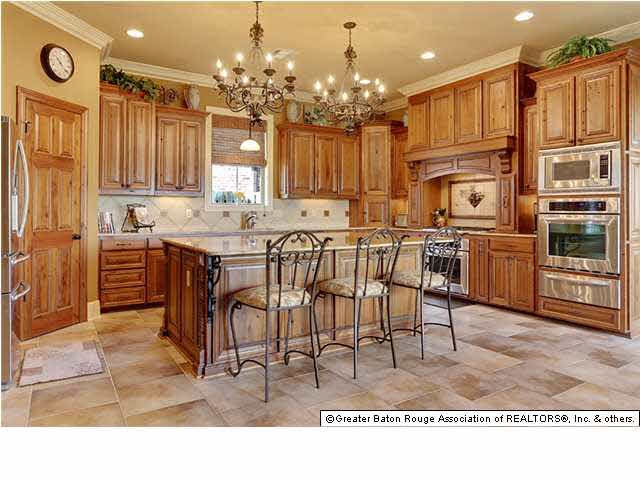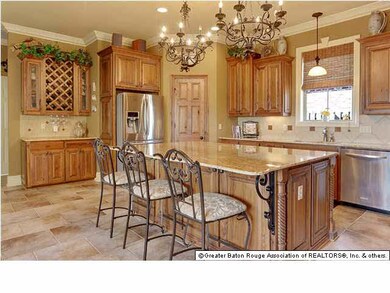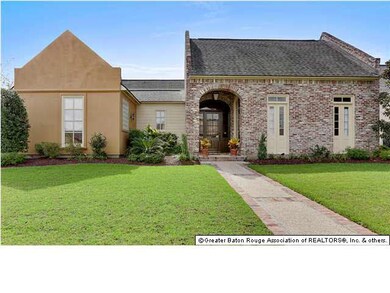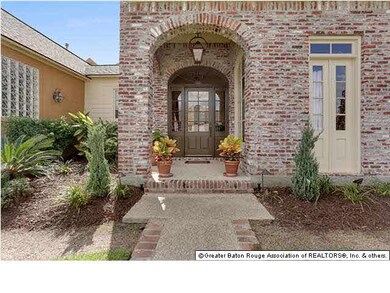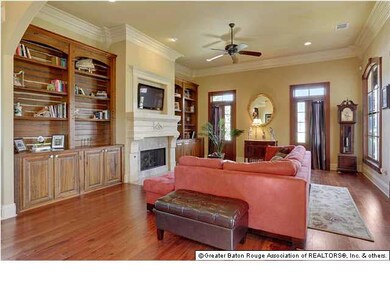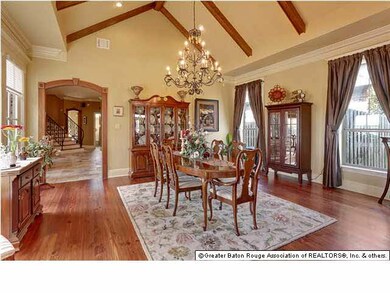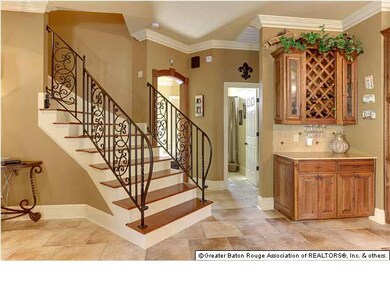
3336 Grand Way Ave Baton Rouge, LA 70810
Highlights
- New Orleans Architecture
- Wood Flooring
- Home Office
- Vaulted Ceiling
- Bonus Room
- Covered Patio or Porch
About This Home
As of September 20214 BR/3 BATH WITH BONUS ROOM...Absolutely stunning and perfect for entertainers!!! You may never want to leave this beautifully designed masterpiece located in upscale Lexington Estates. Open dining/den areas with heart of pine floors, high ceilings, and lots of windows looking out to spacious courtyard with balcony. Enormous kitchen features slab granite counters, cypress cabinets, five burner gas range, pot filler, two ovens (one large cabinet oven and one wall oven), warming drawer, butler's pantry, and a large walk in pantry. Upstairs there are two bedrooms both with access to balcony overlooking courtyard and a large bonus room. Kids bath upstairs have slab granite counters with copper sinks. All bathtubs have ceramic job-built surrounds. This is an incredible home with all the ammenities you would expect. See it today...
Last Agent to Sell the Property
Milton Lakvold Real Estate, LLC License #0912124184 Listed on: 10/23/2013
Home Details
Home Type
- Single Family
Est. Annual Taxes
- $6,221
Year Built
- Built in 2009
Lot Details
- Lot Dimensions are 90x130
- Wood Fence
- Landscaped
- Level Lot
- Sprinkler System
HOA Fees
- $75 Monthly HOA Fees
Home Design
- New Orleans Architecture
- Brick Exterior Construction
- Slab Foundation
- Frame Construction
- Architectural Shingle Roof
- Stucco
Interior Spaces
- 3,359 Sq Ft Home
- 2-Story Property
- Built-in Bookshelves
- Built-In Desk
- Crown Molding
- Beamed Ceilings
- Vaulted Ceiling
- Ceiling Fan
- Ventless Fireplace
- Window Treatments
- Living Room
- Breakfast Room
- Formal Dining Room
- Home Office
- Bonus Room
- Keeping Room
- Home Security System
Kitchen
- Built-In Oven
- Gas Cooktop
- Microwave
- Dishwasher
- Disposal
Flooring
- Wood
- Ceramic Tile
Bedrooms and Bathrooms
- 4 Bedrooms
- Walk-In Closet
- 3 Full Bathrooms
Parking
- 2 Car Garage
- Garage Door Opener
Outdoor Features
- Balcony
- Covered Patio or Porch
Location
- Mineral Rights
Utilities
- Multiple cooling system units
- Central Heating and Cooling System
- Multiple Heating Units
- Cable TV Available
Ownership History
Purchase Details
Home Financials for this Owner
Home Financials are based on the most recent Mortgage that was taken out on this home.Purchase Details
Home Financials for this Owner
Home Financials are based on the most recent Mortgage that was taken out on this home.Purchase Details
Home Financials for this Owner
Home Financials are based on the most recent Mortgage that was taken out on this home.Similar Homes in Baton Rouge, LA
Home Values in the Area
Average Home Value in this Area
Purchase History
| Date | Type | Sale Price | Title Company |
|---|---|---|---|
| Cash Sale Deed | $565,000 | Commerce Title & Abstract Co | |
| Warranty Deed | $557,000 | -- | |
| Warranty Deed | $535,000 | -- |
Mortgage History
| Date | Status | Loan Amount | Loan Type |
|---|---|---|---|
| Open | $536,750 | New Conventional | |
| Previous Owner | $493,000 | New Conventional | |
| Previous Owner | $417,000 | New Conventional | |
| Previous Owner | $159,000 | Credit Line Revolving | |
| Previous Owner | $269,000 | New Conventional |
Property History
| Date | Event | Price | Change | Sq Ft Price |
|---|---|---|---|---|
| 09/17/2021 09/17/21 | Sold | -- | -- | -- |
| 08/25/2021 08/25/21 | Pending | -- | -- | -- |
| 07/06/2021 07/06/21 | Price Changed | $585,000 | -2.5% | $173 / Sq Ft |
| 06/09/2021 06/09/21 | For Sale | $599,900 | -2.5% | $177 / Sq Ft |
| 06/30/2014 06/30/14 | Sold | -- | -- | -- |
| 05/25/2014 05/25/14 | Pending | -- | -- | -- |
| 10/23/2013 10/23/13 | For Sale | $615,000 | -- | $183 / Sq Ft |
Tax History Compared to Growth
Tax History
| Year | Tax Paid | Tax Assessment Tax Assessment Total Assessment is a certain percentage of the fair market value that is determined by local assessors to be the total taxable value of land and additions on the property. | Land | Improvement |
|---|---|---|---|---|
| 2024 | $6,221 | $59,900 | $8,000 | $51,900 |
| 2023 | $6,221 | $59,900 | $8,000 | $51,900 |
| 2022 | $6,963 | $59,900 | $8,000 | $51,900 |
| 2021 | $6,831 | $59,900 | $8,000 | $51,900 |
| 2020 | $6,766 | $59,900 | $8,000 | $51,900 |
| 2019 | $6,229 | $52,900 | $8,000 | $44,900 |
| 2018 | $6,149 | $52,900 | $8,000 | $44,900 |
| 2017 | $6,149 | $52,900 | $8,000 | $44,900 |
| 2016 | $5,147 | $52,900 | $8,000 | $44,900 |
| 2015 | $5,141 | $52,900 | $8,000 | $44,900 |
| 2014 | $5,028 | $52,900 | $8,000 | $44,900 |
| 2013 | -- | $53,500 | $8,000 | $45,500 |
Agents Affiliated with this Home
-
Dianne Guidry
D
Seller's Agent in 2021
Dianne Guidry
Latter & Blum
(225) 772-9511
5 in this area
76 Total Sales
-
Ashley Bugea

Buyer's Agent in 2021
Ashley Bugea
Keystone Residential
(225) 931-8855
2 in this area
174 Total Sales
-
Chad Milton
C
Seller's Agent in 2014
Chad Milton
Milton Lakvold Real Estate, LLC
(225) 252-2257
2 in this area
67 Total Sales
Map
Source: Greater Baton Rouge Association of REALTORS®
MLS Number: 201315565
APN: 02490609
- 3203 Lexington Lakes Ave
- 13650 Landmark Dr
- 3246 Grand Field Ave
- 3127 Cypress View Ln
- 13652 Kings Court Ave
- 14017 Cirrus Dr
- 14034 Arbor Grove Dr
- 2855 Grand Way Ave
- 3043 Creekmere Ln
- 3124 Creekmere Ln
- 13534 Kings Court Ave
- 3013 Creekmere Ln
- 3032 Creekmere Ln
- 14056 Park Terrace
- 14334 Caroline Way
- 2934 Cresthaven Ave
- 2637 Cresthaven Ave
- 2920 Creekmere Ln
- 3237 Creekmere Ln
- 14518 Caroline Way
