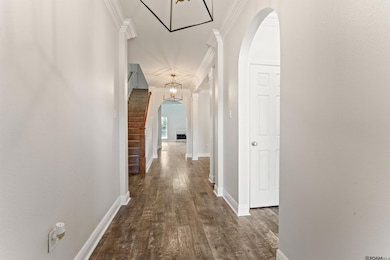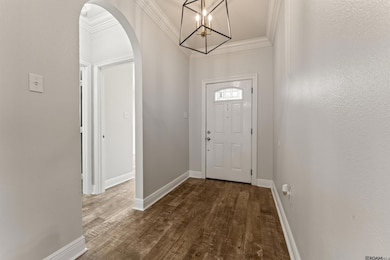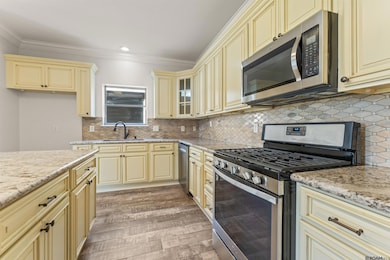3336 Grassy Lake Dr Baton Rouge, LA 70816
Shenandoah NeighborhoodEstimated payment $2,116/month
Highlights
- Traditional Architecture
- Multiple Attics
- Soaking Tub
- Cathedral Ceiling
- Walk-In Pantry
- Double Vanity
About This Home
Beautiful home with fabulous floor plan and tons of extra space and storage. Freshly painted with neutral colors throughout the property is all ready for new owners! Open concept living room and kitchen with cathedral ceilings and fireplace are perfect for entertaining. The living room also connects to a wonderful screened in porch that allows you to enjoy the outdoors without the hassle or worry of mosquitos! Kitchen updates include large slab granite island and granite countertops along with a separate walk-in pantry. Private primary bedroom located on 1st floor at the back of the house has nicely updated bath with double sink vanity, jetted tub and separate shower in addition to the closet with custom built in shelving and storage. Guest bedroom on 1st floor has its own full bath - perfect for guests!! Huge upstairs loft/den that could be used for game room, work out space or even a separate home office. All kinds of extra storage upstairs with 2 separate floored attic spaces along with 2 more bedrooms and full bath. Enjoy the wonderful big backyard with privacy wood fence. Laundry room has a custom layout with additional storage and cabinetry. Garage has separate AC so can be cooled for optional workout space! This home is located at the end of a one entrance community just steps away from the beautiful private lake!! Walk over and enjoy your morning coffee or a glass of wine and the lake front scenery sitting under the covered gazebo. So many nice extra custom features at this home make it a must see. Come check it out in person!
Open House Schedule
-
Sunday, November 02, 20252:00 to 4:00 pm11/2/2025 2:00:00 PM +00:0011/2/2025 4:00:00 PM +00:00Add to Calendar
Home Details
Home Type
- Single Family
Est. Annual Taxes
- $3,010
Year Built
- Built in 2004
Lot Details
- 7,841 Sq Ft Lot
- Lot Dimensions are 51x160
- Property is Fully Fenced
- Privacy Fence
- Wood Fence
- Landscaped
HOA Fees
- $33 Monthly HOA Fees
Home Design
- Traditional Architecture
- Brick Exterior Construction
- Slab Foundation
Interior Spaces
- 2,715 Sq Ft Home
- 1-Story Property
- Cathedral Ceiling
- Ceiling Fan
- Gas Log Fireplace
- Window Treatments
Kitchen
- Walk-In Pantry
- Oven or Range
- Gas Cooktop
- Microwave
- Dishwasher
- Disposal
Flooring
- Carpet
- Ceramic Tile
Bedrooms and Bathrooms
- 4 Bedrooms
- En-Suite Bathroom
- Walk-In Closet
- 3 Full Bathrooms
- Double Vanity
- Soaking Tub
- Separate Shower
Laundry
- Laundry Room
- Washer and Dryer Hookup
Attic
- Multiple Attics
- Storage In Attic
- Attic Access Panel
Parking
- 2 Car Garage
- Garage Door Opener
Outdoor Features
- Concrete Porch or Patio
Utilities
- Multiple cooling system units
- Heating Available
Community Details
- Association fees include common areas
- S Harrells Ferry Landing Subdivision
Map
Home Values in the Area
Average Home Value in this Area
Tax History
| Year | Tax Paid | Tax Assessment Tax Assessment Total Assessment is a certain percentage of the fair market value that is determined by local assessors to be the total taxable value of land and additions on the property. | Land | Improvement |
|---|---|---|---|---|
| 2024 | $3,010 | $31,600 | $3,950 | $27,650 |
| 2023 | $3,010 | $27,100 | $3,950 | $23,150 |
| 2022 | $3,424 | $27,100 | $3,950 | $23,150 |
| 2021 | $3,365 | $27,100 | $3,950 | $23,150 |
| 2020 | $3,404 | $27,100 | $3,950 | $23,150 |
| 2019 | $3,175 | $25,650 | $3,950 | $21,700 |
| 2018 | $3,136 | $25,650 | $3,950 | $21,700 |
| 2017 | $3,136 | $25,650 | $3,950 | $21,700 |
| 2016 | $1,278 | $18,055 | $3,950 | $14,105 |
| 2015 | $2,918 | $24,450 | $3,950 | $20,500 |
| 2014 | $2,025 | $24,450 | $3,950 | $20,500 |
| 2013 | -- | $24,450 | $3,950 | $20,500 |
Property History
| Date | Event | Price | List to Sale | Price per Sq Ft | Prior Sale |
|---|---|---|---|---|---|
| 10/29/2025 10/29/25 | For Sale | $350,000 | 0.0% | $129 / Sq Ft | |
| 10/25/2021 10/25/21 | Rented | $2,350 | 0.0% | -- | |
| 10/19/2021 10/19/21 | Price Changed | $2,350 | -7.8% | $1 / Sq Ft | |
| 10/05/2021 10/05/21 | For Rent | $2,550 | 0.0% | -- | |
| 07/10/2015 07/10/15 | Sold | -- | -- | -- | View Prior Sale |
| 06/18/2015 06/18/15 | Pending | -- | -- | -- | |
| 04/07/2015 04/07/15 | For Sale | $279,900 | -- | $103 / Sq Ft |
Purchase History
| Date | Type | Sale Price | Title Company |
|---|---|---|---|
| Special Warranty Deed | $270,000 | -- | |
| Special Warranty Deed | -- | -- | |
| Deed | $229,622 | -- |
Mortgage History
| Date | Status | Loan Amount | Loan Type |
|---|---|---|---|
| Open | $265,109 | FHA |
Source: Greater Baton Rouge Association of REALTORS®
MLS Number: 2025019968
APN: 01537717
- 3306 Grassy Lake Dr
- 3246 Pine Grove Dr
- 3112 Grassy Lake Dr
- 17561 Martin Lake Dr
- 3439 Timber Grove Dr
- 3146 Silver Sand Dr
- 16570 Spiller's
- 3801 Villa Michel Dr
- 16123 Magnolia Trace Pkwy
- 17440 Beachwood Ave
- 2929 Palatine Place
- 18107 Ferry Lane Ave
- 2909 Palatine Place
- 3421 O'Neal Ln Unit D
- 3421 Oneal Ln Unit A
- 3305 Oneal Ln Unit D
- 16222 Thorncrown Ln
- 3482 King Bradford Dr
- 4036 Copperridge Dr
- 2906 Niccoline Way
- 16625 Poe Ave
- 16441 S Harrells Ferry Rd
- 16512 Villa Brielle Ave
- 3310 Oneal Ln
- 3412 Yorkfield Dr
- 3412 Yorkfield Dr Unit D
- 3514 Yorkfield Dr Unit A
- 4609 Deep Creek Dr
- 5015 Cross Keys Dr
- 2525 Oneal Ln
- 4573 Charleston Villa Dr
- 4912 Kennesaw Dr
- 16613 Bristoe Ave
- 4018 Indian Run Dr
- 2610 Bernwood Dr
- 2437 Bernwood Dr
- 13955 Keever Ave
- 19435 S Harrells Ferry Rd
- 4635 Mendocino Way
- 5705 Antioch Blvd







