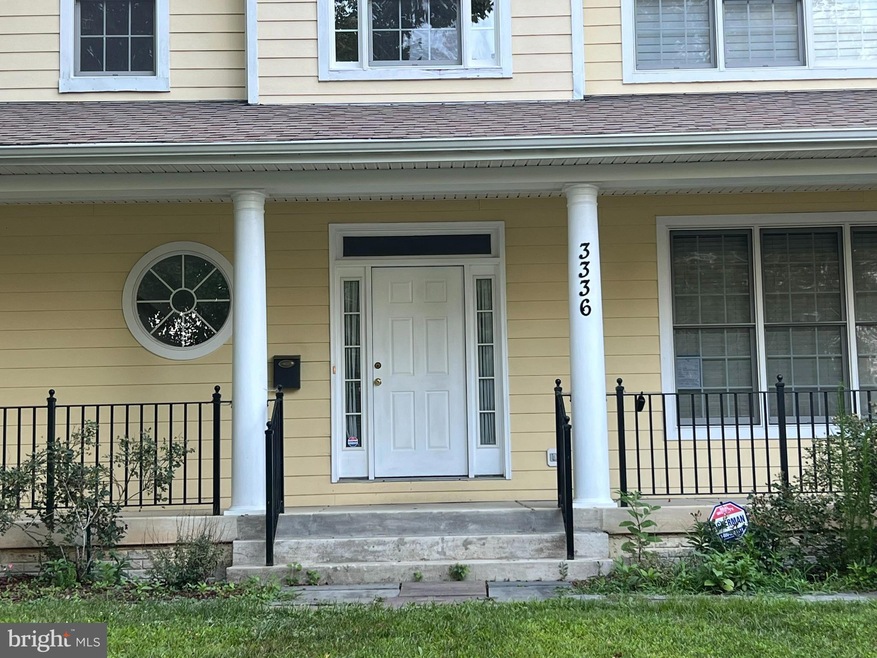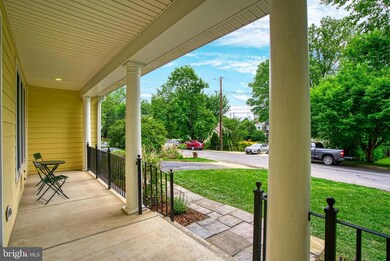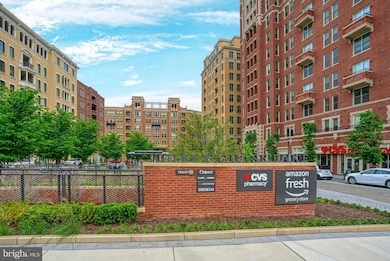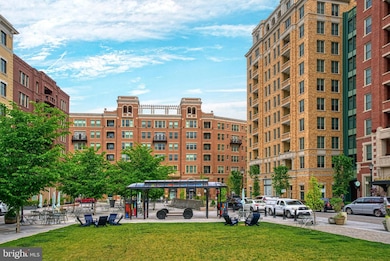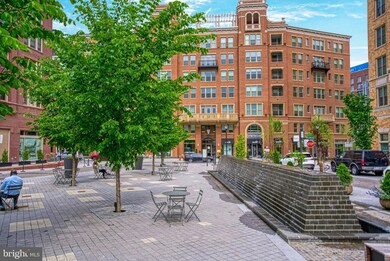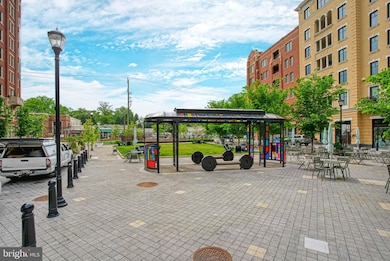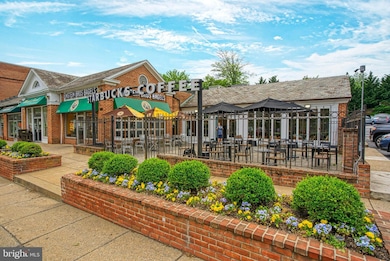
3336 Jones Bridge Ct Chevy Chase, MD 20815
Chevy Chase Lake NeighborhoodHighlights
- Gourmet Kitchen
- Open Floorplan
- Deck
- Rosemary Hills Elementary School Rated A-
- Colonial Architecture
- Wood Flooring
About This Home
As of July 2024OPEN HOUSE has been CANCELLED. Thank you for your interest and excitement in this amazing home.
Welcome to your dream home in Chevy Chase, MD! Nestled on a serene cul de sac, this charming colonial residence offers an idyllic blend of comfort, convenience, and community living.
Step inside this spacious abode and be greeted by the bright foyer and inviting open floor plan, perfect for both family gatherings and entertaining guests. The sunlit living areas seamlessly flow into one another, creating a warm and welcoming ambiance throughout. The well-appointed kitchen features a breakfast bar as well as a large breakfast room surrounded by plethora of large windows. On the other side of the spacious kitchen is a formal dining room. There is a half bath as well the seamless living space The living room has a gas fireplace perfect spot to be warm and cozy on those cold winter nights. The main level also features a den/office for you to relax and read or focus and work. With four bedrooms and three baths, on the upper level there's ample space for everyone to relax and unwind. At the top of the stairs on the upper level there is a fabulous window seat and room for another reading corner. The primary suite provides a peaceful retreat, complete with ample closet space as well as a luxurious ensuite bath, huge walk-in shower, soaking tub, large vanity with two sinks and lots of space to have your morning necessities close at hand
There is so much more about this house then we have touched on up to now. Comfort, convenience, efficiency, safety, security and ease of care are hallmarks of this property. This amazing house has dual zone heating and cooling which makes this home comfortable and efficient. As far as convenience is concerned the 11 zone lawn and garden irrigation system and an attached garage cover that aspect nicely. Include the whole house stand-by generator, smoke and CO detectors, indoor sprinkler and alarm system you may now tick safety and security off the list.
Beyond the walls of this lovely home lies a world of convenience. Enjoy easy access to Chevy Chase Lake boutique shops as well as Amazon Fresh, Starbucks and dining, and entertainment options, as well as commuter routes for stress-free travel. Plus, with the future Purple Line Metro just moments away, getting around town will be a breeze.
Whether you're hosting a barbecue on the back deck or enjoying a quiet evening in the cozy family room, this home offers the perfect backdrop for creating cherished memories with loved ones.
Don't miss out on the opportunity to embrace the exceptional lifestyle that awaits you in this Chevy Chase gem. Schedule your showing today and make this house your forever home!
The owners are under Chapter 13 Bankruptcy protection, and sale of the property is subject to either: 1) dismissal of the bankruptcy proceedings or 2) bankruptcy court approval
Last Agent to Sell the Property
Long & Foster Real Estate, Inc. License #0225202654 Listed on: 05/10/2024

Home Details
Home Type
- Single Family
Est. Annual Taxes
- $12,455
Year Built
- Built in 2006
Lot Details
- 5,938 Sq Ft Lot
- Sprinkler System
- Property is in good condition
- Property is zoned R60
Parking
- 1 Car Direct Access Garage
- 1 Driveway Space
- Front Facing Garage
- Garage Door Opener
Home Design
- Colonial Architecture
- Contemporary Architecture
- Combination Foundation
- Frame Construction
- Architectural Shingle Roof
- Passive Radon Mitigation
- Concrete Perimeter Foundation
Interior Spaces
- Property has 3 Levels
- Open Floorplan
- Ceiling height of 9 feet or more
- Ceiling Fan
- Gas Fireplace
- Family Room Off Kitchen
- Laundry on main level
Kitchen
- Gourmet Kitchen
- Stainless Steel Appliances
- Kitchen Island
Flooring
- Wood
- Partially Carpeted
- Ceramic Tile
Bedrooms and Bathrooms
- 4 Bedrooms
Partially Finished Basement
- Heated Basement
- Basement Fills Entire Space Under The House
- Walk-Up Access
- Connecting Stairway
- Interior and Exterior Basement Entry
- Sump Pump
- Space For Rooms
- Basement Windows
Home Security
- Home Security System
- Fire and Smoke Detector
- Fire Sprinkler System
Outdoor Features
- Deck
- Porch
Schools
- North Chevy Chase Elementary School
- Silver Creek Middle School
- Bethesda-Chevy Chase High School
Utilities
- Forced Air Zoned Heating and Cooling System
- 200+ Amp Service
- 120/240V
- Natural Gas Water Heater
- Municipal Trash
- Satellite Dish
Community Details
- No Home Owners Association
- Rock Creek Knolls Subdivision
Listing and Financial Details
- Tax Lot 28
- Assessor Parcel Number 160703481264
Ownership History
Purchase Details
Home Financials for this Owner
Home Financials are based on the most recent Mortgage that was taken out on this home.Purchase Details
Purchase Details
Home Financials for this Owner
Home Financials are based on the most recent Mortgage that was taken out on this home.Purchase Details
Home Financials for this Owner
Home Financials are based on the most recent Mortgage that was taken out on this home.Purchase Details
Similar Homes in Chevy Chase, MD
Home Values in the Area
Average Home Value in this Area
Purchase History
| Date | Type | Sale Price | Title Company |
|---|---|---|---|
| Deed | $1,125,000 | First American Title | |
| Quit Claim Deed | -- | None Listed On Document | |
| Deed | $1,077,682 | -- | |
| Deed | $1,077,682 | -- | |
| Deed | $400,000 | -- |
Mortgage History
| Date | Status | Loan Amount | Loan Type |
|---|---|---|---|
| Open | $1,383,290 | Construction | |
| Previous Owner | $326,000 | New Conventional | |
| Previous Owner | $402,130 | New Conventional | |
| Previous Owner | $417,000 | Stand Alone Second | |
| Previous Owner | $150,000 | Credit Line Revolving | |
| Previous Owner | $300,000 | Credit Line Revolving | |
| Previous Owner | $551,682 | Purchase Money Mortgage | |
| Previous Owner | $551,682 | Purchase Money Mortgage |
Property History
| Date | Event | Price | Change | Sq Ft Price |
|---|---|---|---|---|
| 07/26/2024 07/26/24 | Sold | $1,125,000 | -13.4% | $275 / Sq Ft |
| 06/08/2024 06/08/24 | Pending | -- | -- | -- |
| 05/10/2024 05/10/24 | For Sale | $1,299,733 | -- | $318 / Sq Ft |
Tax History Compared to Growth
Tax History
| Year | Tax Paid | Tax Assessment Tax Assessment Total Assessment is a certain percentage of the fair market value that is determined by local assessors to be the total taxable value of land and additions on the property. | Land | Improvement |
|---|---|---|---|---|
| 2024 | $12,845 | $1,052,300 | $0 | $0 |
| 2023 | $11,763 | $1,020,000 | $0 | $0 |
| 2022 | $10,861 | $987,700 | $468,400 | $519,300 |
| 2021 | $10,786 | $987,433 | $0 | $0 |
| 2020 | $21,505 | $987,167 | $0 | $0 |
| 2019 | $10,711 | $986,900 | $425,800 | $561,100 |
| 2018 | $10,422 | $961,733 | $0 | $0 |
| 2017 | $10,259 | $936,567 | $0 | $0 |
| 2016 | $9,880 | $911,400 | $0 | $0 |
| 2015 | $9,880 | $911,400 | $0 | $0 |
| 2014 | $9,880 | $911,400 | $0 | $0 |
Agents Affiliated with this Home
-

Seller's Agent in 2024
Joseph Stanton
Long & Foster
(202) 256-5244
1 in this area
7 Total Sales
-

Seller Co-Listing Agent in 2024
Ted Duncan
Long & Foster
(301) 785-7966
1 in this area
31 Total Sales
-

Buyer's Agent in 2024
Tumi Demuren
TTR Sotheby's International Realty
(240) 286-4530
1 in this area
109 Total Sales
Map
Source: Bright MLS
MLS Number: MDMC2131238
APN: 07-03481264
- 8805 Altimont Ln
- 3535 Chevy Chase Lake Dr Unit 310
- 3535 Chevy Chase Lake Dr Unit 107
- 21 Farmington Ct
- 3663 Chevy Chase Lake Dr
- 5 Spring Hill Ct
- 8005 Glengalen Ln
- 9009 Montgomery Ave
- 8551 Connecticut Ave Unit 511
- 8551 Connecticut Ave Unit 206
- 8551 Connecticut Ave Unit 207
- 8551 Connecticut Ave Unit 603
- 8551 Connecticut Ave Unit 302
- 8551 Connecticut Ave Unit 210
- 8551 Connecticut Ave Unit 201
- 8551 Connecticut Ave Unit 412
- 3809 Kenilworth Dr
- 8101 Connecticut Ave Unit N102
- 8101 Connecticut Ave Unit S701
- 8101 Connecticut Ave Unit N-409
