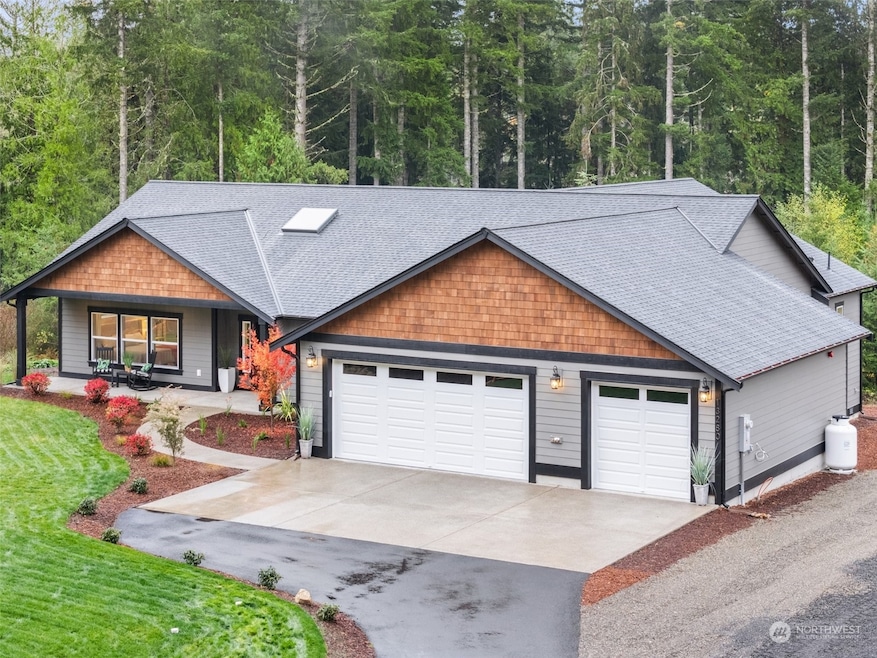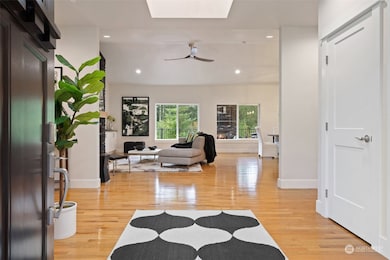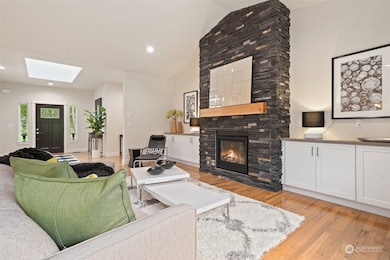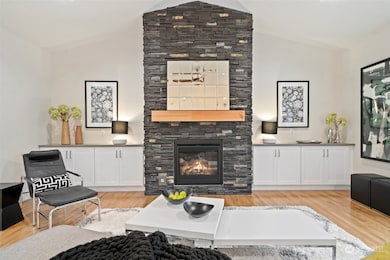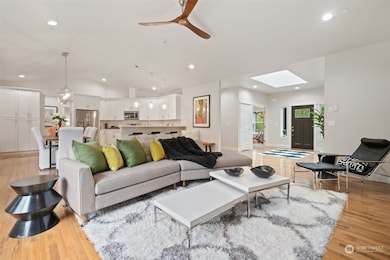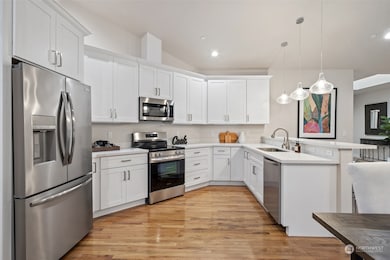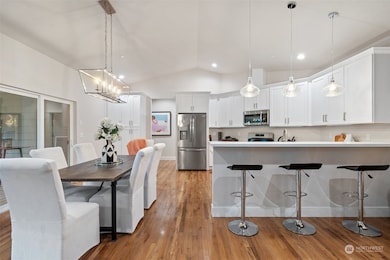3336 Mccary Rd SW Port Orchard, WA 98367
Estimated payment $6,402/month
Highlights
- Under Construction
- Craftsman Architecture
- Territorial View
- Two Primary Bedrooms
- Wooded Lot
- Vaulted Ceiling
About This Home
Don’t walk, run to make this home yours! Only two homes left on large acreage sites tucked away from the hustle yet close enough to the all the amenities. This 2700 sqft craftsman rambler sits on 4.6 wooded acres and comes with an oversized 3 car garage. An open concept living space with a covered patio overlooking your private backyard provides you with all the feel good comforts of PNW living. Patio is prepped with BBQ area and fireplace with a setup for a TV; perfect for entertaining! The house comes with many other comfortable features that you'll just have to come check out for yourself. Photos show similar house, finishes may vary. Builder is offering a $10,000 credit for using preferred lender! *terms apply
Source: Northwest Multiple Listing Service (NWMLS)
MLS#: 2306251
Home Details
Home Type
- Single Family
Est. Annual Taxes
- $920
Year Built
- Built in 2024 | Under Construction
Lot Details
- 4.67 Acre Lot
- South Facing Home
- Level Lot
- Sprinkler System
- Wooded Lot
Parking
- 3 Car Attached Garage
- Driveway
Home Design
- Craftsman Architecture
- Poured Concrete
- Composition Roof
- Wood Siding
- Cement Board or Planked
Interior Spaces
- 2,700 Sq Ft Home
- 1-Story Property
- Central Vacuum
- Vaulted Ceiling
- Ceiling Fan
- Skylights
- 2 Fireplaces
- Gas Fireplace
- French Doors
- Territorial Views
- Storm Windows
Kitchen
- Stove
- Microwave
- Dishwasher
Flooring
- Wood
- Carpet
- Ceramic Tile
Bedrooms and Bathrooms
- 4 Main Level Bedrooms
- Double Master Bedroom
- Walk-In Closet
- Bathroom on Main Level
Outdoor Features
- Patio
Schools
- Sunnyslope Elementary School
- Cedar Heights Jh Middle School
- So. Kitsap High School
Utilities
- Forced Air Heating and Cooling System
- High Efficiency Air Conditioning
- High Efficiency Heating System
- Heat Pump System
- Generator Hookup
- Propane
- Shared Well
- Water Heater
- Septic Tank
Community Details
- No Home Owners Association
- Built by Disney & Associates, Inc.
- Port Orchard Subdivision
Listing and Financial Details
- Tax Lot 2
- Assessor Parcel Number 05230110432000
Map
Home Values in the Area
Average Home Value in this Area
Tax History
| Year | Tax Paid | Tax Assessment Tax Assessment Total Assessment is a certain percentage of the fair market value that is determined by local assessors to be the total taxable value of land and additions on the property. | Land | Improvement |
|---|---|---|---|---|
| 2026 | $4,568 | $535,190 | $151,970 | $383,220 |
| 2025 | $4,568 | $136,770 | $136,770 | -- |
| 2024 | $946 | $136,770 | $136,770 | -- |
| 2023 | $993 | $136,770 | $136,770 | $0 |
| 2022 | -- | -- | -- | -- |
Property History
| Date | Event | Price | List to Sale | Price per Sq Ft |
|---|---|---|---|---|
| 09/30/2025 09/30/25 | Price Changed | $1,200,000 | -1.2% | $444 / Sq Ft |
| 12/23/2024 12/23/24 | Price Changed | $1,215,000 | -0.3% | $450 / Sq Ft |
| 11/01/2024 11/01/24 | For Sale | $1,219,000 | -- | $451 / Sq Ft |
Source: Northwest Multiple Listing Service (NWMLS)
MLS Number: 2306251
APN: 052301-1-043-2000
- 44 Acres Mccary Rd SW
- 4178 Novak Dr SW
- 3951 McCormick Village Dr
- 3919 McCormick Village Dr
- 3943 McCormick Village Dr
- 3923 McCormick Village Dr
- 3947 McCormick Village Dr
- 3927 McCormick Village Dr
- 3931 McCormick Village Dr
- 3959 McCormick Village Dr
- 4160 Dr SW Novak
- 3955 McCormick Village Dr
- 3916 McCormick Village Dr
- 3920 McCormick Village Dr
- 3939 McCormick Village Dr
- 3935 McCormick Village Dr
- 3969 McCormick Village Dr
- Powell Plan at Sinclair Ridge at McCormick - Sinclair Ridge
- Asher Plan at Sinclair Ridge at McCormick - Sinclair Ridge
- Hadley Plan at Sinclair Ridge at McCormick - Sinclair Ridge
- 1617 W Admiralty Heights Ln
- 1725 W Sunn Fjord Ln Unit J101
- 487 Mansfield Ct SW
- 1800 Sidney Ave
- 4999 Sidney Rd SW
- 414 SW Hayworth Dr
- 3604 Madrona St
- 1481 SE Blueberry Rd
- 3300 Valentine Ln SE
- 4520 Bay Vista Blvd
- 231 S Lafayette Ave
- 2192 SE Sedgwick Rd
- 900 Mitchell Ave
- 1621 Plisko Ln
- 145 Bloomington Ave
- 5760 Kitsap Way
- 2135 4th St
- 3990 Starboard Ln SE
- 105 Anoka Ave
- 3418 SE Navigation Ln
