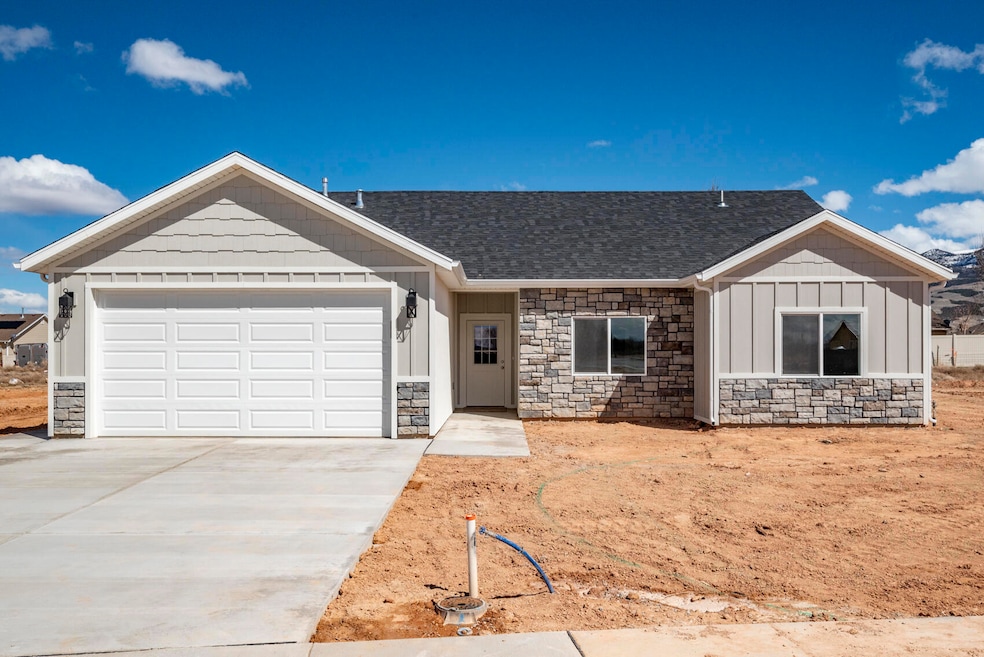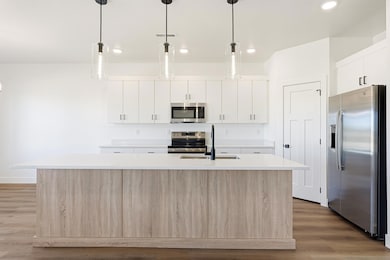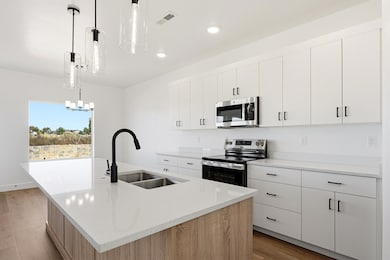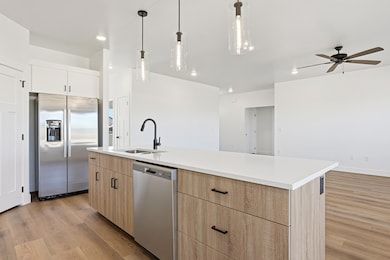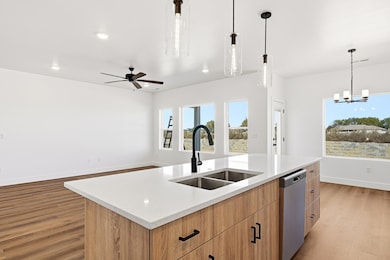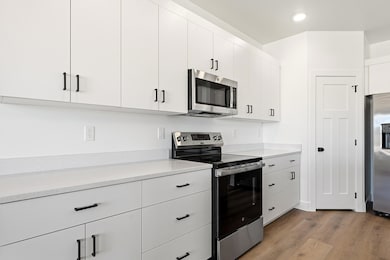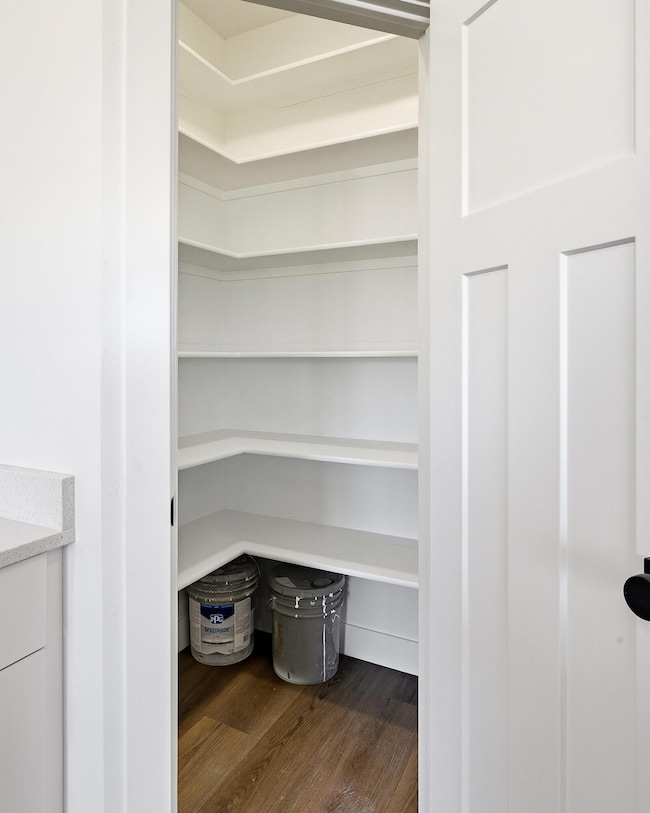
3336 Pointe Way W Cedar City, UT 84721
Estimated payment $2,207/month
Highlights
- Ranch Style House
- 2 Car Attached Garage
- Soaking Tub
- No HOA
- Double Pane Windows
- Luxury Vinyl Tile Flooring
About This Home
✨ Brand New 3-Bedroom Home - No HOA! ✨ Welcome to this beautiful newly built 3-bedroom, 2-bathroom home offering 1,549 sq ft of modern living space. Situated on a 0.16-acre lot with no HOA, this property combines comfort and convenience. Step inside to find an open layout featuring quartz countertops, a bright kitchen, and quality finishes throughout. The spacious master suite includes a luxurious bathroom with a soaking tub, separate shower, and dual vanities. Located near a community park, this home is perfect for both relaxation and recreation. With brand-new construction and thoughtful design, it's move-in ready and built to last. Pictures are of similar unit Owner Agent
Home Details
Home Type
- Single Family
Est. Annual Taxes
- $1,300
Year Built
- Built in 2025 | Under Construction
Lot Details
- 6,970 Sq Ft Lot
Parking
- 2 Car Attached Garage
Home Design
- Ranch Style House
- Frame Construction
- Asphalt Shingled Roof
- Stucco
- Stone
Interior Spaces
- 1,549 Sq Ft Home
- ENERGY STAR Qualified Ceiling Fan
- Ceiling Fan
- Double Pane Windows
Kitchen
- Range
- Microwave
- Dishwasher
Flooring
- Wall to Wall Carpet
- Luxury Vinyl Tile
Bedrooms and Bathrooms
- 3 Bedrooms
- 2 Full Bathrooms
- Soaking Tub
Utilities
- Forced Air Heating and Cooling System
- Heating System Uses Gas
- Gas Water Heater
Community Details
- No Home Owners Association
- Pointe West Subdivision
Listing and Financial Details
- Assessor Parcel Number B-2033-0014-0000
Map
Home Values in the Area
Average Home Value in this Area
Property History
| Date | Event | Price | List to Sale | Price per Sq Ft | Prior Sale |
|---|---|---|---|---|---|
| 11/12/2025 11/12/25 | Price Changed | $399,000 | -3.2% | $258 / Sq Ft | |
| 09/23/2025 09/23/25 | For Sale | $412,000 | +385.3% | $266 / Sq Ft | |
| 07/29/2025 07/29/25 | Sold | -- | -- | -- | View Prior Sale |
| 07/17/2025 07/17/25 | Pending | -- | -- | -- | |
| 07/03/2025 07/03/25 | For Sale | $84,900 | -- | -- |
About the Listing Agent

Jim Rushton started real estate in 2003 in Mesquite Nevada. He has been licensed in the State of Utah as a real estate agent since 2016. Jim has a passion for helping buyers find and purchase a home.
Jim has spent several years in the banking and finance industry and has a wealth of knowledge about helping buyers with financing their homes. Jim loves helping investors in their search and purchase of investment properties and commercial real estate.
While working in the real
Jim's Other Listings
Source: Iron County Board of REALTORS®
MLS Number: 113221
- Bella Plan at Pointe West
- 3253 W Indigo St Unit 1091
- 3257 W Indigo St Unit 1190
- 3257 W Indigo St Unit 1090
- 3263 W Indigo St Unit 1089
- 3271 W Indigo St Unit 1088
- 3287 W Indigo St Unit 1086
- 3293 W Indigo St
- 1170 N Yucca St
- 5400 N 3100 W
- 4075 W Lund Hwy
- 1 ac ft 73-4733 Unit 28.958 ac ft avaliab
- 5695 N 3525 Cir W
- 5513 N 3575 W
- 5513 N 3575 W Unit Lot. 3 Block CF, Ced
- 800 N Lund Hwy 31 Acres Zoned Commercial
- 800 N Lund Hwy 31 Acres Zoned Commercial Unit LOT 14
- 800 N Lund Hwy 66 Acres Zoned Commercial Unit LOT 13
- 800 N Lund Hwy 66 Acres Zoned Commercial
- 800 N Lund Hwy 6 04 Acres Zoned R3-M
- 780 W 1125 N
- 703 W 1225 N
- 1055 W 400 N
- 1260 N 650 W
- 576 W 1045 N Unit B12
- 939 Ironwood Dr
- 111 S 1400 W Unit Cinnamon Tree
- 1177 Northfield Rd
- 1673 Northfield Rd Unit 1673 Northfield Rd Cedar
- 2782 N Clark Pkwy
- 209 S 1400 W
- 230 N 700 W
- 1896 W Aaron Tippets Rd
- 1148 Northfield Rd
- 589 W 200 N
- 333 N 400 W Unit Brick Haven Apt - Unit #2
- 2014 N 350 W
- 421 S 1275 W
- 265 S 900 W
- 2155 W 700 S Unit 4
