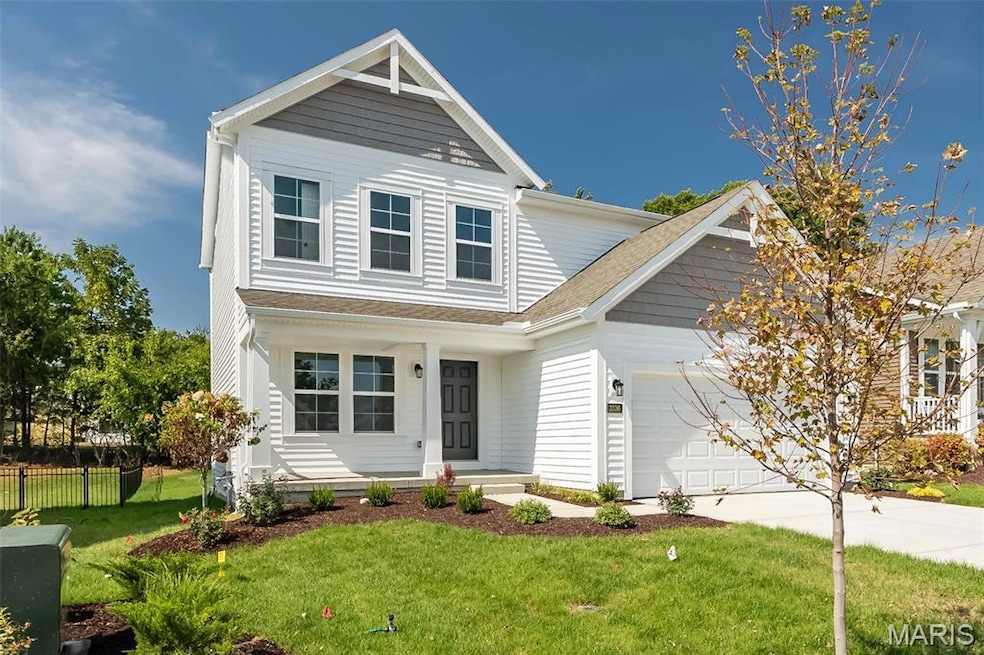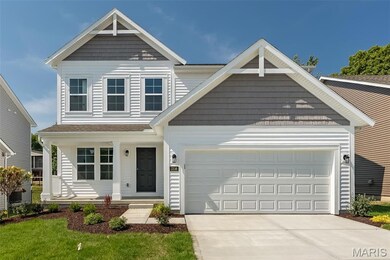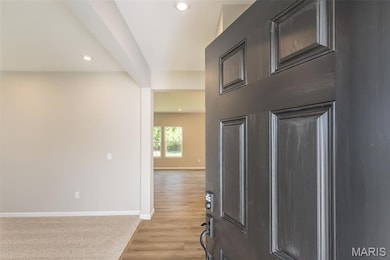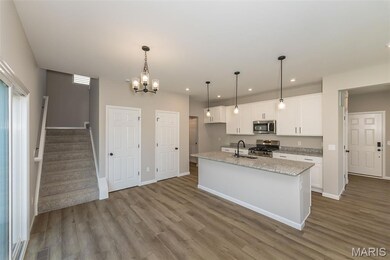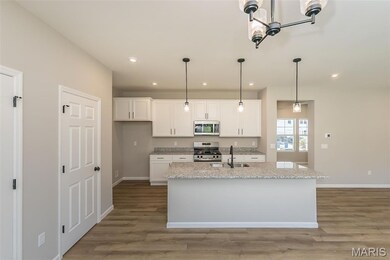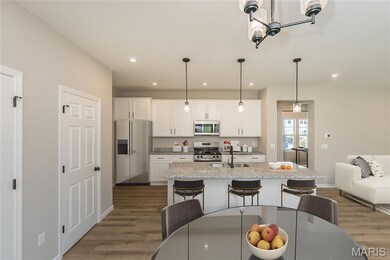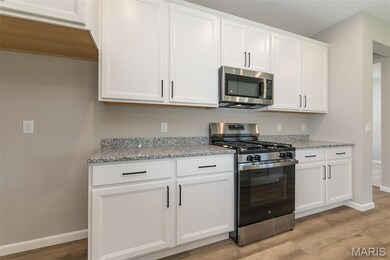OPEN SAT 12PM - 4PM
NEW CONSTRUCTION
$21K PRICE DROP
3336 Vine Clad Hill Dr Arnold, MO 63010
Estimated payment $2,321/month
3
Beds
2.5
Baths
1,842
Sq Ft
$229
Price per Sq Ft
Highlights
- New Construction
- Traditional Architecture
- High Ceiling
- Open Floorplan
- Loft
- Covered Patio or Porch
About This Home
New construction in beautiful Henley Woods by Fischer Homes featuring the Wesley plan. This home offers an open floorplan with an island kitchen with upgraded cabinetry, upgraded countertops, pantry and morning room all open to the spacious family room. Living room off entry way. Upstairs primary bedroom has a private bath and walk-in closet. There are 2 additional bedrooms each with a walk-in closet, and large loft. Full unfinished basement with full bath rough-in. Back patio and 2 car garage. Some photos have been virtually staged.
Open House Schedule
-
Saturday, November 29, 202512:00 to 4:00 pm11/29/2025 12:00:00 PM +00:0011/29/2025 4:00:00 PM +00:00Add to Calendar
-
Sunday, November 30, 202512:00 to 4:00 pm11/30/2025 12:00:00 PM +00:0011/30/2025 4:00:00 PM +00:00Add to Calendar
Home Details
Home Type
- Single Family
Est. Annual Taxes
- $749
Lot Details
- 6,534 Sq Ft Lot
- Lot Dimensions are 50x138
HOA Fees
- $31 Monthly HOA Fees
Parking
- 2 Car Attached Garage
- Garage Door Opener
Home Design
- New Construction
- Traditional Architecture
- Vinyl Siding
Interior Spaces
- 1,842 Sq Ft Home
- 2-Story Property
- Open Floorplan
- High Ceiling
- Sliding Doors
- Entrance Foyer
- Family Room with Fireplace
- Living Room
- Breakfast Room
- Loft
- Fire and Smoke Detector
- Laundry on main level
Kitchen
- Eat-In Kitchen
- Walk-In Pantry
- Gas Oven
- Gas Range
- Microwave
- Dishwasher
- Stainless Steel Appliances
- Kitchen Island
- Disposal
Flooring
- Carpet
- Vinyl
Bedrooms and Bathrooms
- 3 Bedrooms
- Walk-In Closet
- Double Vanity
- Shower Only
Unfinished Basement
- Basement Fills Entire Space Under The House
- Basement Ceilings are 8 Feet High
- Rough-In Basement Bathroom
Outdoor Features
- Covered Patio or Porch
Schools
- Lone Dell Elem. Elementary School
- Ridgewood Middle School
- Fox Sr. High School
Utilities
- Forced Air Heating and Cooling System
- Heating System Uses Natural Gas
- Electric Water Heater
Community Details
- Built by Fischer Homes
Listing and Financial Details
- Home warranty included in the sale of the property
Map
Create a Home Valuation Report for This Property
The Home Valuation Report is an in-depth analysis detailing your home's value as well as a comparison with similar homes in the area
Home Values in the Area
Average Home Value in this Area
Tax History
| Year | Tax Paid | Tax Assessment Tax Assessment Total Assessment is a certain percentage of the fair market value that is determined by local assessors to be the total taxable value of land and additions on the property. | Land | Improvement |
|---|---|---|---|---|
| 2025 | $749 | $10,700 | $10,700 | -- |
| 2024 | $749 | $10,700 | $10,700 | -- |
| 2023 | $749 | $10,700 | $10,700 | $0 |
| 2022 | $763 | $10,700 | $10,700 | $0 |
Source: Public Records
Property History
| Date | Event | Price | List to Sale | Price per Sq Ft |
|---|---|---|---|---|
| 11/26/2025 11/26/25 | Price Changed | $421,900 | -0.7% | $229 / Sq Ft |
| 10/18/2025 10/18/25 | Price Changed | $424,900 | -1.1% | $231 / Sq Ft |
| 10/18/2025 10/18/25 | For Sale | $429,800 | 0.0% | $233 / Sq Ft |
| 10/16/2025 10/16/25 | Off Market | -- | -- | -- |
| 09/09/2025 09/09/25 | Price Changed | $429,800 | -1.4% | $233 / Sq Ft |
| 07/10/2025 07/10/25 | For Sale | $435,800 | -- | $237 / Sq Ft |
Source: MARIS MLS
Purchase History
| Date | Type | Sale Price | Title Company |
|---|---|---|---|
| Special Warranty Deed | -- | None Listed On Document |
Source: Public Records
Source: MARIS MLS
MLS Number: MIS25024334
APN: 02-7.0-25.0-3-002-084.09
Nearby Homes
- 3339 Vine Clad Hill Dr
- 1018 Paula Dr
- 213 Dell View Dr
- 3 Jeremy Ct
- Cumberland Plan at Henley Woods - Maple Street Collection
- Hamilton Plan at Henley Woods - Maple Street Collection
- Marlow Plan at Henley Woods - Maple Street Collection
- Breckenridge Plan at Henley Woods - Maple Street Collection
- 303 Allison Ct
- Danville Plan at Henley Woods - Maple Street Collection
- Jensen Plan at Henley Woods - Maple Street Collection
- DaVinci Plan at Henley Woods - Maple Street Collection
- Beacon Plan at Henley Woods - Maple Street Collection
- Fairfax Plan at Henley Woods - Maple Street Collection
- Yosemite Plan at Henley Woods - Maple Street Collection
- Greenbriar Plan at Henley Woods - Maple Street Collection
- Wesley Plan at Henley Woods - Maple Street Collection
- 3561 Lonedell Rd
- 2282 Benton Dr
- 1657 Elizabeth Dr
- 3561 Lonedell Rd Unit 3561
- 1661 W Highview Unit 1661
- 3243 Miller Rd
- 1898 Bridies Way
- 4428 Green Valley Dr
- 1905 Richardson Place Dr
- 1 Magnolia Dr
- 1 Magnolia Place
- 1563 Park Ridge Ln
- 5128 Seckman Ridge Way
- 32 Woodglen Apartment Unit B 14
- 1778 Richardson Rd
- 1258 Arnold Tenbrook Rd Unit 1260
- 2220 Tenbrook Rd
- 1516 Lakewood Landing
- 765 Lonedell Rd Unit 1
- 765 Lonedell Rd
- 3626 Blecha Rd
- 2737 Whitecreek Ln
- 1012 Elk Run Dr
