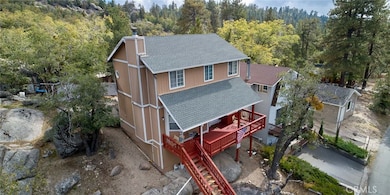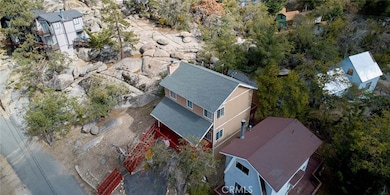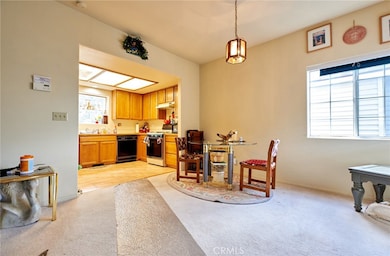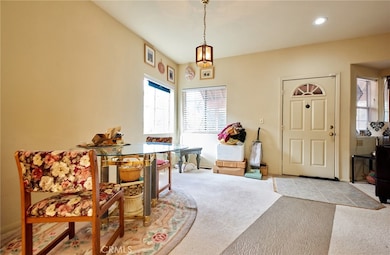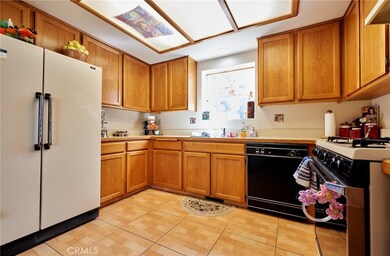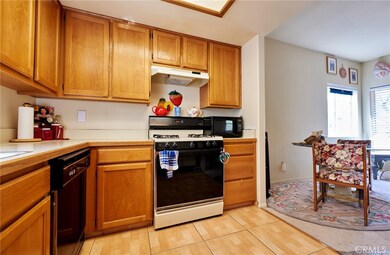33361 Carlock Dr Running Springs, CA 92382
Estimated payment $1,828/month
Highlights
- Fishing
- Lake View
- Dual Staircase
- Custom Home
- 4,120 Acre Lot
- Living Room with Attached Deck
About This Home
Welcome to 33361 Carlock DrThis spacious 2 bed, 2 bath home in Arrowbear is ready for its next owner. A major upgrade has already been taken care of with a NEW roof installed in Summer 2022, giving peace of mind for years to come. The home offers a bright, open layout and the comfort of mountain living, all just 20 minutes from Highland and Yaamava’ Casino. Access is easy — while the front has more stairs, you can simply enter through the back with only 6 steps to the door. The neighborhood is another highlight, with super friendly neighbors who look out for one another, creating a true sense of community.
Home Details
Home Type
- Single Family
Est. Annual Taxes
- $2,996
Year Built
- Built in 1991
Lot Details
- 4,120 Acre Lot
- Lot Sloped Down
Property Views
- Lake
- Mountain
- Rock
Home Design
- Custom Home
- Entry on the 1st floor
- Cosmetic Repairs Needed
- Common Roof
Interior Spaces
- 1,254 Sq Ft Home
- 2-Story Property
- Furnished
- Dual Staircase
- Ceiling Fan
- Blinds
- Family Room with Fireplace
- Family Room Off Kitchen
- Living Room with Attached Deck
- Unfinished Basement
Kitchen
- Open to Family Room
- Gas Oven
- Gas Cooktop
- Dishwasher
Flooring
- Carpet
- Tile
- Vinyl
Bedrooms and Bathrooms
- 2 Bedrooms
- All Upper Level Bedrooms
- Bathtub
- Walk-in Shower
Laundry
- Laundry Room
- Washer and Gas Dryer Hookup
Parking
- Parking Available
- Driveway
Outdoor Features
- Living Room Balcony
- Covered Patio or Porch
Schools
- Charles Hoffman Elementary School
- Mary Putnam Middle School
- Rim Of The World High School
Utilities
- Central Heating
- Natural Gas Connected
- Gas Water Heater
- Phone Available
- Cable TV Available
Listing and Financial Details
- Legal Lot and Block 23 / 16
- Tax Tract Number 1894
- Assessor Parcel Number 0327172640000
- $669 per year additional tax assessments
- Seller Considering Concessions
Community Details
Overview
- No Home Owners Association
- Arrowbear Subdivision
- Foothills
- Mountainous Community
Recreation
- Fishing
- Bike Trail
Map
Home Values in the Area
Average Home Value in this Area
Tax History
| Year | Tax Paid | Tax Assessment Tax Assessment Total Assessment is a certain percentage of the fair market value that is determined by local assessors to be the total taxable value of land and additions on the property. | Land | Improvement |
|---|---|---|---|---|
| 2025 | $2,996 | $237,441 | $28,436 | $209,005 |
| 2024 | $2,996 | $232,785 | $27,878 | $204,907 |
| 2023 | $2,963 | $228,220 | $27,331 | $200,889 |
| 2022 | $2,908 | $223,745 | $26,795 | $196,950 |
| 2021 | $2,876 | $219,358 | $26,270 | $193,088 |
| 2020 | $2,818 | $212,200 | $42,200 | $170,000 |
| 2019 | $2,725 | $206,000 | $41,000 | $165,000 |
| 2018 | $2,133 | $163,100 | $32,600 | $130,500 |
| 2017 | $2,003 | $151,700 | $30,300 | $121,400 |
| 2016 | $1,882 | $143,100 | $28,600 | $114,500 |
| 2015 | $1,798 | $135,000 | $27,000 | $108,000 |
| 2014 | $1,685 | $125,000 | $25,000 | $100,000 |
Property History
| Date | Event | Price | List to Sale | Price per Sq Ft |
|---|---|---|---|---|
| 10/04/2025 10/04/25 | For Sale | $300,000 | -- | $239 / Sq Ft |
Purchase History
| Date | Type | Sale Price | Title Company |
|---|---|---|---|
| Grant Deed | $167,000 | First American | |
| Grant Deed | -- | First American Title Co | |
| Interfamily Deed Transfer | -- | First American Title Co | |
| Grant Deed | $144,000 | First American | |
| Interfamily Deed Transfer | -- | -- | |
| Grant Deed | $110,000 | Commonwealth Land Title Co |
Mortgage History
| Date | Status | Loan Amount | Loan Type |
|---|---|---|---|
| Previous Owner | $110,000 | Purchase Money Mortgage | |
| Previous Owner | $111,375 | Assumption |
Source: California Regional Multiple Listing Service (CRMLS)
MLS Number: CV25232818
APN: 0327-172-64
- 33353 Music Camp Rd
- 40 Music Camp Rd
- 23 Music Camp Rd
- 33415 Cedar Dr
- 33360 Music Camp Rd
- 33475 Music Camp Rd
- 33469 Music Camp Rd
- 33446 Music Camp Rd
- 2190 Tank Rd
- 2254 Tank Rd
- 0 Tank Rd
- 15 Tank Rd
- 0 14 Tank Rd
- 0 Tank Rd Unit IG25192401
- 2151 Tank Rd
- 2368 Pine Dr
- 1 Conway Dr
- 24 Conway Dr
- 2366 Spruce Dr
- 2337 Lookout Dr
- 2418 Fir Dr
- 32981 Deer Ln
- 32415 Scandia Dr
- 2462 Spring Dr
- 31651 Wagon Wheel Dr
- 31450 Ocean View Dr
- 31383 Easy St
- 2446 Spring Oak Dr
- 29255 Hemlock Dr
- 28943 Potomac Dr
- 29160 Arrowhead Dr
- 29160 Arrowhead Dr
- 28993 Cedar Terrace
- 28670 Shenandoah Dr
- 28393 Larchmont Ln
- 855 Lake Dr
- 782 Virginia Ct
- 707 Virginia Ct
- 301 Canyon Crest Ln
- 832 Community Dr

