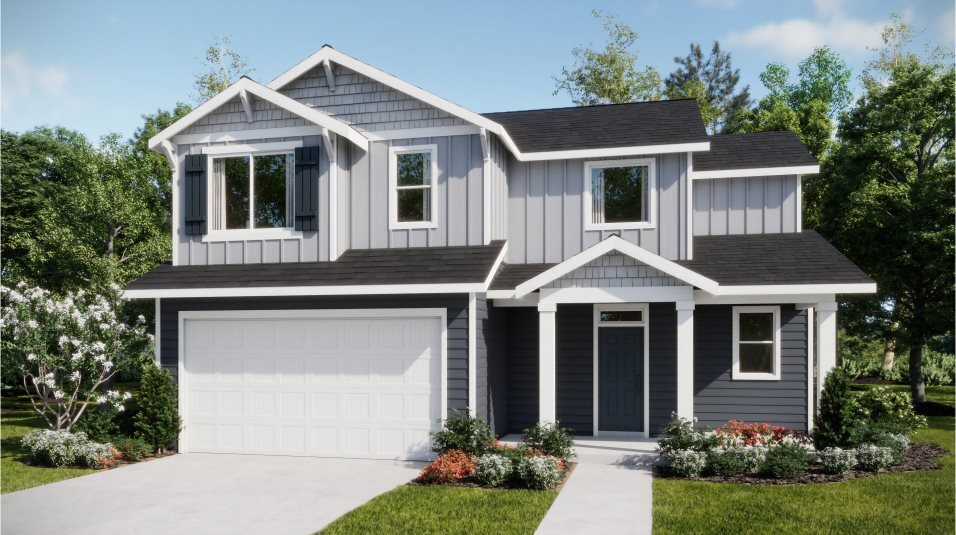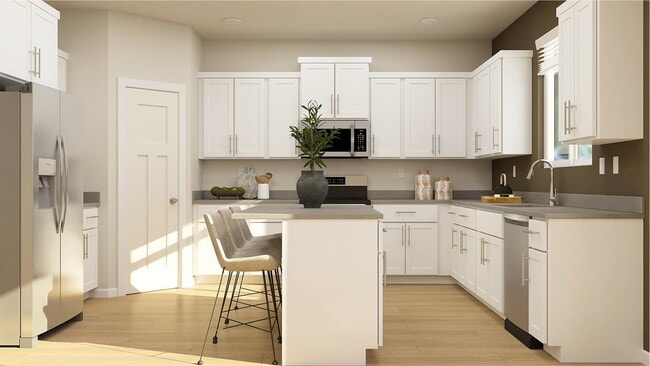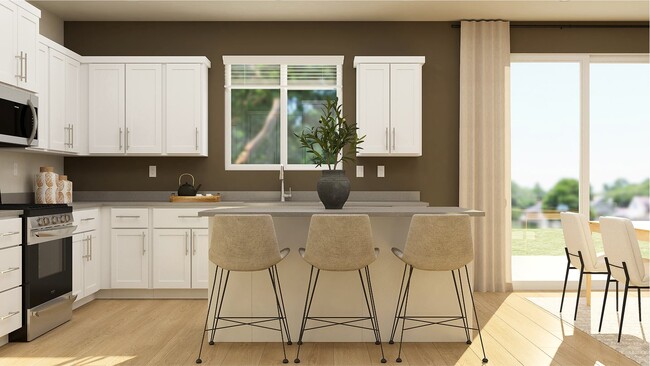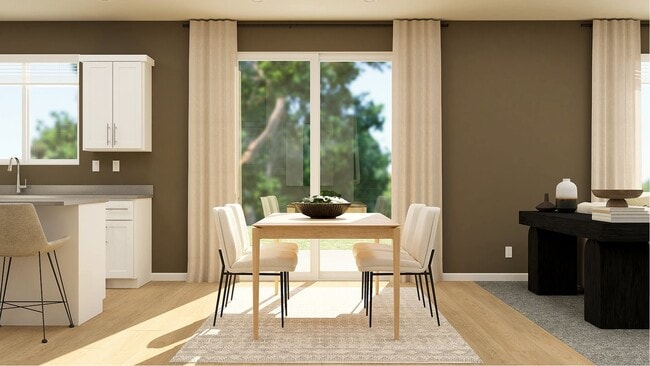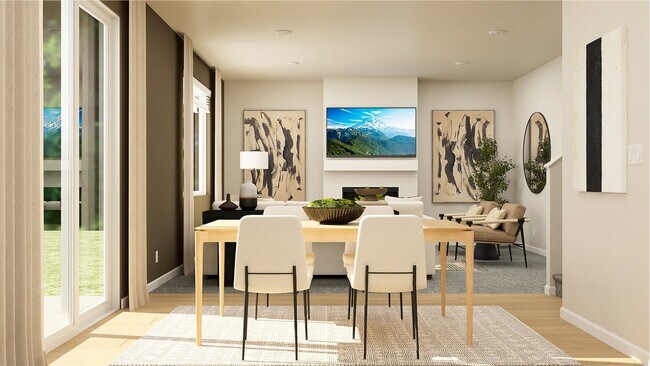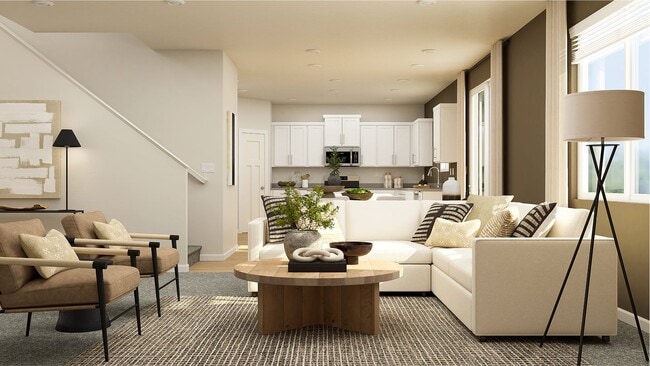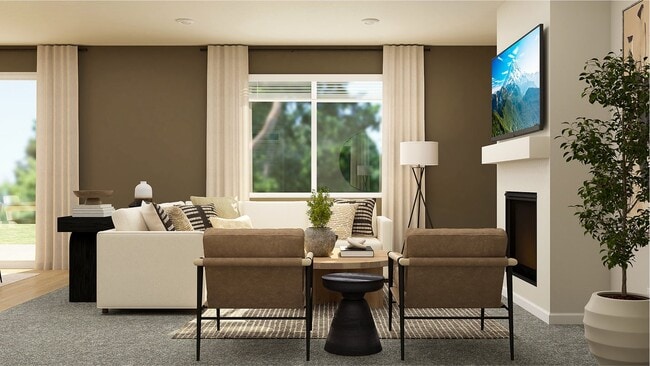
NEW CONSTRUCTION
AVAILABLE DEC 2025
33366 SW Rokin Way Scappoose, OR 97056
Dutch CanyonEstimated payment $3,305/month
Total Views
3,756
3
Beds
2.5
Baths
1,875
Sq Ft
$280
Price per Sq Ft
About This Home
This two-story home showcases a spacious open floorplan on the first level, where the kitchen, dining room and Great Room share a footprint. Sliding glass doors lead to a patio for effortless indoor-outdoor living and entertaining. All three bedrooms are found upstairs, including the expansive owner’s suite with an en-suite bathroom and a spacious walk-in closet.
Sales Office
All tours are by appointment only. Please contact sales office to schedule.
Hours
Monday - Sunday
Office Address
33448 SW Callahan Rd
Scappoose, OR 97056
Home Details
Home Type
- Single Family
Parking
- 2 Car Garage
Home Design
- New Construction
Interior Spaces
- 2-Story Property
Bedrooms and Bathrooms
- 3 Bedrooms
Map
Other Move In Ready Homes in Dutch Canyon
About the Builder
Since 1954, Lennar has built over one million new homes for families across America. They build in some of the nation’s most popular cities, and their communities cater to all lifestyles and family dynamics, whether you are a first-time or move-up buyer, multigenerational family, or Active Adult.
Nearby Homes
- 33344 SW Rokin Way
- 33340 SW Rokin Way
- Dutch Canyon
- 0 Hemlock Ave Unit 120247766
- 0 Duck Club Ct Unit 596208077
- 0 Duck Club Ct Unit 220208030
- 0 Duck Club Ct Unit 832839
- Huser Estates
- 0 SW Jp Rd W Unit Lot 244937029
- 0 Seely Ln
- 0 Hawthorne Unit 9 23026376
- 0 Hawthorne Unit 10 23372609
- 0 Hawthorne Unit 8 23537227
- 25900 NW Saint Helens Rd
- 0 Callahan Unit 28 23508167
- 0 Callahan Unit 27
- 32904 NW View Terrace Place
- 24 Callahan
- 4 Briarwood Dr Unit 4
- 53194 Columbia River Hwy
