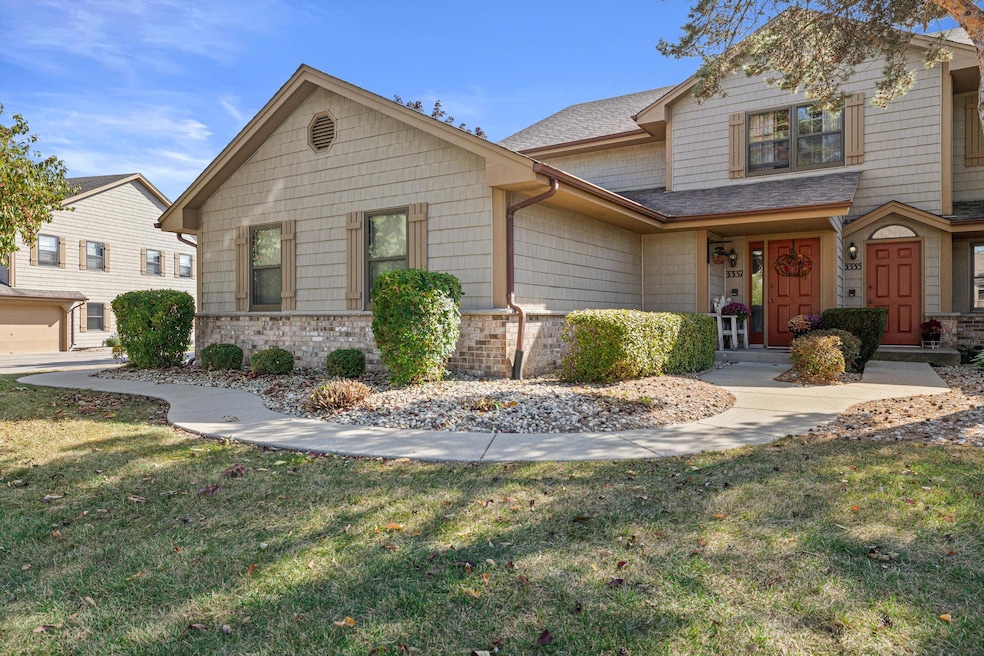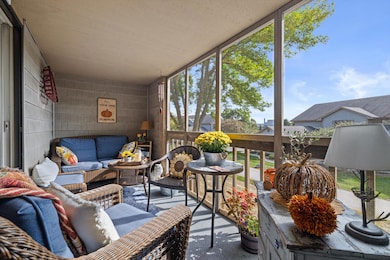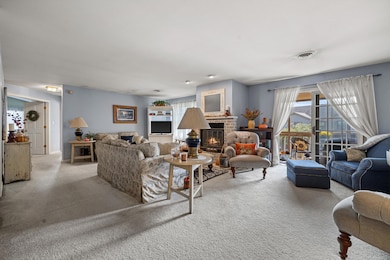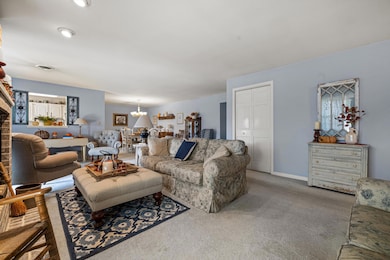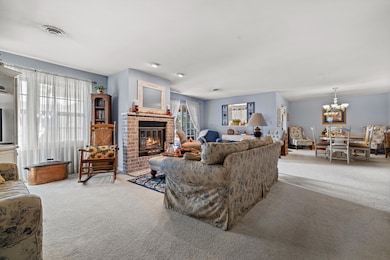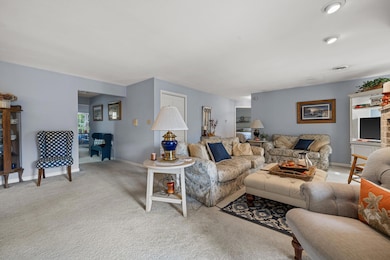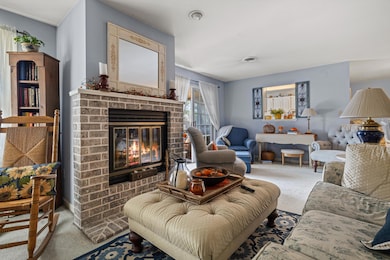3337 13th St Unit 3C Kenosha, WI 53144
Parkside NeighborhoodEstimated payment $2,109/month
Highlights
- No HOA
- 2 Car Attached Garage
- 1-Story Property
About This Home
Spacious condo with attached 2-car garage! This home features a welcoming family room with custom built-ins and a wet bar, a sprawling living room with a cozy fireplace, and a dining room that flows into a fantastic kitchen with abundant cabinet space. Step out to the screened porchperfect for enjoying the changing seasons. The primary suite is incredibly spacious, offering a private ensuite bathroom, large walk-in closet, and an attached extra room ideal for a craft space, nursery, office, or many other uses.
Listing Agent
RE/MAX ELITE Brokerage Email: office@maxelite.com License #53534-94 Listed on: 11/17/2025
Property Details
Home Type
- Condominium
Est. Annual Taxes
- $4,451
Parking
- 2 Car Attached Garage
Home Design
- Brick Exterior Construction
- Vinyl Siding
Interior Spaces
- 2,500 Sq Ft Home
- 1-Story Property
Kitchen
- Range
- Microwave
- Dishwasher
Bedrooms and Bathrooms
- 2 Bedrooms
- 2 Full Bathrooms
Laundry
- Dryer
- Washer
Schools
- Somers Elementary School
- Bullen Middle School
- Bradford High School
Community Details
- No Home Owners Association
- Association fees include lawn maintenance, snow removal, common area maintenance, common area insur
Listing and Financial Details
- Exclusions: sellers personal property
- Assessor Parcel Number 0722213209007
Map
Home Values in the Area
Average Home Value in this Area
Tax History
| Year | Tax Paid | Tax Assessment Tax Assessment Total Assessment is a certain percentage of the fair market value that is determined by local assessors to be the total taxable value of land and additions on the property. | Land | Improvement |
|---|---|---|---|---|
| 2024 | $4,007 | $163,200 | $17,000 | $146,200 |
| 2023 | $4,007 | $163,200 | $17,000 | $146,200 |
| 2022 | $4,045 | $163,200 | $17,000 | $146,200 |
| 2021 | $4,183 | $163,200 | $17,000 | $146,200 |
| 2020 | $4,263 | $163,200 | $17,000 | $146,200 |
| 2019 | $4,118 | $163,200 | $17,000 | $146,200 |
| 2018 | $4,045 | $148,400 | $17,000 | $131,400 |
| 2017 | $4,027 | $148,400 | $17,000 | $131,400 |
| 2016 | $3,945 | $148,400 | $17,000 | $131,400 |
| 2015 | $4,235 | $153,400 | $17,000 | $136,400 |
| 2014 | $4,216 | $153,400 | $17,000 | $136,400 |
Property History
| Date | Event | Price | List to Sale | Price per Sq Ft |
|---|---|---|---|---|
| 11/17/2025 11/17/25 | For Sale | $329,900 | -- | $132 / Sq Ft |
Source: Metro MLS
MLS Number: 1943150
APN: 07-222-13-209-007
- 1339 35th Ave
- 1464 32nd Ave
- 1311 41st Ave
- 2616 11th St
- 2425 11th Place Unit 1002
- 1624 25th Ave
- 1523 24th Ave Unit 37
- 1824 30th Ave
- 1771 30th Ave
- Lt0 20th Ave
- The Prescott Plan at Ava Woods
- The Madison Plan at Ava Woods
- The Rosebud Plan at Ava Woods
- The Laurel Plan at Ava Woods
- The Geneva Plan at Ava Woods
- The Hudson Plan at Ava Woods
- 4330 20th St
- 2031 30th Ave
- 1615 15th St
- The Rosebud Plan at Riverwoods
- 1387 30th Ave
- 3113 15th St
- 969 Wood Rd
- 2524 18th St
- 1830 27th Ave
- 1860 27th Ave
- 1468 16th Ave
- 1070 59th Ave
- 612-614 15th Place Unit ASK
- 2310 14th Ave
- 1700 64th Ave
- 3010 22nd Ave Unit 3010 Upper
- 716-732 Sheridan Rd
- 4042 Washington Rd
- 5616 35th St
- 3100 Market Ln
- 3315 40th St
- 3807 40th St
- 3601 40th St
- 101 2nd Place
