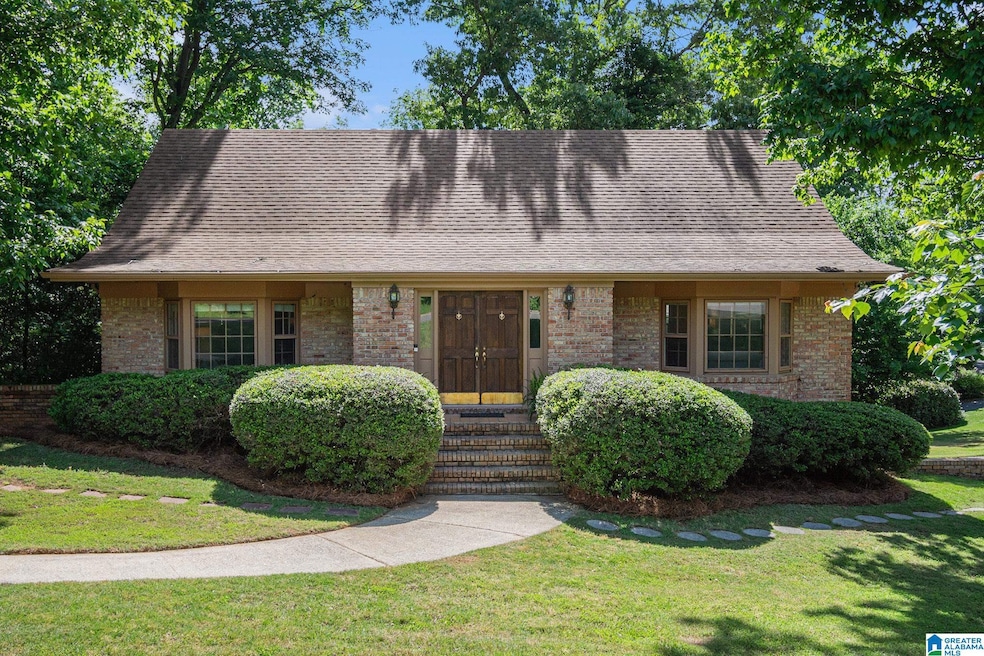
3337 Dunbrooke Dr Mountain Brook, AL 35243
Cahaba Heights NeighborhoodHighlights
- Wood Flooring
- Main Floor Primary Bedroom
- Corner Lot
- Brookwood Forest Elementary School Rated A
- Attic
- Stone Countertops
About This Home
As of June 2025Welcome to Dunbarton by the Cahaba & zoned for Brookwood Forest Elementary. This home features 5 bedrooms & 3.5 bathrooms on a large corner lot. Double door entrance leads into foyer area, then to formal living room & dining room with original hardwoods throughout. Kitchen features granite countertops, tiled back splash, & eat in area. The den is great for a tv room potential for office space & is complete w/a fireplace. Main level primary bedroom features large closets & shared hall bathroom. Upstairs you will find 3 additional bedrooms w/hardwood floors that share a hall bathroom with tub/shower combo. Downstairs features tons of bonus space with den, game room w/pool table, access to the patio, 5th bedroom w/bathroom & laundry room w/half bath. Access to the 1-car garage & extra storage. Out back features a patio & flat yard space w/storage house. Convenient location to Cahaba Heights shops & restaurants & minutes to UAB & Downtown.
Home Details
Home Type
- Single Family
Est. Annual Taxes
- $5,670
Year Built
- Built in 1965
Lot Details
- 0.44 Acre Lot
- Fenced Yard
- Corner Lot
- Few Trees
Parking
- 1 Car Garage
- Basement Garage
- Side Facing Garage
- Driveway
- Off-Street Parking
Home Design
- Four Sided Brick Exterior Elevation
Interior Spaces
- 2-Story Property
- Smooth Ceilings
- Ceiling Fan
- Wood Burning Fireplace
- Brick Fireplace
- Window Treatments
- Dining Room
- Den with Fireplace
- Attic
Kitchen
- Electric Oven
- Electric Cooktop
- Dishwasher
- Stainless Steel Appliances
- Kitchen Island
- Stone Countertops
Flooring
- Wood
- Tile
Bedrooms and Bathrooms
- 5 Bedrooms
- Primary Bedroom on Main
- Split Bedroom Floorplan
- Bathtub and Shower Combination in Primary Bathroom
- Separate Shower
- Linen Closet In Bathroom
Laundry
- Laundry Room
- Washer and Electric Dryer Hookup
Finished Basement
- Basement Fills Entire Space Under The House
- Bedroom in Basement
- Recreation or Family Area in Basement
- Laundry in Basement
- Natural lighting in basement
Outdoor Features
- Patio
- Porch
Schools
- Brookwood Forest Elementary School
- Mountain Brook Middle School
- Mountain Brook High School
Utilities
- Central Heating and Cooling System
- Dual Heating Fuel
- Heat Pump System
- Heating System Uses Gas
- Gas Water Heater
- Septic Tank
Listing and Financial Details
- Visit Down Payment Resource Website
- Assessor Parcel Number 28-00-14-2-005-006.000
Ownership History
Purchase Details
Home Financials for this Owner
Home Financials are based on the most recent Mortgage that was taken out on this home.Purchase Details
Purchase Details
Home Financials for this Owner
Home Financials are based on the most recent Mortgage that was taken out on this home.Similar Homes in the area
Home Values in the Area
Average Home Value in this Area
Purchase History
| Date | Type | Sale Price | Title Company |
|---|---|---|---|
| Warranty Deed | $655,000 | -- | |
| Quit Claim Deed | $262,000 | None Listed On Document | |
| Survivorship Deed | $286,500 | -- |
Mortgage History
| Date | Status | Loan Amount | Loan Type |
|---|---|---|---|
| Previous Owner | $332,000 | New Conventional | |
| Previous Owner | $217,279 | Credit Line Revolving | |
| Previous Owner | $145,000 | Purchase Money Mortgage | |
| Previous Owner | $80,000 | Credit Line Revolving |
Property History
| Date | Event | Price | Change | Sq Ft Price |
|---|---|---|---|---|
| 06/13/2025 06/13/25 | Sold | $655,000 | -2.9% | $171 / Sq Ft |
| 05/08/2025 05/08/25 | For Sale | $674,900 | -- | $176 / Sq Ft |
Tax History Compared to Growth
Tax History
| Year | Tax Paid | Tax Assessment Tax Assessment Total Assessment is a certain percentage of the fair market value that is determined by local assessors to be the total taxable value of land and additions on the property. | Land | Improvement |
|---|---|---|---|---|
| 2024 | $5,670 | $52,500 | -- | -- |
| 2022 | $4,715 | $43,730 | $18,870 | $24,860 |
| 2021 | $4,501 | $41,770 | $26,420 | $15,350 |
| 2020 | $4,839 | $44,870 | $18,870 | $26,000 |
| 2019 | $3,943 | $40,360 | $0 | $0 |
| 2018 | $3,990 | $40,840 | $0 | $0 |
| 2017 | $3,711 | $38,020 | $0 | $0 |
| 2016 | $3,711 | $38,020 | $0 | $0 |
| 2015 | $3,711 | $38,020 | $0 | $0 |
| 2014 | $2,900 | $34,100 | $0 | $0 |
| 2013 | $2,900 | $34,100 | $0 | $0 |
Agents Affiliated with this Home
-

Seller's Agent in 2025
Ashley Lewis
RealtySouth
(205) 907-7622
8 in this area
79 Total Sales
-

Seller Co-Listing Agent in 2025
Fred Smith
RealtySouth
(205) 368-2280
33 in this area
467 Total Sales
-

Buyer's Agent in 2025
Jacob Dorsett
RealtySouth
(205) 296-4941
2 in this area
77 Total Sales
Map
Source: Greater Alabama MLS
MLS Number: 21418147
APN: 28-00-14-2-005-006.000
- 3815 Ansley Rd
- 3317 Overton Rd
- 3708 Northcote Dr
- 3709 Dover Dr
- 1705 Wickingham Cove
- 3147 Ranger Rd
- 3309 Eaton Rd
- 3526 S Brookwood Place
- 3788 Fairhaven Dr
- 3409 Old Wood Ln
- 3859 Overton Manor Trail
- 3609 Springhill Rd
- 3149 Ranger Rd Unit 20-A
- 3777 Crosby Dr
- 3551 Spring Valley Ct
- 3917 Wooten Dr
- 1020 Locksley Dr Unit 1447
- 3424 Oakdale Dr
- 3764 Valley Head Rd
- 3833 Cromwell Dr






