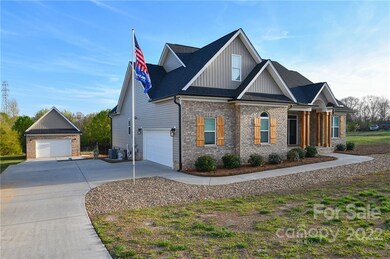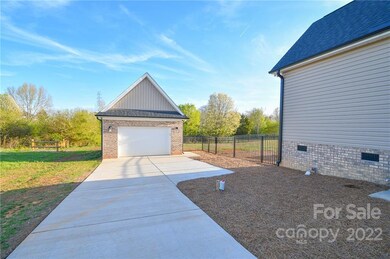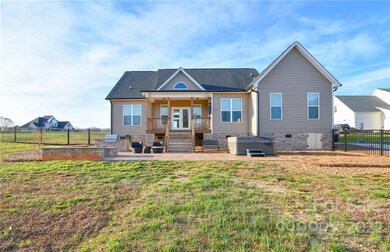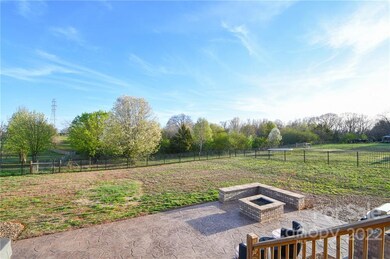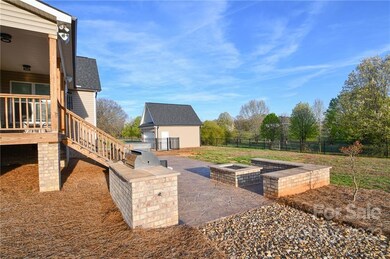
3337 Emerald Pointe Ct Unionville, NC 28110
Highlights
- Open Floorplan
- Traditional Architecture
- Tray Ceiling
- Unionville Elementary School Rated A-
- Garage
- Walk-In Closet
About This Home
As of May 2022Absolutely gorgeous 4 bedroom, 3 bath home with media room located in UNIONVILLE/PIEDMONT School District. NO HOA! Beautifully maintained inside and out! Brick entry columns with lights greet you as you pull into the driveway. This home has many upgrades including cedar posts, cedar shutters, custom blinds throughout, stone fireplace (floor to ceiling), extensive trim throughout, tiled master shower epoxy garage floor, on demand water heater, high efficiency HVAC system and whole house water filtration system to name just a few. The detached garage (18x22 with spray foam insulation), fire pit with seating, porch, stamped concrete patio, outdoor speakers, landscape lighting and fenced in yard make for an amazing outdoor entertainment area. You do not want to miss out on this home!
Last Agent to Sell the Property
Emerald Pointe Realty License #200200 Listed on: 03/25/2022
Home Details
Home Type
- Single Family
Est. Annual Taxes
- $2,061
Year Built
- Built in 2020
Lot Details
- Fenced
- Level Lot
- Property is zoned R-40
Home Design
- Traditional Architecture
- Brick Exterior Construction
- Vinyl Siding
Interior Spaces
- Open Floorplan
- Tray Ceiling
- Ceiling Fan
- Great Room with Fireplace
- Crawl Space
- Laundry Room
Kitchen
- Breakfast Bar
- Electric Oven
- Electric Range
- Microwave
- Plumbed For Ice Maker
- Dishwasher
Flooring
- Tile
- Vinyl
Bedrooms and Bathrooms
- 4 Bedrooms
- Walk-In Closet
- 3 Full Bathrooms
Parking
- Garage
- Side Facing Garage
- Driveway
Outdoor Features
- Fire Pit
Schools
- Unionville Elementary School
- Piedmont Middle School
- Piedmont High School
Utilities
- Central Heating
- Natural Gas Connected
- Septic Tank
Community Details
- Emerald Estates Subdivision
Listing and Financial Details
- Assessor Parcel Number 09137135
Ownership History
Purchase Details
Home Financials for this Owner
Home Financials are based on the most recent Mortgage that was taken out on this home.Similar Homes in the area
Home Values in the Area
Average Home Value in this Area
Purchase History
| Date | Type | Sale Price | Title Company |
|---|---|---|---|
| Warranty Deed | $300,000 | None Available |
Mortgage History
| Date | Status | Loan Amount | Loan Type |
|---|---|---|---|
| Open | $224,000 | New Conventional | |
| Closed | $220,000 | New Conventional |
Property History
| Date | Event | Price | Change | Sq Ft Price |
|---|---|---|---|---|
| 05/24/2022 05/24/22 | Sold | $535,000 | +4.9% | $234 / Sq Ft |
| 03/28/2022 03/28/22 | Pending | -- | -- | -- |
| 03/25/2022 03/25/22 | For Sale | $509,900 | +64.5% | $223 / Sq Ft |
| 07/18/2020 07/18/20 | Sold | $310,000 | 0.0% | $152 / Sq Ft |
| 07/18/2020 07/18/20 | Pending | -- | -- | -- |
| 07/18/2020 07/18/20 | For Sale | $310,000 | -- | $152 / Sq Ft |
Tax History Compared to Growth
Tax History
| Year | Tax Paid | Tax Assessment Tax Assessment Total Assessment is a certain percentage of the fair market value that is determined by local assessors to be the total taxable value of land and additions on the property. | Land | Improvement |
|---|---|---|---|---|
| 2024 | $2,061 | $305,000 | $40,200 | $264,800 |
| 2023 | $2,042 | $305,000 | $40,200 | $264,800 |
| 2022 | $2,023 | $302,200 | $40,200 | $262,000 |
| 2021 | $1,953 | $291,700 | $40,200 | $251,500 |
| 2020 | $765 | $23,240 | $23,240 | $0 |
| 2019 | $184 | $23,240 | $23,240 | $0 |
| 2018 | $170 | $23,240 | $23,240 | $0 |
| 2017 | $0 | $0 | $0 | $0 |
Agents Affiliated with this Home
-

Seller's Agent in 2022
Brian Benton
Emerald Pointe Realty
(980) 328-3597
29 in this area
226 Total Sales
-

Buyer's Agent in 2022
Krissy Merritt
Better Real Estate Carolina
(704) 823-6424
2 in this area
34 Total Sales
Map
Source: Canopy MLS (Canopy Realtor® Association)
MLS Number: 3840878
APN: 09-137-135
- 3340 Emerald Pointe Ct
- 411 Baucom Deese Rd
- 514 Baucom Deese Rd
- 509 Baucom Deese Rd
- 3203 Oakdale Dr
- 618 Deese Rd
- 4017 Avis Way
- 2717 Aubrey St
- 304 Deese Rd
- 346 Knotty Wood Dr
- 329 Knotty Woods Dr
- 334 Knotty Woods Dr Unit 68
- 330 Knotty Woods Dr Unit 67
- 313 Knotty Woods Dr Unit 79
- 317 Maidstone Dr
- 2026 Lake Como Dr
- 709 Cavesson Way
- 910 Fowler Rd
- 3300 Chancellor Ln
- 3907 Morgan Mill Rd

