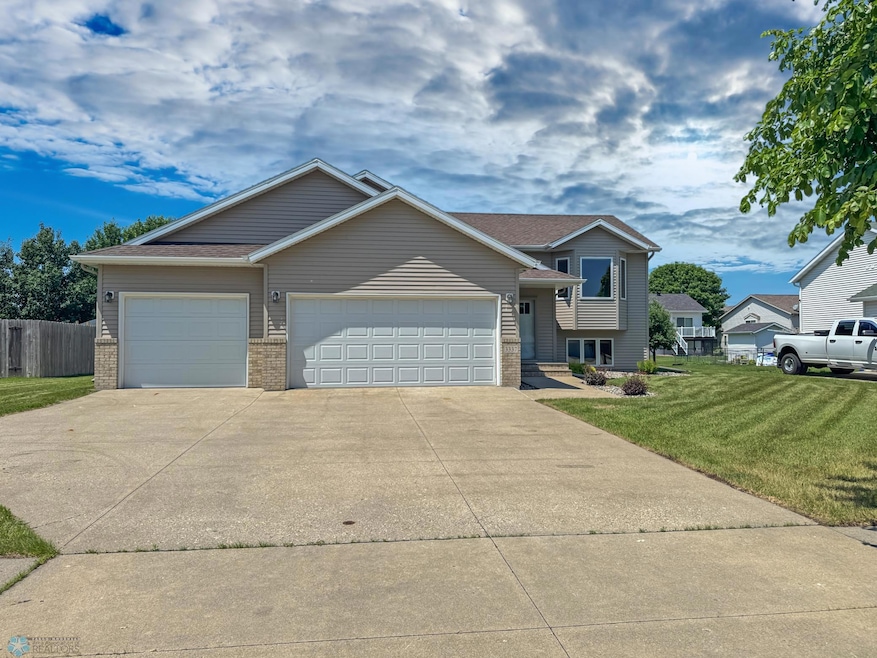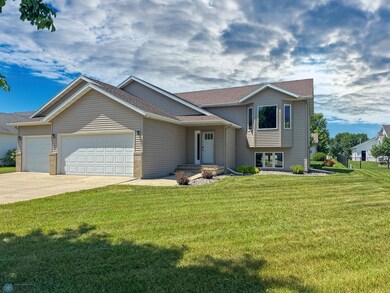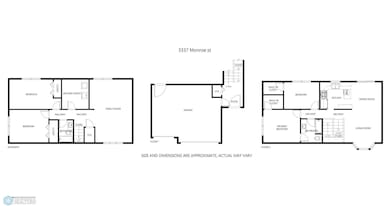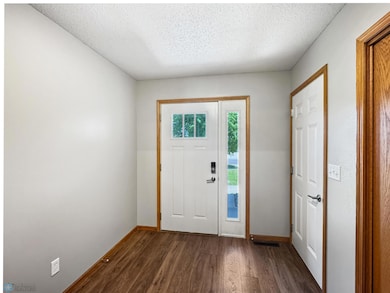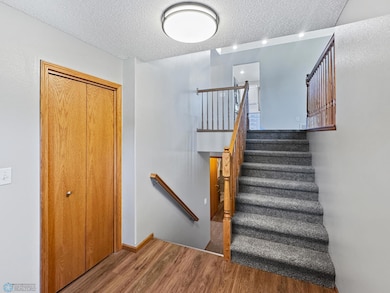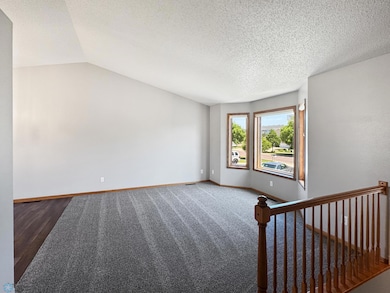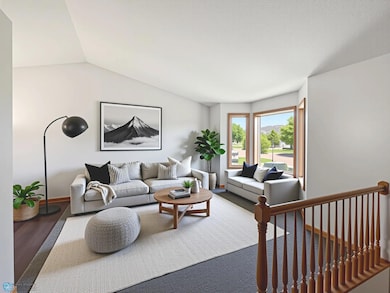3337 Monroe St S Fargo, ND 58104
Pointe West NeighborhoodEstimated payment $2,342/month
Highlights
- No HOA
- Stainless Steel Appliances
- Walk-In Closet
- Discovery Middle School Rated A-
- 3 Car Attached Garage
- Living Room
About This Home
This 4-bedroom, 2-bath home in Fargo is priced $25,000 below assessed value and offers plenty of space inside and out. The exterior features low-maintenance steel siding, while inside you’ll find a functional kitchen with white painted cabinets, quartz countertops, a tile backsplash, vinyl plank flooring, and stainless steel appliances. The dining area sits just off the kitchen, and the living room offers plenty of natural light.
The primary bedroom includes a walk-in closet and a Hollywood bath. The second upper-level bedroom also features a walk-in closet. The lower level offers two additional bedrooms, another full bathroom, and a dedicated laundry/utility room.
If you’re looking for storage, the heated 3-stall garage provides ample space for vehicles and hobbies, with even more available in the backyard storage shed. With under $8,000 in special assessments, this home is a fantastic opportunity. Schedule your showing today!
Home Details
Home Type
- Single Family
Est. Annual Taxes
- $5,013
Year Built
- Built in 2003
Lot Details
- 10,367 Sq Ft Lot
- Lot Dimensions are 80x130
Parking
- 3 Car Attached Garage
- Heated Garage
- Insulated Garage
Home Design
- Bi-Level Home
- Architectural Shingle Roof
- Metal Siding
Interior Spaces
- Entrance Foyer
- Family Room
- Living Room
- Combination Kitchen and Dining Room
- Laundry Room
- Basement
Kitchen
- Range
- Microwave
- Dishwasher
- Stainless Steel Appliances
Bedrooms and Bathrooms
- 4 Bedrooms
- En-Suite Bathroom
- Walk-In Closet
- 2 Full Bathrooms
Utilities
- Forced Air Heating and Cooling System
Community Details
- No Home Owners Association
- Pointe West 1St Subdivision
Listing and Financial Details
- Assessor Parcel Number 01631001120000
Map
Home Values in the Area
Average Home Value in this Area
Tax History
| Year | Tax Paid | Tax Assessment Tax Assessment Total Assessment is a certain percentage of the fair market value that is determined by local assessors to be the total taxable value of land and additions on the property. | Land | Improvement |
|---|---|---|---|---|
| 2024 | $6,835 | $185,700 | $37,150 | $148,550 |
| 2023 | $6,352 | $169,400 | $38,750 | $130,650 |
| 2022 | $5,937 | $151,250 | $38,750 | $112,500 |
| 2021 | $5,597 | $140,700 | $38,750 | $101,950 |
| 2020 | $5,544 | $140,700 | $38,750 | $101,950 |
| 2019 | $5,549 | $140,700 | $24,200 | $116,500 |
| 2018 | $5,522 | $140,700 | $24,200 | $116,500 |
| 2017 | $5,143 | $129,250 | $24,200 | $105,050 |
| 2016 | $4,591 | $117,500 | $24,200 | $93,300 |
| 2015 | $4,887 | $117,500 | $16,450 | $101,050 |
| 2014 | $4,158 | $86,450 | $16,450 | $70,000 |
| 2013 | $3,937 | $80,800 | $16,450 | $64,350 |
Property History
| Date | Event | Price | List to Sale | Price per Sq Ft |
|---|---|---|---|---|
| 09/04/2025 09/04/25 | For Sale | $365,000 | -- | $160 / Sq Ft |
Source: NorthstarMLS
MLS Number: 6782991
APN: 01-6310-01120-000
- 3527 Lincoln St S
- 4216 34th Ave S
- 4237 35th Ave S
- 3608 Pierce St S
- 3625 Taylor St S
- 3166 Sienna Dr S
- 4703 35th Ave S
- 3606 Decorah Way S
- 3730 Taylor St S
- 3612 Decorah Way S
- 3624 Decorah Way
- 4889 Chelsea Ln S
- 3630 Decorah Way S
- 4801 Decorah Way S
- 1665 3-Stall Plan at The Residence at Valley View Estates
- 4849 Decorah Way S
- 4824 Decorah Way S
- 2812 Umber Ct S
- 4361 39th Ave S Unit 4361
- 4306 39th Ave S
- 3142 S 44th St
- 4610 33rd Ave S
- 4561 Urban Plains Dr
- 4045 34th Ave S
- 3548 47th St S
- 4422-4450 30th Ave S
- 4400 Calico Dr S
- 3700 42nd St S
- 4920 30th Ave S
- 2760 47th St S
- 3730 50th St S
- 2836 41st St S
- 5207 33rd Ave S
- 4906 28th Ave S
- 4474 24th Ave S
- 4877-5035 28th Ave S
- 4210 47th St S Unit L
- 3230 Seter Pkwy
- 4854-5150 Amber Valley Pkwy S
- 5050 40th Ave S
