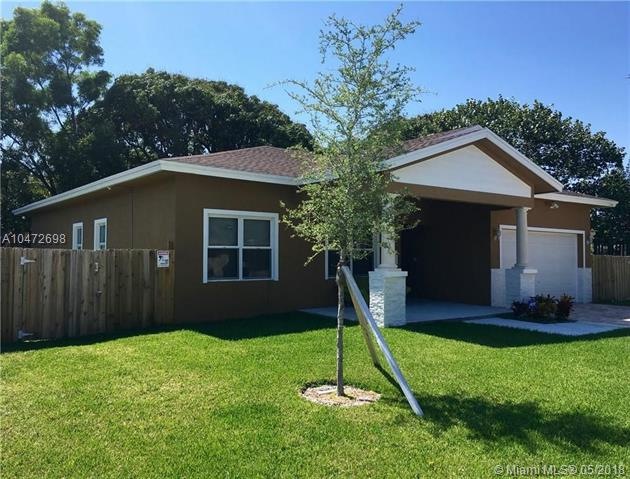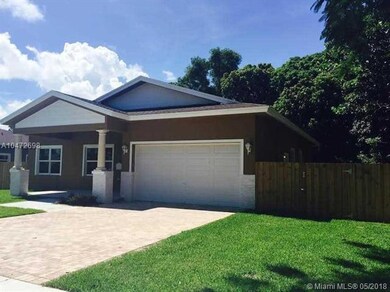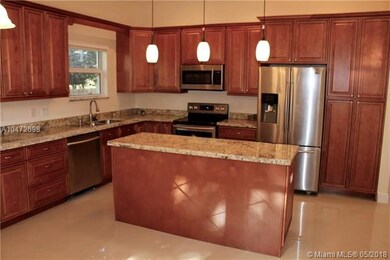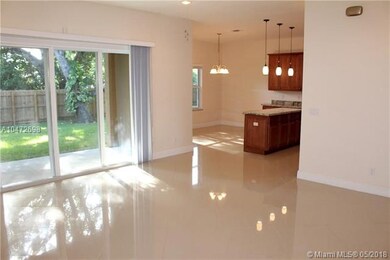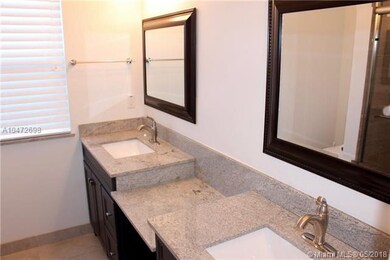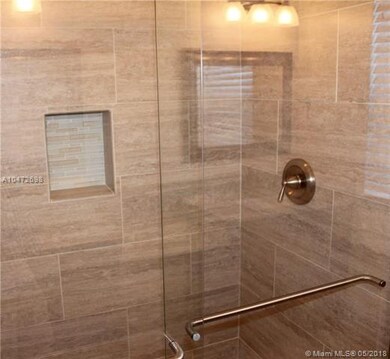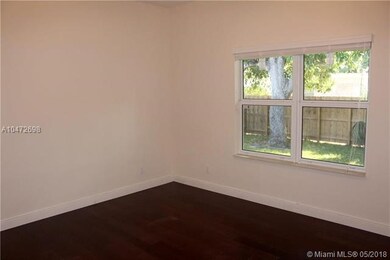
3337 NE 10th Ave Oakland Park, FL 33334
Central Oakland Park NeighborhoodHighlights
- Vaulted Ceiling
- Garden View
- Porch
- Wood Flooring
- No HOA
- 2 Car Attached Garage
About This Home
As of July 2018Newer construction in up-and-coming Oakland Park. Single family home built in 2016 on a huge lot. Open plan, high ceilings, 24x24 diagonal tile in living areas, wood floors in bedrooms. Beautiful kitchen with island, granite counters, wood cabinets, stainless steel appliances. Luxurious bathrooms. Spacious bedrooms. Ceiling fans. Laundry room with full size washer and dryer. Impact windows and doors. Covered porch in front and covered lanai in back. 2-car garage and paver driveway. Close to 10,000 square foot lot, fenced back yard with mature shade trees, fruit trees and room for a pool. Close to Oakland Park Elementary School, new Lucky’s Market, Downtown Oakland Park, Culinary Arts District with Funky Buddhas, beaches and Wilton Manors.
Last Agent to Sell the Property
Coldwell Banker Realty License #3057548 Listed on: 05/23/2018

Last Buyer's Agent
Danielle Buonomo
Northstar Realty Inc License #3235944
Home Details
Home Type
- Single Family
Est. Annual Taxes
- $8,796
Year Built
- Built in 2016
Lot Details
- 9,740 Sq Ft Lot
- East Facing Home
- Fenced
Parking
- 2 Car Attached Garage
- Automatic Garage Door Opener
- Driveway
- Open Parking
Home Design
- Shingle Roof
- Concrete Block And Stucco Construction
Interior Spaces
- 1,770 Sq Ft Home
- 1-Story Property
- Vaulted Ceiling
- Ceiling Fan
- Open Floorplan
- Garden Views
Kitchen
- Electric Range
- Microwave
- Dishwasher
- Disposal
Flooring
- Wood
- Tile
Bedrooms and Bathrooms
- 3 Bedrooms
- Split Bedroom Floorplan
- Closet Cabinetry
- Walk-In Closet
- 2 Full Bathrooms
- Dual Sinks
- Shower Only
Laundry
- Dryer
- Washer
Home Security
- Security System Owned
- Clear Impact Glass
- High Impact Door
- Fire and Smoke Detector
Outdoor Features
- Patio
- Porch
Schools
- Oakland Park Elementary School
- Rickards Middle School
- Northeast High School
Utilities
- Central Heating and Cooling System
- Electric Water Heater
Community Details
- No Home Owners Association
- Oakland Park Subdivision, New Construction Floorplan
Listing and Financial Details
- Assessor Parcel Number 494223052880
Ownership History
Purchase Details
Home Financials for this Owner
Home Financials are based on the most recent Mortgage that was taken out on this home.Purchase Details
Home Financials for this Owner
Home Financials are based on the most recent Mortgage that was taken out on this home.Purchase Details
Similar Homes in the area
Home Values in the Area
Average Home Value in this Area
Purchase History
| Date | Type | Sale Price | Title Company |
|---|---|---|---|
| Warranty Deed | $425,000 | Sunbelt Title Agency | |
| Warranty Deed | $360,000 | Sterling Title Partners Inc | |
| Quit Claim Deed | -- | Attorney |
Mortgage History
| Date | Status | Loan Amount | Loan Type |
|---|---|---|---|
| Open | $383,000 | New Conventional | |
| Closed | $382,500 | New Conventional | |
| Previous Owner | $260,000 | New Conventional |
Property History
| Date | Event | Price | Change | Sq Ft Price |
|---|---|---|---|---|
| 07/16/2025 07/16/25 | Price Changed | $718,000 | -2.7% | $406 / Sq Ft |
| 07/03/2025 07/03/25 | Price Changed | $738,000 | -1.3% | $417 / Sq Ft |
| 06/11/2025 06/11/25 | Price Changed | $748,000 | -2.2% | $423 / Sq Ft |
| 05/21/2025 05/21/25 | For Sale | $765,000 | +80.0% | $432 / Sq Ft |
| 07/19/2018 07/19/18 | Sold | $425,000 | -2.3% | $240 / Sq Ft |
| 06/04/2018 06/04/18 | Pending | -- | -- | -- |
| 05/21/2018 05/21/18 | For Sale | $435,000 | 0.0% | $246 / Sq Ft |
| 10/01/2016 10/01/16 | Rented | $2,000 | -33.3% | -- |
| 09/01/2016 09/01/16 | Under Contract | -- | -- | -- |
| 07/18/2016 07/18/16 | For Rent | $3,000 | 0.0% | -- |
| 12/18/2015 12/18/15 | Sold | $360,000 | +0.3% | $210 / Sq Ft |
| 11/18/2015 11/18/15 | Pending | -- | -- | -- |
| 10/09/2015 10/09/15 | For Sale | $359,000 | -- | $210 / Sq Ft |
Tax History Compared to Growth
Tax History
| Year | Tax Paid | Tax Assessment Tax Assessment Total Assessment is a certain percentage of the fair market value that is determined by local assessors to be the total taxable value of land and additions on the property. | Land | Improvement |
|---|---|---|---|---|
| 2025 | $14,441 | $664,840 | $48,700 | $616,140 |
| 2024 | $14,591 | $664,840 | $48,700 | $616,140 |
| 2023 | $14,591 | $664,840 | $48,700 | $616,140 |
| 2022 | $15,053 | $696,850 | $48,700 | $648,150 |
| 2021 | $8,365 | $420,020 | $0 | $0 |
| 2020 | $8,154 | $414,230 | $0 | $0 |
| 2019 | $7,870 | $403,750 | $48,700 | $355,050 |
| 2018 | $9,203 | $435,820 | $48,700 | $387,120 |
| 2017 | $8,796 | $406,950 | $0 | $0 |
| 2016 | $6,397 | $324,110 | $0 | $0 |
| 2015 | $1,132 | $48,700 | $0 | $0 |
| 2014 | $1,140 | $48,700 | $0 | $0 |
Agents Affiliated with this Home
-
D
Seller's Agent in 2025
Danielle Buonomo
Coldwell Banker Realty
-
S
Seller's Agent in 2018
Steve Piper
Coldwell Banker Realty
-
J
Seller Co-Listing Agent in 2018
Josel Suarez
Coldwell Banker Realty
-
M
Seller's Agent in 2016
Matthew Jelinek
METROPOLITAN PROPERTY GROUP FLORIDA
-
E
Buyer's Agent in 2016
Eyal Halali
Re/Max Preferred
-
E
Buyer's Agent in 2016
Eyal Halali
Gala Real Estate Services
Map
Source: MIAMI REALTORS® MLS
MLS Number: A10472698
APN: 49-42-23-05-2880
- 1027 NE 33rd St
- 860 NE 34th St
- 770 NE 34th Ct
- 799 NE 34th Ct
- 970 NE 36th St
- 660 NE 35th St
- 754 NE 36th St
- 801 NE 36th St
- 618 NE 35th St
- 3621-3641 NE 11th Ave
- 1255 NE 34th St
- 1240 NE 34th Ct
- 1271 NE 32nd St
- 1262 NE 34th Ct
- 3433 NE 13th Ave
- 817 NE 37th St
- 2920 NE 8th Terrace Unit 202
- 2920 NE 8th Terrace Unit 103
- 1302 NE 32nd St Unit 1
- 1401 NE 33rd St
