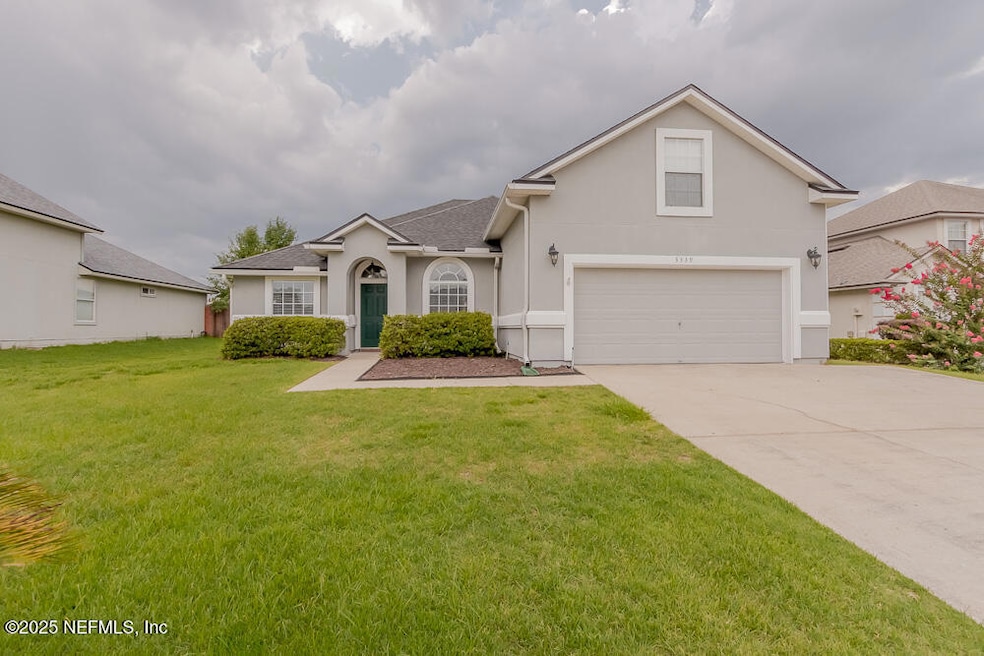3339 Burgandy Branch Dr Orange Park, FL 32065
Lakeside NeighborhoodHighlights
- Traditional Architecture
- 1 Fireplace
- In-Law or Guest Suite
- Ridgeview High School Rated A
- Screened Porch
- Patio
About This Home
Welcome home to this beautiful home in Hickory Glen! This home is plenty big for entertaining family and friends, enjoying the outdoors in an oversized back yard, and relaxing at the end of the day in the screened patio out back. The home boasts a formal living and dining room, four bedrooms and two bathrooms on the first floor, and a bedroom and en suite upstairs over the garage that is perfect for guests or setting up as a home office! The primary suite is situated away from the rest of the bedrooms and is a wonderful retreat at the end of the day. The primary bathroom has a large tub for relaxing in, separate shower and water closet. Home has been freshly painted, has new flooring in the formal dining room and bedroom. Pets allowed on owner's approval.
Home Details
Home Type
- Single Family
Est. Annual Taxes
- $2,650
Year Built
- Built in 2005
Lot Details
- Privacy Fence
- Wood Fence
Parking
- 2 Car Garage
Home Design
- Traditional Architecture
Interior Spaces
- 2,340 Sq Ft Home
- 2-Story Property
- 1 Fireplace
- Entrance Foyer
- Screened Porch
- Fire and Smoke Detector
Kitchen
- Electric Oven
- Electric Range
- Microwave
- Freezer
- Dishwasher
- Trash Compactor
- Disposal
Bedrooms and Bathrooms
- 5 Bedrooms
- Split Bedroom Floorplan
- In-Law or Guest Suite
- 3 Full Bathrooms
- Bathtub With Separate Shower Stall
Laundry
- Laundry in unit
- Washer and Electric Dryer Hookup
Additional Features
- Patio
- Central Heating and Cooling System
Listing and Financial Details
- Tenant pays for all utilities
- 12 Months Lease Term
- Assessor Parcel Number 15-04-25-007941-005-33
Community Details
Overview
- Property has a Home Owners Association
- Hickory Glen Subdivision
Pet Policy
- Dogs and Cats Allowed
Map
Source: realMLS (Northeast Florida Multiple Listing Service)
MLS Number: 2094053
APN: 15-04-25-007941-005-33
- 2772 Pebbleridge Ct
- 468 Taylor Ave
- 758 Washington Ave
- 443 Polk Ave
- 969 Alpine Ridge Ct
- 450 Taylor Ave
- 2557 Glenloch Ct
- 2589 Bayou Ridge Ct
- 2566 Sandlewood Cir
- 2631 Bottomridge Dr
- 902 Lakeridge Dr
- 916 Ridgeway Ct
- 958 Sweetwood Ct
- 512 Rockwood Ct
- 755 Sandlewood Dr
- 763 Sandlewood Dr
- 2477 Ridgecrest Ave
- 914 Quailridge Ct
- 2409 Balsamwood Ct
- 875 Hawkins Ave
- 2984 Hanging Valley Ln
- 3029 Hickory Glen Dr
- 2566 Sandlewood Cir
- 832 Camp Francis Johnson Rd
- 2612 Bottomridge Dr
- 2608 Bottomridge Dr
- 810 Hardwood St
- 49 College Dr Unit 12
- 1290 Jefferson Ave Unit B
- 3045 Glen Park Ln
- 117 Ridgefield Ct
- 2658 Malibu Cir
- 2626 Malibu Cir
- 1325 Solar Cir Unit C
- 1333 Jefferson Ave Unit B
- 2652 Sunrise Village Dr Unit C
- 2648 Sunrise Village Dr
- 2629 Tramore Place
- 3537 Fortuna Dr
- 1456 Gifford Ave Unit A







