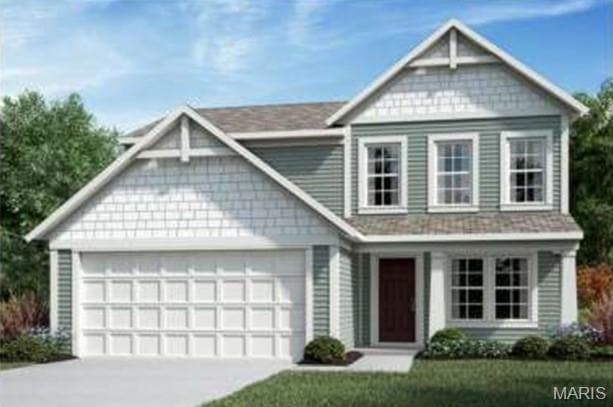3339 Vine Clad Hill Dr Arnold, MO 63010
Estimated payment $2,765/month
3
Beds
2.5
Baths
1,883
Sq Ft
$231
Price per Sq Ft
Highlights
- New Construction
- Traditional Architecture
- High Ceiling
- Open Floorplan
- Loft
- Home Office
About This Home
New construction in beautiful Henley Woods by Fischer Homes featuring the Wesley plan. This home offers an open floorplan with an island kitchen with upgraded cabinetry, upgraded countertops, pantry and morning room all open to the spacious family room. Study room off entry way. Upstairs primary bedroom has a private bath and walk-in closet. There are 2 additional bedrooms each with a walk-in closet, and large loft. Full unfinished basement with full bath rough-in. Back patio and 2 car garage.
Home Details
Home Type
- Single Family
Year Built
- Built in 2025 | New Construction
Lot Details
- 6,534 Sq Ft Lot
- Lot Dimensions are 50x130
- Front Yard
HOA Fees
- $38 Monthly HOA Fees
Parking
- 2 Car Attached Garage
- Garage Door Opener
Home Design
- Traditional Architecture
- Vinyl Siding
Interior Spaces
- 1,883 Sq Ft Home
- 2-Story Property
- Open Floorplan
- High Ceiling
- Sliding Doors
- Entrance Foyer
- Family Room
- Breakfast Room
- Home Office
- Loft
- Fire and Smoke Detector
- Laundry on main level
Kitchen
- Eat-In Kitchen
- Walk-In Pantry
- Gas Oven
- Gas Range
- Microwave
- Dishwasher
- Stainless Steel Appliances
- Kitchen Island
- Disposal
Flooring
- Carpet
- Vinyl
Bedrooms and Bathrooms
- 3 Bedrooms
- Walk-In Closet
- Double Vanity
- Shower Only
Unfinished Basement
- Basement Fills Entire Space Under The House
- Basement Ceilings are 8 Feet High
- Rough-In Basement Bathroom
Outdoor Features
- Covered Patio or Porch
Schools
- Lone Dell Elem. Elementary School
- Ridgewood Middle School
- Fox Sr. High School
Utilities
- Forced Air Heating and Cooling System
- Heating System Uses Natural Gas
- Electric Water Heater
Community Details
- Association fees include management
- Omni Management Group, Llc Association
- Built by Fischer Homes
- On-Site Maintenance
Listing and Financial Details
- Home warranty included in the sale of the property
Map
Create a Home Valuation Report for This Property
The Home Valuation Report is an in-depth analysis detailing your home's value as well as a comparison with similar homes in the area
Home Values in the Area
Average Home Value in this Area
Property History
| Date | Event | Price | List to Sale | Price per Sq Ft |
|---|---|---|---|---|
| 11/17/2025 11/17/25 | For Sale | $434,900 | -- | $231 / Sq Ft |
Source: MARIS MLS
Source: MARIS MLS
MLS Number: MIS25076925
Nearby Homes
- 3336 Vine Clad Hill Dr
- 213 Dell View Dr
- 1018 Paula Dr
- Cumberland Plan at Henley Woods - Maple Street Collection
- Hamilton Plan at Henley Woods - Maple Street Collection
- Marlow Plan at Henley Woods - Maple Street Collection
- Breckenridge Plan at Henley Woods - Maple Street Collection
- 303 Allison Ct
- Danville Plan at Henley Woods - Maple Street Collection
- Jensen Plan at Henley Woods - Maple Street Collection
- DaVinci Plan at Henley Woods - Maple Street Collection
- Beacon Plan at Henley Woods - Maple Street Collection
- Fairfax Plan at Henley Woods - Maple Street Collection
- Yosemite Plan at Henley Woods - Maple Street Collection
- Greenbriar Plan at Henley Woods - Maple Street Collection
- Wesley Plan at Henley Woods - Maple Street Collection
- 3 Jeremy Ct
- 4 Caleb Cir
- 3561 Lonedell Rd
- 2282 Benton Dr
- 3561 Lonedell Rd Unit 3561
- 1661 W Highview Unit 1661
- 3243 Miller Rd
- 1898 Bridies Way
- 4428 Green Valley Dr
- 1681 Lonedell Rd Unit 1681
- 1905 Richardson Place Dr
- 1 Magnolia Dr
- 1 Magnolia Place
- 2114 Sante fe Cir
- 2134 Willow Trace Dr
- 5128 Seckman Ridge Way
- 22 E Rock Creek Manor
- 32 Woodglen Apartment
- 32 Woodglen Apartment
- 32 Woodglen Apartment
- 32 Woodglen Apartment
- 1778 Richardson Rd
- 1258 Arnold Tenbrook Rd Unit 1260
- 1599 Miller Rd Unit 1603

