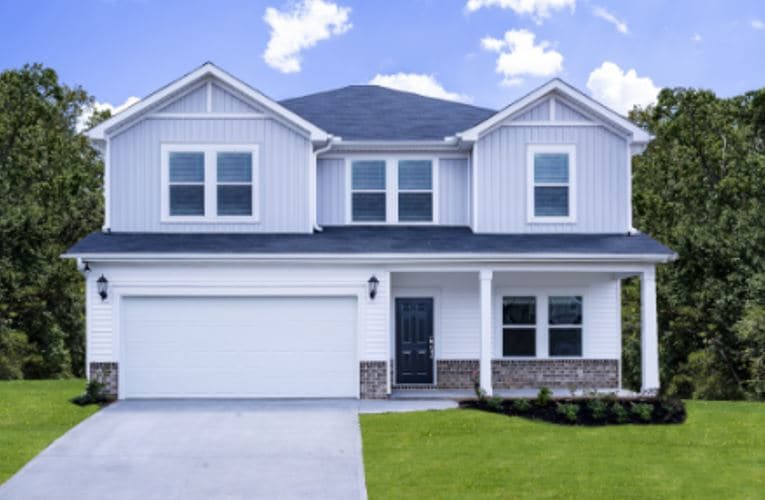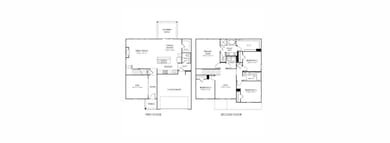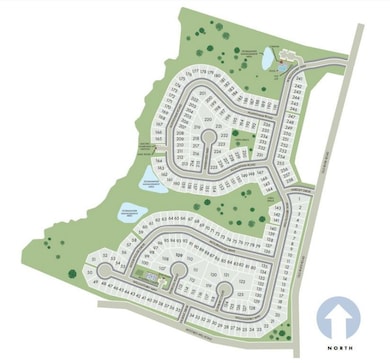334 Allingham Rd Piedmont, SC 29673
Estimated payment $2,499/month
Highlights
- Craftsman Architecture
- Main Floor Bedroom
- High Ceiling
- Spearman Elementary School Rated A
- Loft
- Solid Surface Countertops
About This Home
Brand new, energy-efficient home available by Dec 2025! Entertaining comes easy in the Brentwood's open-concept kitchen and great room. A first-floor flex space makes a useful work area. Barnett Linen cabinets, sage flooring, and valor white quartz countertops come in our Bold Sophistication package. Now selling in Piedmont. Riverwood Farm offers energy-efficient homes with outdoor covered patios, open-concept great rooms, and luxurious primary suites. Nestled between Greenville and Anderson, this community offers quick commutes to shopping, dining, and entertainment. Homeowners will enjoy fantastic onsite amenities such as a pool and cabana, pickleball courts, a playground, and more. Join the interest list today. Each of our homes is built with innovative, energy-efficient features designed to help you enjoy more savings, better health, real comfort and peace of mind.
Home Details
Home Type
- Single Family
Year Built
- Built in 2025 | Under Construction
Lot Details
- 8,712 Sq Ft Lot
- Level Lot
HOA Fees
- $50 Monthly HOA Fees
Parking
- 2 Car Attached Garage
Home Design
- Craftsman Architecture
- Slab Foundation
- Cement Siding
Interior Spaces
- 2,100 Sq Ft Home
- 2-Story Property
- Smooth Ceilings
- High Ceiling
- Loft
- Vinyl Flooring
- Pull Down Stairs to Attic
- Laundry Room
Kitchen
- Dishwasher
- Solid Surface Countertops
Bedrooms and Bathrooms
- 4 Bedrooms
- Main Floor Bedroom
- Primary bedroom located on second floor
- Walk-In Closet
- Bathroom on Main Level
- 3 Full Bathrooms
- Dual Sinks
- Shower Only
Schools
- Spearman Elementary School
- Wren Middle School
- Abbeville Area High School
Utilities
- Cooling Available
- Heating Available
Additional Features
- Patio
- Outside City Limits
Listing and Financial Details
- Tax Lot 174
- Assessor Parcel Number 2410801174
Community Details
Overview
- Riverwood Farm Subdivision
Recreation
- Community Playground
- Community Pool
Map
Home Values in the Area
Average Home Value in this Area
Property History
| Date | Event | Price | List to Sale | Price per Sq Ft |
|---|---|---|---|---|
| 11/25/2025 11/25/25 | For Sale | $389,900 | -- | $186 / Sq Ft |
Source: Western Upstate Multiple Listing Service
MLS Number: 20294668
- 1116 Old Bessie Rd
- 204 Jarrett Ln
- 13 Allen St
- 133 Davis Grove Ln
- 1 Wendy Hill Way
- 607 Emily Ln
- 1072 Piedmont Golf Course Rd
- 173 Largess Ln
- 101 Boone Hall Dr
- 409 Kenmore Dr
- 100 Arbor St
- 1 Lakeside Rd
- 3 Vantage Way
- 224 S Wingate Rd
- 5 W Gantt Cir
- 137 Portchester Ln
- 146 E Caroline St
- 1 Southern Pine Dr Unit Robie
- 1 Southern Pine Dr Unit Darwin
- 1 Southern Pine Dr Unit Aisle



