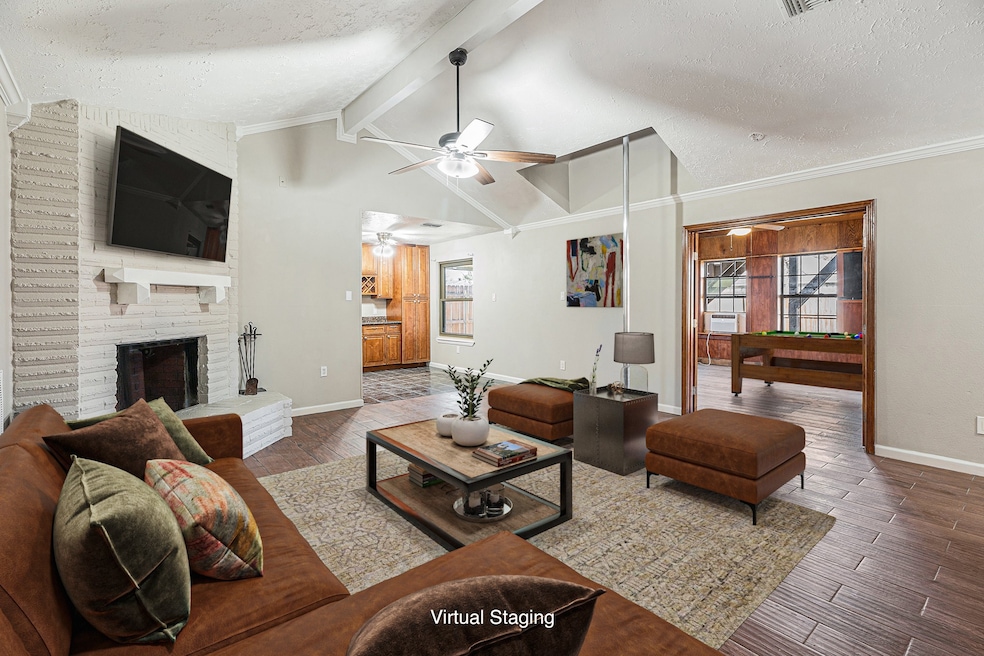
334 Anchor Way League City, TX 77573
Bay Rdige NeighborhoodHighlights
- Solar Power System
- Deck
- 1 Fireplace
- Sandra Mossman Elementary School Rated A
- Traditional Architecture
- 4-minute walk to Bay Ridge Park
About This Home
As of August 2025Say hello to savings! This is a fantastic opportunity to buy a home with paid-off solar panels and no HOA fees! Upon entering this charming home, you’re greeted with a cozy brick fireplace and a unique fireman’s pole – adding a fun touch to the home! The updated kitchen is complete with stainless steel appliances, ample storage, a wine rack, and plenty of counter space for all your baking needs. The enclosed patio is equipped with A/C and is filled with natural light, making it a great family room or multi-purpose space. Upstairs, there’s an extra room with a balcony and direct access to the backyard. Don’t miss this great opportunity!
Last Agent to Sell the Property
UTR TEXAS, REALTORS Brokerage Phone: 281-616-8404 License #0648325 Listed on: 06/13/2025

Home Details
Home Type
- Single Family
Est. Annual Taxes
- $3,350
Year Built
- Built in 1984
Lot Details
- 7,030 Sq Ft Lot
- Back Yard Fenced
Parking
- 2 Car Attached Garage
Home Design
- Traditional Architecture
- Brick Exterior Construction
- Slab Foundation
- Composition Roof
Interior Spaces
- 1,962 Sq Ft Home
- 2-Story Property
- High Ceiling
- Ceiling Fan
- 1 Fireplace
- Formal Entry
- Family Room
- Living Room
- Game Room
- Utility Room
Kitchen
- Electric Cooktop
- Dishwasher
Flooring
- Laminate
- Tile
Bedrooms and Bathrooms
- 3 Bedrooms
- 2 Full Bathrooms
- Bathtub with Shower
Laundry
- Dryer
- Washer
Eco-Friendly Details
- Energy-Efficient Thermostat
- Solar Power System
Outdoor Features
- Balcony
- Deck
- Covered Patio or Porch
Schools
- Sandra Mossman Elementary School
- Bayside Intermediate School
- Clear Falls High School
Utilities
- Central Heating and Cooling System
- Programmable Thermostat
Community Details
- Bay Ridge Sec 3 Subdivision
Listing and Financial Details
- Seller Concessions Offered
Ownership History
Purchase Details
Similar Homes in the area
Home Values in the Area
Average Home Value in this Area
Purchase History
| Date | Type | Sale Price | Title Company |
|---|---|---|---|
| Interfamily Deed Transfer | -- | -- |
Mortgage History
| Date | Status | Loan Amount | Loan Type |
|---|---|---|---|
| Closed | $100,000 | Stand Alone First | |
| Closed | $62,000 | Credit Line Revolving |
Property History
| Date | Event | Price | Change | Sq Ft Price |
|---|---|---|---|---|
| 08/27/2025 08/27/25 | Sold | -- | -- | -- |
| 07/23/2025 07/23/25 | Pending | -- | -- | -- |
| 06/28/2025 06/28/25 | Price Changed | $279,000 | -1.8% | $142 / Sq Ft |
| 06/13/2025 06/13/25 | For Sale | $284,000 | -- | $145 / Sq Ft |
Tax History Compared to Growth
Tax History
| Year | Tax Paid | Tax Assessment Tax Assessment Total Assessment is a certain percentage of the fair market value that is determined by local assessors to be the total taxable value of land and additions on the property. | Land | Improvement |
|---|---|---|---|---|
| 2024 | $2,003 | $200,434 | -- | -- |
| 2023 | $2,003 | $182,213 | $0 | $0 |
| 2022 | $3,158 | $165,648 | $0 | $0 |
| 2021 | $3,398 | $258,440 | $21,450 | $236,990 |
| 2020 | $3,251 | $221,810 | $21,450 | $200,360 |
| 2019 | $3,106 | $172,340 | $21,450 | $150,890 |
| 2018 | $2,848 | $113,140 | $21,450 | $91,690 |
| 2017 | $4,029 | $176,120 | $21,450 | $154,670 |
| 2016 | $3,662 | $145,220 | $21,450 | $123,770 |
| 2015 | $1,209 | $140,620 | $21,450 | $119,170 |
| 2014 | $1,182 | $120,450 | $17,160 | $103,290 |
Agents Affiliated with this Home
-
James Atkinson
J
Seller's Agent in 2025
James Atkinson
UTR TEXAS, REALTORS
(281) 798-7163
2 in this area
107 Total Sales
-
Sunnys Kaloni Realtor
S
Buyer's Agent in 2025
Sunnys Kaloni Realtor
Realty Associates
(832) 330-9788
1 in this area
21 Total Sales
Map
Source: Houston Association of REALTORS®
MLS Number: 21015163
APN: 1395-0006-0016-000
- 2913 Marlin Ct
- 1430 Hicks Field Ln
- 1423 Talco Garden Ct
- 1511 Noble Way Ct
- 1332 Graham Trace Ln
- 3213 Whitesail Dr
- 1329 Elkins Hollow Ln
- 1421 Nacogdoches Valley Dr
- 3012 Brandy Branch Ct
- 3008 Brandy Branch Ct
- 1525 Noble Way Ct
- 3009 Kurth Canyon Ct
- 3209 Windy Cape Ln
- 916 Schooner Cove Ln
- 2960 Gibbons Hill Ln
- Regency Plan at Hidden Lakes
- Madison III Plan at Hidden Lakes
- Burlington Plan at Hidden Lakes
- Marigold Plan at Hidden Lakes
- 3211 Waterglen Ct






