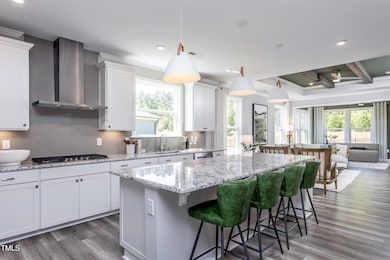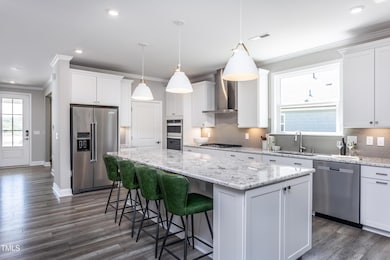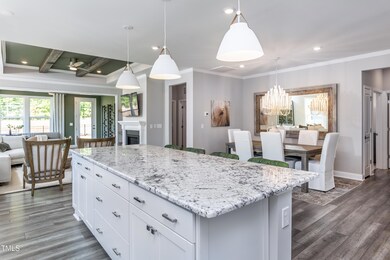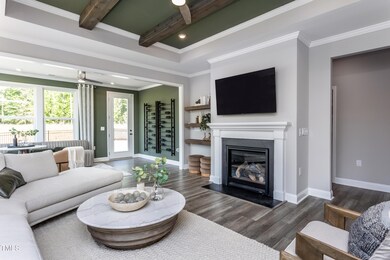NEW CONSTRUCTION
$38K PRICE DROP
334 Arcadius Dr Clayton, NC 27520
Legend park NeighborhoodEstimated payment $3,789/month
Total Views
4,396
2
Beds
2
Baths
1,872
Sq Ft
$299
Price per Sq Ft
Highlights
- Fitness Center
- New Construction
- Clubhouse
- Indoor Pool
- Senior Community
- 1 Fireplace
About This Home
Come check out this winning floor plan. Open concept living in this one story Mainstay floor plan! Screened in patio & uncovered patio for grilling, relaxing walk-in shower in owner's bath, oversized 2 car garage and more in this must see brand new home! Come visit the sales center for more information. Cable, internet and Lawn maintenance included and fabulous 20,000 sq ft clubhouse coming soon with indoor and outdoor pools!
Home Details
Home Type
- Single Family
Year Built
- Built in 2025 | New Construction
Lot Details
- 8,276 Sq Ft Lot
HOA Fees
- $245 Monthly HOA Fees
Parking
- 2 Car Attached Garage
Home Design
- Home is estimated to be completed on 9/1/25
- Slab Foundation
- Frame Construction
- Shingle Roof
Interior Spaces
- 1,872 Sq Ft Home
- 1-Story Property
- Wired For Data
- High Ceiling
- 1 Fireplace
- Family Room
- Dining Room
- Screened Porch
Kitchen
- Free-Standing Gas Range
- Microwave
- Plumbed For Ice Maker
- Dishwasher
- Stainless Steel Appliances
- Granite Countertops
- Quartz Countertops
- Disposal
Flooring
- Carpet
- Tile
- Luxury Vinyl Tile
Bedrooms and Bathrooms
- 2 Bedrooms
- Walk-In Closet
- 2 Full Bathrooms
- Walk-in Shower
Home Security
- Smart Thermostat
- Carbon Monoxide Detectors
- Fire and Smoke Detector
Outdoor Features
- Indoor Pool
- Patio
Schools
- Cooper Academy Elementary School
- Riverwood Middle School
- Clayton High School
Utilities
- Forced Air Heating and Cooling System
- Heating System Uses Natural Gas
- Vented Exhaust Fan
- Gas Water Heater
- Cable TV Available
Community Details
Overview
- Senior Community
- Association fees include cable TV, internet, ground maintenance
- Associa Association, Phone Number (919) 741-0263
- Built by PulteGroup/Del Webb
- Carolina Overlook Subdivision, Mainstay Floorplan
- Carolina Overlook By Del Webb Community
- Maintained Community
Amenities
- Clubhouse
Recreation
- Tennis Courts
- Fitness Center
- Community Pool
Map
Create a Home Valuation Report for This Property
The Home Valuation Report is an in-depth analysis detailing your home's value as well as a comparison with similar homes in the area
Home Values in the Area
Average Home Value in this Area
Property History
| Date | Event | Price | Change | Sq Ft Price |
|---|---|---|---|---|
| 07/25/2025 07/25/25 | Price Changed | $559,990 | -4.3% | $299 / Sq Ft |
| 04/08/2025 04/08/25 | Price Changed | $585,454 | +2.3% | $313 / Sq Ft |
| 04/04/2025 04/04/25 | Price Changed | $572,570 | -4.2% | $306 / Sq Ft |
| 02/06/2025 02/06/25 | For Sale | $597,570 | -- | $319 / Sq Ft |
Source: Doorify MLS
Source: Doorify MLS
MLS Number: 10075097
Nearby Homes
- 344 Arcadius Dr
- 294 Arcadius Dr
- 304 Arcadius Dr
- Alpine Plan at Carolina Overlook by Del Webb - The Passport Series
- Cranbrook Plan at Carolina Overlook by Del Webb - The Villa Series
- Contour Plan at Carolina Overlook by Del Webb - The Passport Series
- Palmary Plan at Carolina Overlook by Del Webb - The Expedition Series
- Renown Plan at Carolina Overlook by Del Webb - The Pinnacle Series
- Prestige Plan at Carolina Overlook by Del Webb - The Expedition Series
- Stardom Plan at Carolina Overlook by Del Webb - The Pinnacle Series
- Compass Plan at Carolina Overlook by Del Webb - The Passport Series
- Mainstay Plan at Carolina Overlook by Del Webb - The Expedition Series
- Mystique Plan at Carolina Overlook by Del Webb - The Expedition Series
- Colton Plan at Carolina Overlook by Del Webb - The Villa Series
- Stellar Plan at Carolina Overlook by Del Webb - The Pinnacle Series
- 273 Arcadius Dr
- 43 Papillion Way
- 239 Cullen Ct
- 134 Secretariat Dr
- 161 Calluna Dr
- 148 S Mistflower St
- 15 Calluna Dr
- 27 Calluna Dr
- 113 Smart Ct
- 101 Fairview St
- 120 Smart Ct
- 85 Elliot Dr
- 157 Golden Gate Pkwy
- 104 W Webber Ln
- 542 N Fayetteville St
- 425 Hardaway Point
- 422 Crawford Pkwy
- 158 Randolph Dr
- 74 Randolph Dr
- 46 Herndon Ct
- 404 Hardaway Point
- 26 E Piston Point
- 716 Mccarthy Dr
- 317 Hardaway Point
- 408 W Stallings St







