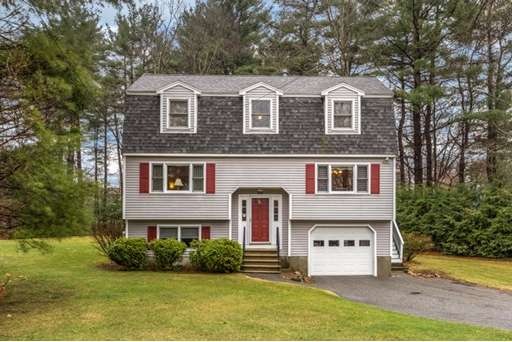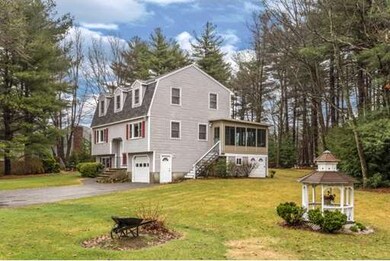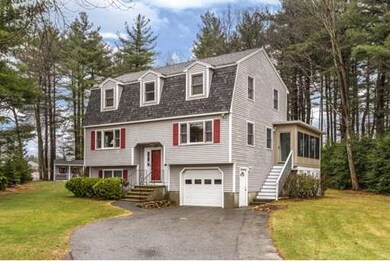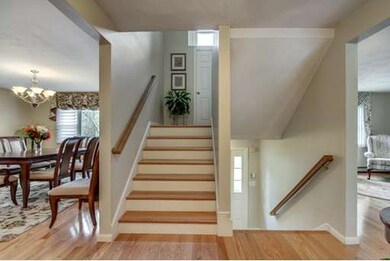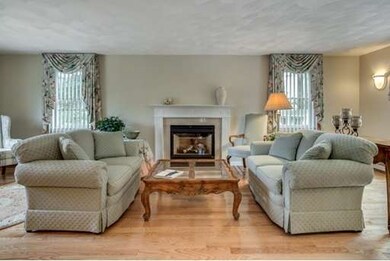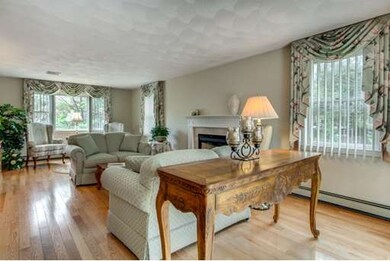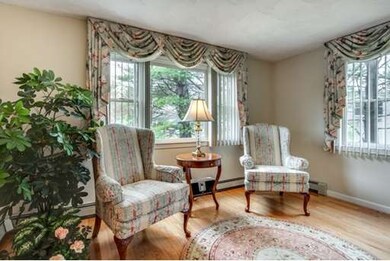
334 Brown St Tewksbury, MA 01876
About This Home
As of June 2021Hurry to this exceptional Gambrel Style home!! Present owners have lovingly updated this home over the years! 1st floor features renovated kitchen with granite countertop, recessed lights & center island which opens to expansive dining area with hardwood floors, huge living room is front to back with gas fireplace, hardwood floors and sliders to oversize deck & 3 season screened sunroom with ceiling fan and carpet accessed either by deck or by interior. Half bath with laundry completes this level. 2nd floor features huge master bedroom with his/her closets and hardwood floor. Additional two large bedrooms have lots of closet space & carpet floors. Full renovated bath completes this level. Lower level is finished with large family room, gas fireplace and utility room. Central air. 2 year old roof, 1 car garage under and parking for 6 cars. Huge level lot has in-ground 6 zone sprinkler, shed and tall pines. This home is stunning both in & out!!! Be quick as this one will not last!!
Last Agent to Sell the Property
Dan Fabbri
Century 21 North East License #449502068 Listed on: 04/23/2015

Home Details
Home Type
Single Family
Est. Annual Taxes
$9,310
Year Built
1994
Lot Details
0
Listing Details
- Lot Description: Wooded, Level, Scenic View(s)
- Other Agent: 2.00
- Special Features: None
- Property Sub Type: Detached
- Year Built: 1994
Interior Features
- Appliances: Range, Dishwasher, Disposal, Microwave
- Fireplaces: 2
- Has Basement: Yes
- Fireplaces: 2
- Number of Rooms: 7
- Amenities: Public Transportation, Shopping, Park, Laundromat, Conservation Area, Highway Access, House of Worship, Public School
- Electric: Circuit Breakers
- Energy: Insulated Windows, Insulated Doors, Storm Doors
- Flooring: Wood, Tile, Wall to Wall Carpet
- Insulation: Full
- Interior Amenities: Cable Available, Other (See Remarks)
- Basement: Full, Finished, Interior Access, Garage Access, Concrete Floor
- Bedroom 2: Second Floor
- Bedroom 3: Second Floor
- Bathroom #1: Second Floor
- Bathroom #2: First Floor
- Kitchen: First Floor
- Laundry Room: First Floor
- Living Room: First Floor
- Master Bedroom: Second Floor
- Master Bedroom Description: Closet, Flooring - Wall to Wall Carpet
- Dining Room: First Floor
Exterior Features
- Roof: Asphalt/Fiberglass Shingles
- Construction: Frame
- Exterior: Vinyl
- Exterior Features: Deck, Storage Shed, Screens, Gazebo
- Foundation: Poured Concrete
Garage/Parking
- Garage Parking: Under, Garage Door Opener
- Garage Spaces: 1
- Parking: Off-Street, Paved Driveway
- Parking Spaces: 6
Utilities
- Cooling: Central Air
- Heating: Hot Water Baseboard, Gas
- Cooling Zones: 1
- Heat Zones: 2
- Hot Water: Natural Gas, Tank
- Utility Connections: for Gas Range
Condo/Co-op/Association
- HOA: No
Lot Info
- Assessor Parcel Number: M:0081 L:0008 U:0000
Ownership History
Purchase Details
Home Financials for this Owner
Home Financials are based on the most recent Mortgage that was taken out on this home.Purchase Details
Home Financials for this Owner
Home Financials are based on the most recent Mortgage that was taken out on this home.Purchase Details
Purchase Details
Home Financials for this Owner
Home Financials are based on the most recent Mortgage that was taken out on this home.Similar Homes in the area
Home Values in the Area
Average Home Value in this Area
Purchase History
| Date | Type | Sale Price | Title Company |
|---|---|---|---|
| Not Resolvable | $650,000 | None Available | |
| Not Resolvable | $439,900 | -- | |
| Deed | $7,500 | -- | |
| Deed | $168,000 | -- |
Mortgage History
| Date | Status | Loan Amount | Loan Type |
|---|---|---|---|
| Open | $520,000 | Purchase Money Mortgage | |
| Closed | $520,000 | Purchase Money Mortgage | |
| Previous Owner | $368,000 | Stand Alone Refi Refinance Of Original Loan | |
| Previous Owner | $351,920 | New Conventional | |
| Previous Owner | $25,000 | No Value Available | |
| Previous Owner | $104,050 | No Value Available | |
| Previous Owner | $25,000 | No Value Available | |
| Previous Owner | $30,000 | No Value Available | |
| Previous Owner | $130,000 | No Value Available | |
| Previous Owner | $130,000 | No Value Available | |
| Previous Owner | $130,000 | Purchase Money Mortgage |
Property History
| Date | Event | Price | Change | Sq Ft Price |
|---|---|---|---|---|
| 06/28/2021 06/28/21 | Sold | $650,000 | +4.9% | $273 / Sq Ft |
| 05/24/2021 05/24/21 | Pending | -- | -- | -- |
| 05/21/2021 05/21/21 | For Sale | $619,900 | +40.9% | $260 / Sq Ft |
| 06/25/2015 06/25/15 | Sold | $439,900 | 0.0% | $237 / Sq Ft |
| 05/11/2015 05/11/15 | Pending | -- | -- | -- |
| 04/27/2015 04/27/15 | Off Market | $439,900 | -- | -- |
| 04/23/2015 04/23/15 | For Sale | $439,900 | -- | $237 / Sq Ft |
Tax History Compared to Growth
Tax History
| Year | Tax Paid | Tax Assessment Tax Assessment Total Assessment is a certain percentage of the fair market value that is determined by local assessors to be the total taxable value of land and additions on the property. | Land | Improvement |
|---|---|---|---|---|
| 2025 | $9,310 | $704,200 | $296,100 | $408,100 |
| 2024 | $8,955 | $668,800 | $282,200 | $386,600 |
| 2023 | $8,715 | $618,100 | $256,400 | $361,700 |
| 2022 | $8,137 | $535,300 | $222,900 | $312,400 |
| 2021 | $7,874 | $500,900 | $202,700 | $298,200 |
| 2020 | $7,637 | $478,200 | $192,900 | $285,300 |
| 2019 | $4,719 | $452,900 | $183,800 | $269,100 |
| 2018 | $6,907 | $428,200 | $183,800 | $244,400 |
| 2017 | $6,498 | $398,400 | $182,400 | $216,000 |
| 2016 | $6,014 | $367,800 | $182,400 | $185,400 |
| 2015 | $5,811 | $355,000 | $176,900 | $178,100 |
| 2014 | $5,611 | $348,300 | $176,900 | $171,400 |
Agents Affiliated with this Home
-
G
Seller's Agent in 2021
GEM Properties Group
Compass
6 in this area
27 Total Sales
-
M
Seller Co-Listing Agent in 2021
Michael Jewer
Compass
(978) 983-1580
4 in this area
14 Total Sales
-
K
Buyer's Agent in 2021
Kara Berg
Classified Realty Group
(978) 821-7781
3 in this area
9 Total Sales
-
D
Seller's Agent in 2015
Dan Fabbri
Century 21 North East
-

Buyer's Agent in 2015
Dina Castiglia
Arcieri Real Estate
(617) 828-6315
2 in this area
27 Total Sales
Map
Source: MLS Property Information Network (MLS PIN)
MLS Number: 71822782
APN: TEWK-000081-000000-000008
