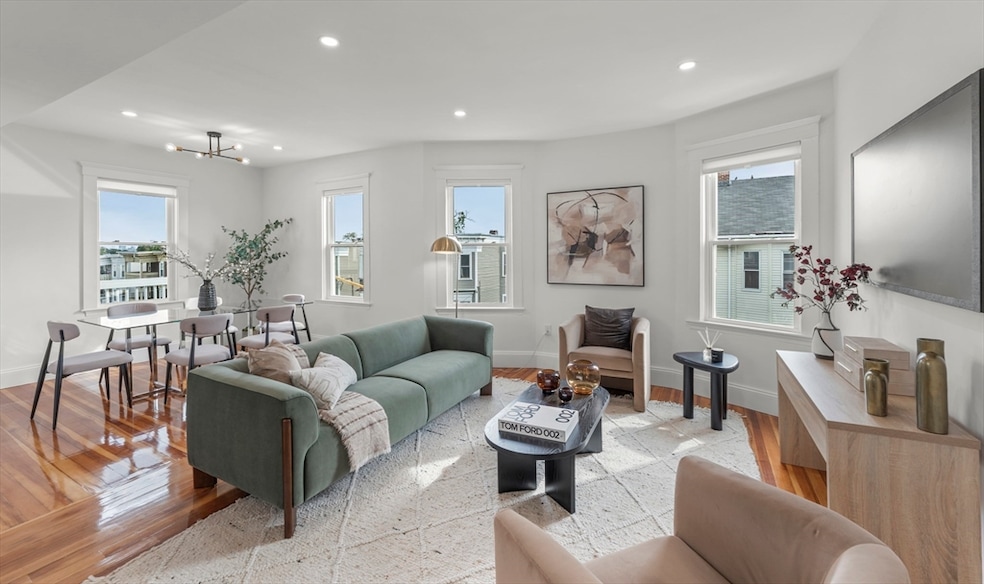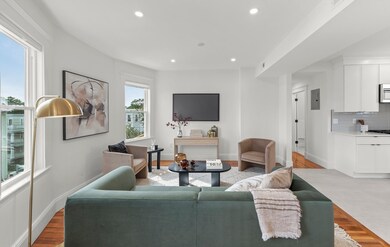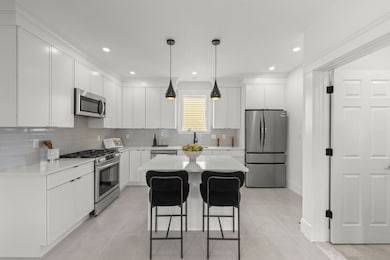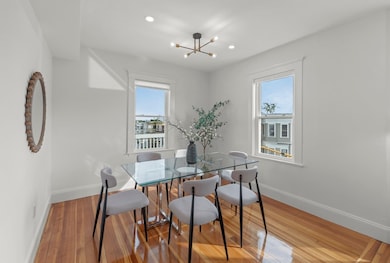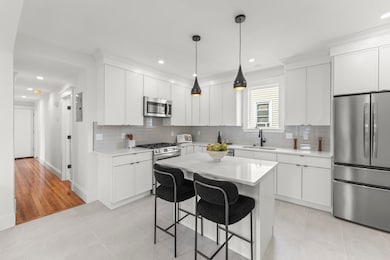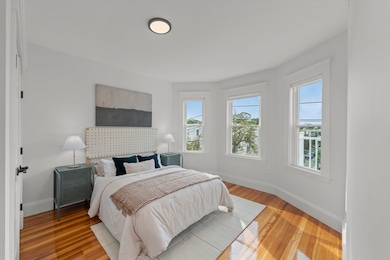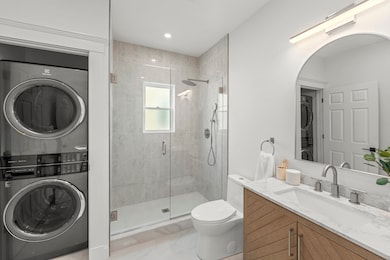334 Centre St Unit 2 Dorchester, MA 02122
Saint Marks NeighborhoodEstimated payment $4,083/month
Highlights
- Property is near public transit and schools
- Covered Patio or Porch
- Covered Deck
- Wood Flooring
- Jogging Path
- 5-minute walk to Adams-King Playground
About This Home
OPEN HOUSE 12/13 11:30-12:30pm! Discover all that Dorchester has to offer at 334 Centre St, where modern amenities meets classic charm! 2025 RENOVATION - Bright and Spacious, this beautifully renovated 3-bed, 2-bath residence features open-concept living with high ceilings, refinished hardwood floors, 2 private decks + shared outdoor space. The modern kitchen showcases quartz countertops, a kitchen island, sleek shaker cabinetry, and stainless steel appliances - all seamlessly flowing into the living and dining areas. With central AC, in-unit laundry, deeded storage units, and all-new systems, every detail is designed for comfort and style. Unbeatable convenience, 334 Centre provides easy access to the MBTA Red Line and I-93, restaurants, shops, parks and more! From Field’s Corner “Little Saigon” to the vibrant Ashmont neighborhood and the lively restaurants of Adam’s Village - you're perfectly connected to all that makes Dorchester one of Boston's most vibrant communities
Property Details
Home Type
- Condominium
Year Built
- Built in 1905
HOA Fees
- $252 Monthly HOA Fees
Home Design
- Entry on the 2nd floor
- Rubber Roof
Interior Spaces
- 1,135 Sq Ft Home
- 1-Story Property
Kitchen
- Range with Range Hood
- Microwave
- Dishwasher
- Disposal
Flooring
- Wood
- Tile
Bedrooms and Bathrooms
- 3 Bedrooms
- 2 Full Bathrooms
Laundry
- Laundry in unit
- Dryer
- Washer
Outdoor Features
- Covered Deck
- Covered Patio or Porch
Schools
- Bps Elementary And Middle School
- Bps High School
Utilities
- Forced Air Heating and Cooling System
- 1 Cooling Zone
- 1 Heating Zone
- 200+ Amp Service
Additional Features
- Two or More Common Walls
- Property is near public transit and schools
Listing and Financial Details
- Assessor Parcel Number 1303410
Community Details
Overview
- Association fees include water, sewer, insurance, reserve funds
- 3 Units
Amenities
- Shops
- Community Storage Space
Recreation
- Park
- Jogging Path
- Bike Trail
Pet Policy
- Pets Allowed
Map
Home Values in the Area
Average Home Value in this Area
Property History
| Date | Event | Price | List to Sale | Price per Sq Ft |
|---|---|---|---|---|
| 12/15/2025 12/15/25 | Pending | -- | -- | -- |
| 11/12/2025 11/12/25 | For Sale | $615,000 | -- | $542 / Sq Ft |
Source: MLS Property Information Network (MLS PIN)
MLS Number: 73454123
APN: DORC W:16 P:00950 S:004
- 34 Dix St Unit 3
- 41 King St Unit 1
- 1613 Dorchester Ave Unit 1
- 20 Parkman St Unit 2
- 381 Adams St Unit 2
- 381 Adams St Unit 1
- 381 Adams St Unit 3
- 382 Adams St Unit 384-1
- 543 Adams St Unit 24
- 108 King St Unit Three
- 80-84 Shepton St Unit 80-3
- 51 Florida St Unit 3
- 19 Nixon St
- 61 Shepton St
- 23 Roseland St
- 18 Santuit St
- 34 Houghton St
- 131 Centre St
- 45 Msgr Patrick j Lydon Way
- 70-72 Wrentham St
