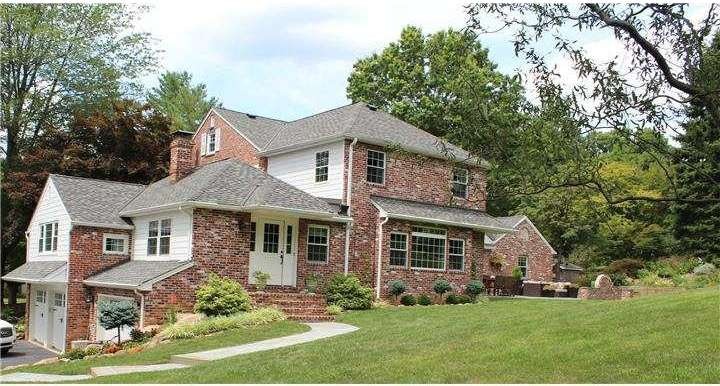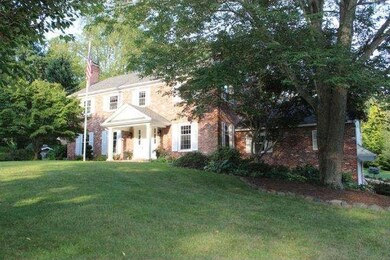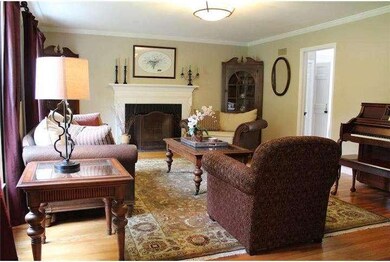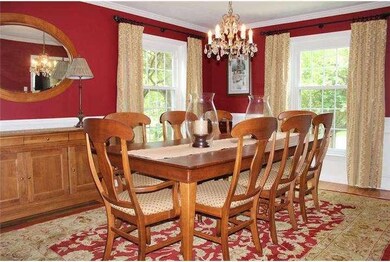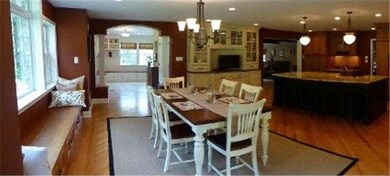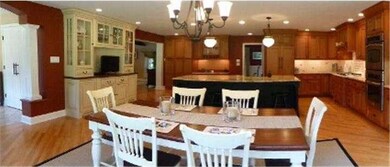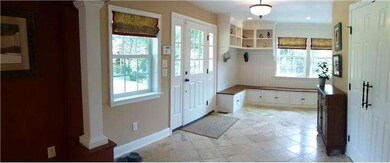
334 Crum Creek Ln Newtown Square, PA 19073
Newtown Square NeighborhoodHighlights
- 1.81 Acre Lot
- Colonial Architecture
- Cathedral Ceiling
- Culbertson Elementary School Rated A
- Marble Flooring
- 2 Fireplaces
About This Home
As of July 2024A MUST SEE! Gorgeous, completely renovated and updated single family home in Echo Valley that sits near the end of a quite cul-de-sac! 1,000 sq ft addition completed in 2010 includes expanded kitchen, mudroom, master bedroom & bathroom, and XL 3rd car garage (26'x16'). Gourmet kitchen (680 sq ft) has a beautiful blend of natural, black- and cream-finished cherry cabinets, 9' island w/soapstone sink, built-in buffet & hutch, & a 12' window seat w/cabinets underneath sits below a wall of windows, providing lots of natural light & beautiful view of the private backyard. Add'l upgrades to kitchen include exotic-grade granite countertops, Wolf 5-burner propane cooktop, 2 convection ovens, warming drawer, built-in microwave, paneled dishwasher and French door refrigerator, custom hand-made tile backsplash, and solid red oak floors throughout. Expansive mudroom has custom cubbies/shelving, travertine floor, coat closet & large, walk-in pantry with custom shelving, drawers & wine rack. Spacious great room is open to kitchen w/lots of windows, brick fireplace and beamed ceiling. First floor also boasts a large living room, elegant dining room, office/den, remodeled & expanded 1/2 bath w/custom tiger maple vanity & travertine floor, and 2nd family room with porcelain tile floors & cathedral ceiling. The bright & airy master bedroom (15'x 22') has 10+' tray ceiling, lg walk in custom closet ? all with solid red oak floors. Mstr bath has stunning cream marble shower with mosaic accents on shower/floor/backsplash. A custom double sink cherry vanity w/marble top completes this space. 3 addt'l bedrooms upstairs ? the largest (15' x 17') is an en suite ? enlarged bathroom includes double vanity w/quartz countertop, Eucalyptus wood vanity w/tower cabinet, & white subway tile with onyx tile mosaic accents throughout. Outside is a gardener's paradise with flowerbeds galore, brick-edged 600 sq ft soapstone patio w/bluestone seating wall & fireplace, and custom built brick wood-fired pizza oven. Significant add'l work completed in 2010 includes: 2 propane furnaces (oil tank removed) & 2 high efficiency AC units providing 4 independent zones for heating/cooling, converted baseboard heat to forced air, buried 1,000 gal propane tank, all plumbing replaced, 40-year architectural-grade shingle roof, propane tankless water heater, new driveway, new gutters w/gutter guards, security system & new carriage-style garage doors. Open House Sun Sept 21 from 1-3
Home Details
Home Type
- Single Family
Est. Annual Taxes
- $10,542
Year Built
- Built in 1967
Lot Details
- 1.81 Acre Lot
- Lot Dimensions are 225x350
- Cul-De-Sac
Home Design
- Colonial Architecture
- Brick Exterior Construction
- Shingle Roof
- Concrete Perimeter Foundation
Interior Spaces
- 4,494 Sq Ft Home
- Property has 2 Levels
- Beamed Ceilings
- Cathedral Ceiling
- Ceiling Fan
- 2 Fireplaces
- Brick Fireplace
- Replacement Windows
- Bay Window
- Family Room
- Living Room
- Dining Room
- Home Security System
- Laundry on main level
Kitchen
- Eat-In Kitchen
- Butlers Pantry
- Built-In Double Oven
- Cooktop
- Built-In Microwave
- Dishwasher
- Kitchen Island
Flooring
- Wood
- Stone
- Marble
- Tile or Brick
Bedrooms and Bathrooms
- 4 Bedrooms
- En-Suite Primary Bedroom
- En-Suite Bathroom
- 2.5 Bathrooms
- Walk-in Shower
Unfinished Basement
- Basement Fills Entire Space Under The House
- Exterior Basement Entry
- Drainage System
- Laundry in Basement
Parking
- 6 Car Direct Access Garage
- 3 Open Parking Spaces
- Garage Door Opener
- Driveway
- On-Street Parking
Eco-Friendly Details
- Energy-Efficient Windows
- ENERGY STAR Qualified Equipment for Heating
Outdoor Features
- Patio
- Exterior Lighting
- Shed
- Porch
Schools
- Culbertson Elementary School
- Paxon Hollow Middle School
- Marple Newtown High School
Utilities
- Cooling System Utilizes Bottled Gas
- Forced Air Zoned Heating and Cooling System
- Heating System Uses Propane
- Programmable Thermostat
- 200+ Amp Service
- Propane Water Heater
- On Site Septic
- Cable TV Available
Community Details
- No Home Owners Association
Listing and Financial Details
- Tax Lot 021-000
- Assessor Parcel Number 30-00-00549-26
Ownership History
Purchase Details
Home Financials for this Owner
Home Financials are based on the most recent Mortgage that was taken out on this home.Purchase Details
Home Financials for this Owner
Home Financials are based on the most recent Mortgage that was taken out on this home.Purchase Details
Home Financials for this Owner
Home Financials are based on the most recent Mortgage that was taken out on this home.Purchase Details
Home Financials for this Owner
Home Financials are based on the most recent Mortgage that was taken out on this home.Purchase Details
Similar Homes in the area
Home Values in the Area
Average Home Value in this Area
Purchase History
| Date | Type | Sale Price | Title Company |
|---|---|---|---|
| Deed | $1,100,000 | None Listed On Document | |
| Deed | $870,000 | Devon Abstract | |
| Deed | $870,000 | None Available | |
| Deed | $585,000 | -- | |
| Interfamily Deed Transfer | -- | -- |
Mortgage History
| Date | Status | Loan Amount | Loan Type |
|---|---|---|---|
| Open | $475,000 | New Conventional | |
| Open | $880,000 | New Conventional | |
| Previous Owner | $272,600 | New Conventional | |
| Previous Owner | $510,400 | New Conventional | |
| Previous Owner | $272,600 | Credit Line Revolving | |
| Previous Owner | $696,000 | New Conventional | |
| Previous Owner | $323,000 | New Conventional | |
| Previous Owner | $350,000 | New Conventional | |
| Previous Owner | $185,000 | Purchase Money Mortgage |
Property History
| Date | Event | Price | Change | Sq Ft Price |
|---|---|---|---|---|
| 07/02/2024 07/02/24 | Sold | $1,100,000 | -7.9% | $200 / Sq Ft |
| 06/06/2024 06/06/24 | Pending | -- | -- | -- |
| 05/15/2024 05/15/24 | For Sale | $1,195,000 | +37.4% | $218 / Sq Ft |
| 11/18/2014 11/18/14 | Sold | $870,000 | -1.1% | $194 / Sq Ft |
| 10/21/2014 10/21/14 | Pending | -- | -- | -- |
| 08/17/2014 08/17/14 | Price Changed | $879,999 | -2.2% | $196 / Sq Ft |
| 07/31/2014 07/31/14 | For Sale | $899,900 | -- | $200 / Sq Ft |
Tax History Compared to Growth
Tax History
| Year | Tax Paid | Tax Assessment Tax Assessment Total Assessment is a certain percentage of the fair market value that is determined by local assessors to be the total taxable value of land and additions on the property. | Land | Improvement |
|---|---|---|---|---|
| 2024 | $11,745 | $705,780 | $234,640 | $471,140 |
| 2023 | $11,375 | $705,780 | $234,640 | $471,140 |
| 2022 | $11,126 | $705,780 | $234,640 | $471,140 |
| 2021 | $17,009 | $705,780 | $234,640 | $471,140 |
| 2020 | $11,087 | $404,180 | $108,050 | $296,130 |
| 2019 | $10,911 | $404,180 | $108,050 | $296,130 |
| 2018 | $10,792 | $404,180 | $0 | $0 |
| 2017 | $10,756 | $404,180 | $0 | $0 |
| 2016 | $2,218 | $404,180 | $0 | $0 |
| 2015 | $2,218 | $404,180 | $0 | $0 |
| 2014 | $2,218 | $404,180 | $0 | $0 |
Agents Affiliated with this Home
-
S
Seller's Agent in 2024
Sarah Forti
Keller Williams Realty Devon-Wayne
(610) 986-7170
16 in this area
116 Total Sales
-

Seller Co-Listing Agent in 2024
Jackie McCormick
Keller Williams Realty Devon-Wayne
(610) 235-7774
5 in this area
43 Total Sales
-

Buyer's Agent in 2024
Adam Dyer
Compass RE
(484) 995-6214
2 in this area
156 Total Sales
-

Seller's Agent in 2014
Lynise Caruso
BHHS Fox & Roach
(610) 564-2102
1 in this area
55 Total Sales
-

Buyer's Agent in 2014
Lawrence Besa
BHHS Fox & Roach
(610) 246-9983
21 in this area
97 Total Sales
Map
Source: Bright MLS
MLS Number: 1003028144
APN: 30-00-00549-26
- 130 Hunt Valley Cir
- 4105 Meadow Ln
- 338 Stoney Knoll Ln
- 330 Stoney Knoll Ln
- 326 Stoney Knoll Ln
- 322 Stoney Knoll Ln
- 310 Stoney Knoll Ln
- 315 Stoney Knoll Ln
- 311 Stoney Knoll Ln
- 7 Old Covered Bridge Rd
- 2490 White Horse Rd
- 3917 Woodland Dr
- 2211 White Horse Rd
- 303 Greenbank Ln
- 2063 White Horse Rd
- 23 Street Rd
- 3703 Biddle Ln
- 3714 Rose Trader Ln Unit 226
- 301 Squire Dr
- 303 Squire Dr
