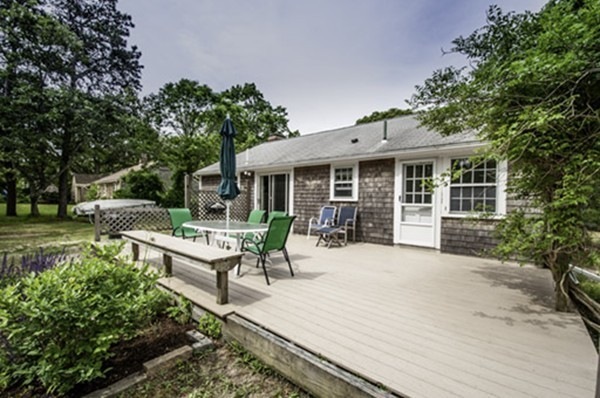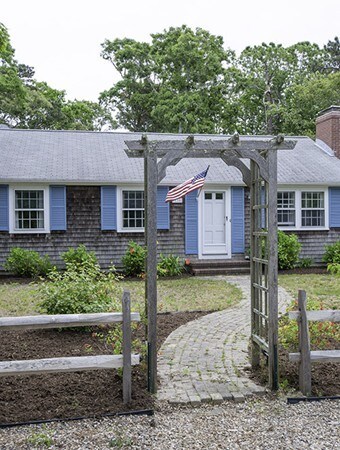
334 Depot St Dennis Port, MA 02639
Dennis Port NeighborhoodHighlights
- Deck
- Garden
- Forced Air Heating System
- Wood Flooring
About This Home
As of October 2018Sellers are motivated with this great price reduction! Lovely, year round home located less than two miles from the Dennis Port beaches and less than a mile from the Cape Cod Rail Trail. Well maintained on a flat, landscaped lot with a gravel driveway, 25x12 deck and fire pit, this home is set up for outside entertainment. The interior of the home has a lovely eat-in kitchen with a brand new gas range and newer refrigerator and dishwasher The hardwood floors and granite counters add warmth and color. The large living room has wide wood plank flooring and a working wood fireplace. Full bath is updated with stone and glass tile and is beach themed! Three bedrooms,one has wood laminate flooring with outside access to the deck and is currently used as a mudroom/laundry room and workout area. Could also be used as a dining room or the master bedroom with private access to the deck! Washer /dryer hook up in basement.
Last Buyer's Agent
Non Member
Non Member Office
Home Details
Home Type
- Single Family
Est. Annual Taxes
- $2,120
Year Built
- Built in 1964
Lot Details
- Garden
- Property is zoned RS
Kitchen
- Range
- Dishwasher
Flooring
- Wood
- Wall to Wall Carpet
- Laminate
- Tile
Outdoor Features
- Deck
Utilities
- Forced Air Heating System
- Heating System Uses Gas
- Natural Gas Water Heater
- Private Sewer
Additional Features
- Basement
Ownership History
Purchase Details
Home Financials for this Owner
Home Financials are based on the most recent Mortgage that was taken out on this home.Purchase Details
Home Financials for this Owner
Home Financials are based on the most recent Mortgage that was taken out on this home.Purchase Details
Purchase Details
Home Financials for this Owner
Home Financials are based on the most recent Mortgage that was taken out on this home.Similar Homes in the area
Home Values in the Area
Average Home Value in this Area
Purchase History
| Date | Type | Sale Price | Title Company |
|---|---|---|---|
| Not Resolvable | $307,500 | -- | |
| Not Resolvable | $290,000 | -- | |
| Deed | -- | -- | |
| Deed | $280,000 | -- |
Mortgage History
| Date | Status | Loan Amount | Loan Type |
|---|---|---|---|
| Open | $292,500 | Stand Alone Refi Refinance Of Original Loan | |
| Closed | $292,125 | New Conventional | |
| Previous Owner | $275,500 | New Conventional | |
| Previous Owner | $277,025 | No Value Available | |
| Previous Owner | $280,000 | Purchase Money Mortgage | |
| Previous Owner | $125,000 | No Value Available | |
| Previous Owner | $75,000 | No Value Available | |
| Previous Owner | $50,000 | No Value Available |
Property History
| Date | Event | Price | Change | Sq Ft Price |
|---|---|---|---|---|
| 10/26/2018 10/26/18 | Sold | $307,000 | -3.0% | $277 / Sq Ft |
| 09/24/2018 09/24/18 | Pending | -- | -- | -- |
| 09/05/2018 09/05/18 | Price Changed | $316,500 | -1.1% | $286 / Sq Ft |
| 07/23/2018 07/23/18 | Price Changed | $319,900 | +44.2% | $289 / Sq Ft |
| 06/14/2018 06/14/18 | For Sale | $221,900 | -23.5% | $200 / Sq Ft |
| 12/12/2016 12/12/16 | Sold | $290,000 | -3.0% | $262 / Sq Ft |
| 09/17/2016 09/17/16 | Pending | -- | -- | -- |
| 08/17/2016 08/17/16 | For Sale | $299,000 | -- | $270 / Sq Ft |
Tax History Compared to Growth
Tax History
| Year | Tax Paid | Tax Assessment Tax Assessment Total Assessment is a certain percentage of the fair market value that is determined by local assessors to be the total taxable value of land and additions on the property. | Land | Improvement |
|---|---|---|---|---|
| 2025 | $2,120 | $489,600 | $140,700 | $348,900 |
| 2024 | $2,037 | $464,100 | $143,300 | $320,800 |
| 2023 | $1,970 | $421,800 | $130,200 | $291,600 |
| 2022 | $1,942 | $346,700 | $130,400 | $216,300 |
| 2021 | $1,776 | $294,600 | $115,000 | $179,600 |
| 2020 | $1,695 | $277,800 | $115,000 | $162,800 |
| 2019 | $1,600 | $259,400 | $112,800 | $146,600 |
| 2018 | $1,526 | $240,700 | $107,400 | $133,300 |
| 2017 | $1,454 | $236,400 | $107,400 | $129,000 |
| 2016 | $1,376 | $210,700 | $119,300 | $91,400 |
| 2015 | $1,348 | $210,700 | $119,300 | $91,400 |
| 2014 | $1,288 | $202,900 | $95,400 | $107,500 |
Agents Affiliated with this Home
-
Lisa Paciello Reece

Seller's Agent in 2018
Lisa Paciello Reece
Laer Realty
(774) 670-8025
54 Total Sales
-
N
Buyer's Agent in 2018
Non Member
Non Member Office
-
S
Seller's Agent in 2016
Sandra Shurick
Today Real Estate
-
S
Buyer's Agent in 2016
Suzanne Newton
Kinlin Grover Real Estate
Map
Source: MLS Property Information Network (MLS PIN)
MLS Number: 72346236
APN: DENN-000103-000000-000016
- 11 Lane Rd
- 174 Upper County Rd Unit 2-15
- 9 Country Ln
- 47 Telegraph Rd Unit 1
- 141 Division St
- 141 Division St
- 24 Indian Trail
- 78 Upper County Rd
- 10 South St Unit 2-1
- 45 Route 28
- 91 Division St
- 435 Main St Unit 1
- 16 Edwards Ave
- 73 Division St
- 9 Edwards Ave Unit B1
- 56 Center St Unit 1-5
- 56 Center St Unit 2-3
- 268 Main St
- 20 Aunt Debbys Rd
- 12 Cross St






