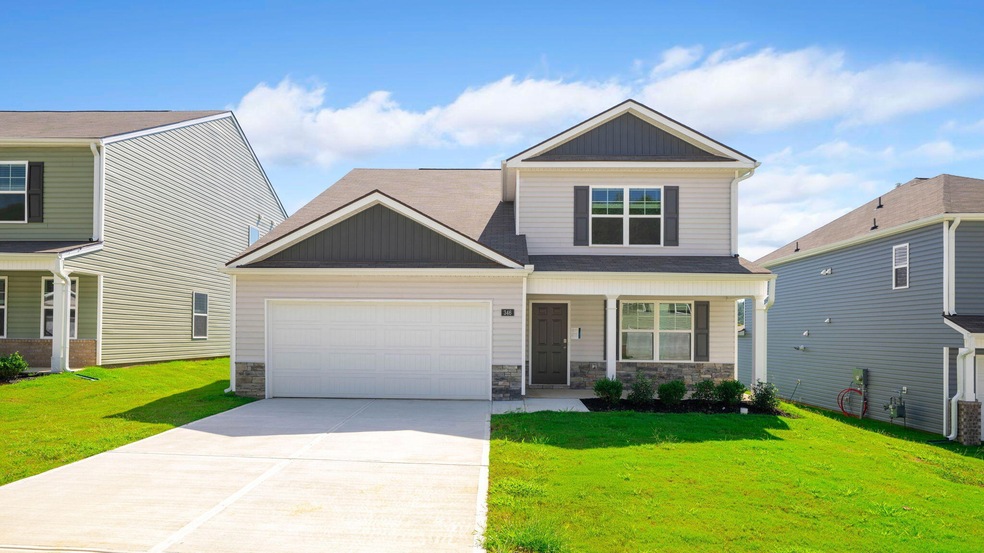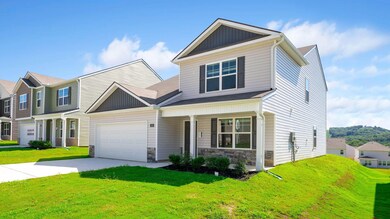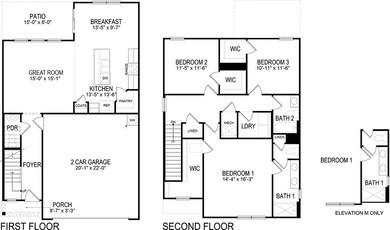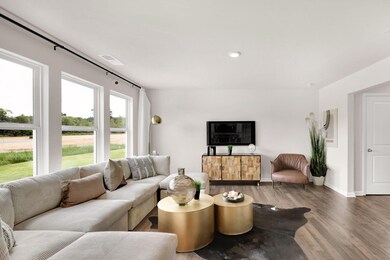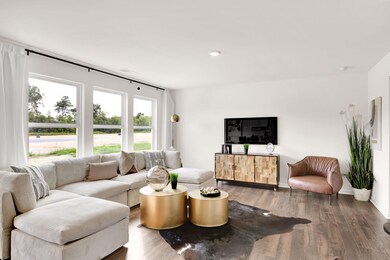334 Draft St Rossville, GA 30741
Estimated payment $1,714/month
Highlights
- New Construction
- Contemporary Architecture
- Great Room
- Open Floorplan
- Main Floor Primary Bedroom
- Granite Countertops
About This Home
The Darwin floorplan available at Hawk's Ridge in Rossville, GA is a charming two-story home. The main level is open concept, featuring a spacious kitchen with a pantry and island with countertop seating. The kitchen overlooks an expansive living area, a well-lit breakfast nook, and an outdoor patio. There is also a powder room off the foyer for convenience. Upstairs features a desirable primary bedroom with a walk-in-closet and private bathroom. Two additional bedrooms are also on the upper level, and these each have their own walk-in-closet. An additional bathroom and laundry room complete the upstairs of this home. Due to variations amongst computer monitors, actual colors may vary. Pictures, photographs, colors, features, and sizes are for illustration purposes only and will vary from the homes as built. Photos may include digital staging. Square footage and dimensions are approximate. Buyer should conduct his or her own investigation of the present and future availability of school districts and school assignments. *Taxes are estimated. Buyer to verify all information.
Home Details
Home Type
- Single Family
Est. Annual Taxes
- $1,797
Year Built
- Built in 2024 | New Construction
Lot Details
- 6,098 Sq Ft Lot
- Lot Dimensions are 51 x 120
- Level Lot
- Back and Front Yard
HOA Fees
- $29 Monthly HOA Fees
Parking
- 2 Car Attached Garage
- Parking Accessed On Kitchen Level
- Garage Door Opener
- Driveway
Home Design
- Contemporary Architecture
- Slab Foundation
- Shingle Roof
- Vinyl Siding
- Stone
Interior Spaces
- 1,749 Sq Ft Home
- 2-Story Property
- Open Floorplan
- Double Pane Windows
- Low Emissivity Windows
- Vinyl Clad Windows
- Insulated Windows
- Window Treatments
- Entrance Foyer
- Great Room
- Dining Room
Kitchen
- Breakfast Area or Nook
- Eat-In Kitchen
- Breakfast Bar
- Electric Range
- Microwave
- Dishwasher
- Kitchen Island
- Granite Countertops
- Disposal
Flooring
- Carpet
- Laminate
- Vinyl
Bedrooms and Bathrooms
- 3 Bedrooms
- Primary Bedroom on Main
- En-Suite Bathroom
- Walk-In Closet
- Double Vanity
- Low Flow Plumbing Fixtures
- Bathtub with Shower
- Separate Shower
Laundry
- Laundry Room
- Washer and Electric Dryer Hookup
Attic
- Pull Down Stairs to Attic
- Unfinished Attic
Home Security
- Smart Home
- Smart Locks
- Fire and Smoke Detector
Outdoor Features
- Covered Patio or Porch
- Rain Gutters
Schools
- Stone Creek Elementary School
- Rossville Middle School
- Ridgeland High School
Farming
- Bureau of Land Management Grazing Rights
Utilities
- Central Heating and Cooling System
- Heating System Uses Natural Gas
- Underground Utilities
- Gas Available
- Tankless Water Heater
- Gas Water Heater
- Phone Available
- Cable TV Available
Community Details
- $500 Initiation Fee
- Built by D.R. Horton
- Hawk's Ridge Subdivision
Map
Home Values in the Area
Average Home Value in this Area
Property History
| Date | Event | Price | List to Sale | Price per Sq Ft |
|---|---|---|---|---|
| 10/31/2025 10/31/25 | Price Changed | $292,815 | +2.1% | $167 / Sq Ft |
| 10/15/2025 10/15/25 | Price Changed | $286,815 | -4.3% | $164 / Sq Ft |
| 08/28/2025 08/28/25 | Price Changed | $299,815 | +0.7% | $171 / Sq Ft |
| 08/09/2025 08/09/25 | Price Changed | $297,815 | -1.4% | $170 / Sq Ft |
| 08/08/2025 08/08/25 | Price Changed | $301,895 | +1.4% | $173 / Sq Ft |
| 07/31/2025 07/31/25 | Price Changed | $297,815 | -4.8% | $170 / Sq Ft |
| 06/25/2025 06/25/25 | For Sale | $312,815 | -- | $179 / Sq Ft |
Source: Greater Chattanooga REALTORS®
MLS Number: 1513410
- 346 Draft St
- 277 Draft St
- 300 Draft St
- 314 Draft St
- 259 Draft St
- 304 Draft St
- 313 Draft St
- 297 Draft St
- 307 Draft St
- 70 Draft St
- 57 Quarter St
- 58 Quarter St
- 52 Quarter St
- 44 Quarter St
- Darwin Plan at Hawk's Ridge
- Cali Plan at Hawk's Ridge
- Robie Plan at Hawk's Ridge
- Belhaven Plan at Hawk's Ridge
- Salem Plan at Hawk's Ridge
- Aisle Plan at Hawk's Ridge
- 10 Draught St
- 57 Tranquility Dr
- 153 Saddlebred Way
- 809 Lynn Ln
- 510 Mission Ridge Rd
- 3438 E Ave
- 34 And 38 E Ave
- 181 East Ave
- 712 Richmond Ave
- 1591 Park City Rd
- 5248 Fagan St
- 1305 Thomas Ave Unit 6
- 1305 Thomas Ave
- 5 Overlook Trail
- 132 Hogan Rd
- 303 Woodlawn Dr
- 2 Mother Goose Village
- 36 Alden Ln Unit 36
- 811 Chickamauga Ave
- 120 Alpine Dr Unit A
