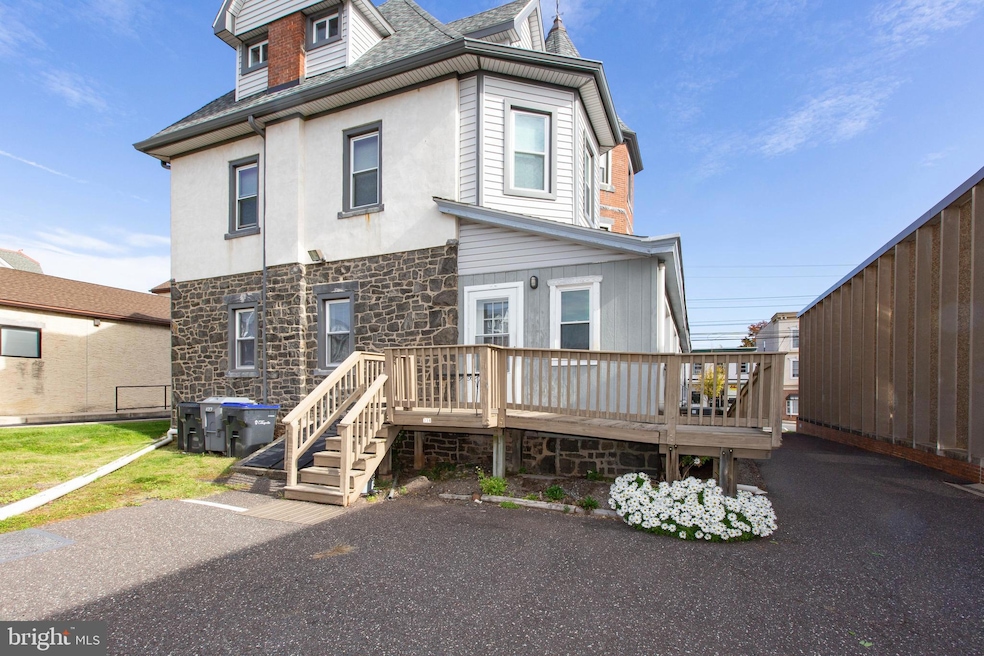334 E Main St Collegeville, PA 19426
1
Bed
1
Bath
500
Sq Ft
0.25
Acres
Highlights
- Colonial Architecture
- Wood Flooring
- Porch
- South Elementary School Rated A
- No HOA
- 4-minute walk to Collegeville Community Park
About This Home
Welcome to this 1st floor unit with ADA ramp access. this is a No Smoking unit. This is a 1 bedroom unit with living room, kitchen, hall bathroom and 1 bedroom. This is available immediately. Pets are considered with restrictions.
Home Details
Home Type
- Single Family
Est. Annual Taxes
- $9,855
Year Built
- Built in 1901
Lot Details
- 0.25 Acre Lot
- North Facing Home
- Open Lot
- Front Yard
- Property is zoned MIXED USE
Parking
- Parking Lot
Home Design
- Colonial Architecture
- Stone Foundation
- Stone Siding
Interior Spaces
- 500 Sq Ft Home
- Property has 1 Level
- Ceiling Fan
- Replacement Windows
- Living Room
- Range Hood
Flooring
- Wood
- Wall to Wall Carpet
- Vinyl
Bedrooms and Bathrooms
- 1 Main Level Bedroom
- En-Suite Primary Bedroom
- 1 Full Bathroom
Basement
- Basement Fills Entire Space Under The House
- Exterior Basement Entry
- Laundry in Basement
Outdoor Features
- Exterior Lighting
- Porch
Schools
- Perkiomen Valley High School
Utilities
- Electric Baseboard Heater
- Electric Water Heater
- Private Sewer
- Cable TV Available
Additional Features
- Mobility Improvements
- Energy-Efficient Windows
Listing and Financial Details
- Residential Lease
- Security Deposit $1,500
- 12-Month Min and 60-Month Max Lease Term
- Available 4/25/25
- Assessor Parcel Number 04-00-01180-004
Community Details
Overview
- No Home Owners Association
- Association fees include common area maintenance, exterior building maintenance, lawn maintenance, snow removal, trash
- Cornish Community
Pet Policy
- Limit on the number of pets
- Pet Size Limit
- $35 Monthly Pet Rent
- Breed Restrictions
Map
Source: Bright MLS
MLS Number: PAMC2138128
APN: 04-00-01180-004
Nearby Homes
- 22 Addison Ln
- 237 Militia Ct Unit 17
- 37 Addison Ln
- 42 E 5th Ave
- 142 Carmen Dr
- 615 Chestnut St
- 314 Sonnet Ln
- 337 Flintrock Ct
- 915 Chestnut St
- 138 Derr Dr
- 235 Freeland Dr
- 944 E Main St
- 109 Larchwood Ct
- 130 Larchwood Ct
- 114 Larchwood Ct
- 41 College Ave
- 5005 Rose Ct
- 5006 Rose Ct
- 137 E 1st Ave
- 107 Iron Bark Ct
- 334 1-F E Main St Unit 1F
- 74 E 5th Ave
- 120 Woodwinds Dr
- 229 Cadence Ct
- 109 Hawthorne Ct
- 38 Jacob Way
- 609 Muhlenberg Dr Unit 205
- 1041 Greenes Way Cir
- 148 Iron Bark Ct
- 842 Dewees Place Unit 1003
- 3818 Ridge Pike Unit 2
- 71 Iron Hill Way
- 1001 Arborview Blvd
- 1512 W Main St Unit 2
- 10 Groff Cir
- 929 Shenkle Dr
- 3415 Germantown Pike Unit HOUSE
- 441 Nottingham Ln
- 14 REAR Eagleville Rd
- 242 Cobblestone Ct







