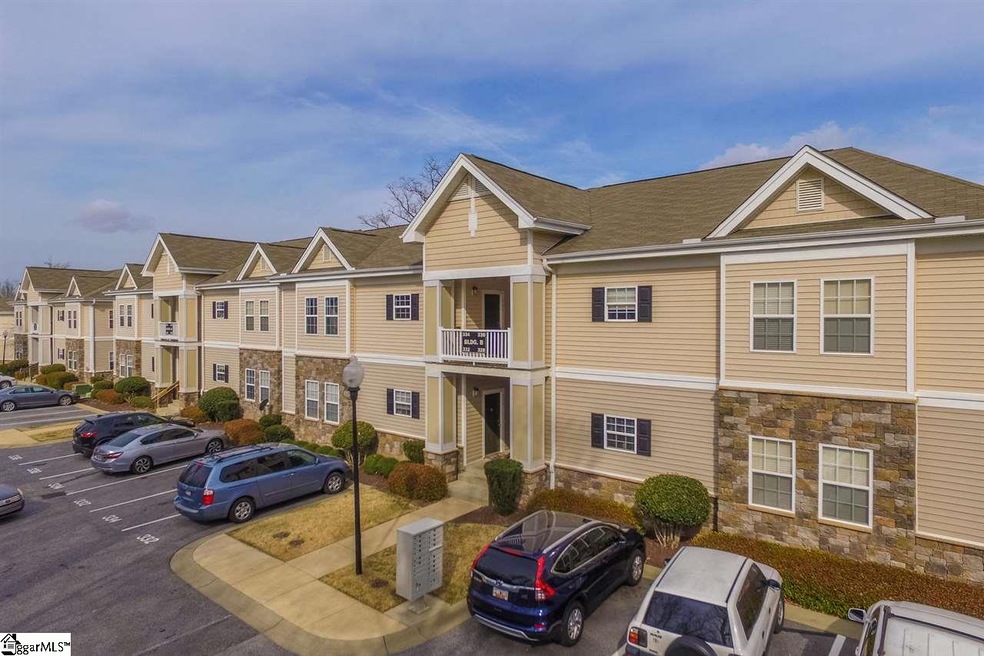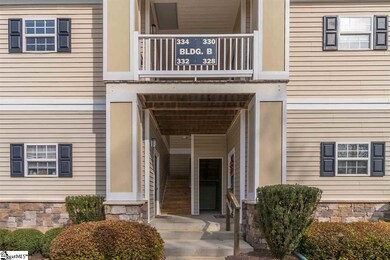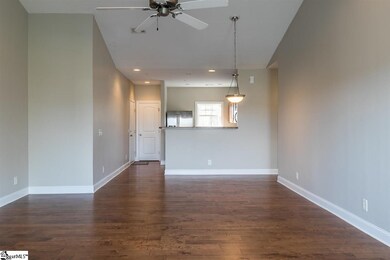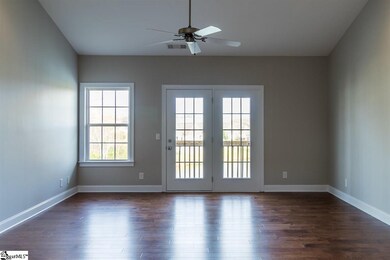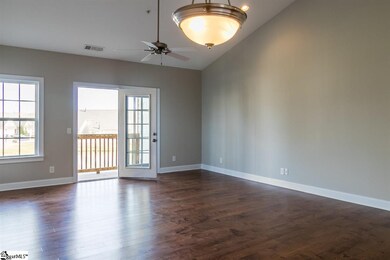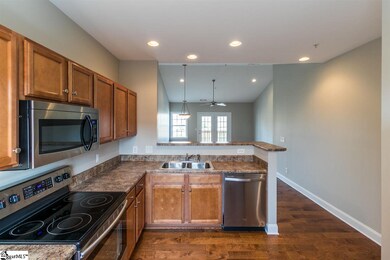
334 Easterlin Way Unit B203 Greenville, SC 29607
Highlights
- Waterfront
- Open Floorplan
- Traditional Architecture
- Mauldin Elementary School Rated A-
- Pond
- Cathedral Ceiling
About This Home
As of April 2024Incredible upscale condo with vaulted ceilings. This immaculate home has gorgeous new 5 inch hardwood flooring and a kitchen fit for royalty with stainless steel appliances, plenty of counter space and cabinet space galore. In addition, this home has tons of space for storage; never feel like your home is cluttered! New carpet in all 3 bedrooms and freshly painted throughout. Master bedroom features a full bath with an over-sized shower, double sinks, and walk in closet. Sprinklers in all rooms will give you a break on your homeowners insurance and offer a peace of mind. Sit on your balcony and enjoy the view of the pond complete with a fountain. Come experience a beautiful hidden gem in the highly desirable gated Townes at Woodruff Crossing that is incredibly convenient to I-385, I-85, and all the shopping and restaurants of Woodruff Rd. This quiet subdivision features a pool, cabana, and a neighborhood flower garden. Has 2 parking spaces. The property tax at 4% for primary resident is estimated at $735/yr. Please verify that with Greenville Tax Assessors Office.
Last Agent to Sell the Property
RE/MAX Results Easley License #42956 Listed on: 03/29/2017

Property Details
Home Type
- Condominium
Est. Annual Taxes
- $1,973
Year Built
- 2007
Lot Details
- Waterfront
HOA Fees
- $161 Monthly HOA Fees
Parking
- Assigned Parking
Home Design
- Traditional Architecture
- Slab Foundation
- Composition Roof
- Vinyl Siding
Interior Spaces
- 1,390 Sq Ft Home
- 1,200-1,399 Sq Ft Home
- 1-Story Property
- Open Floorplan
- Smooth Ceilings
- Cathedral Ceiling
- Ceiling Fan
- Great Room
- Water Views
Kitchen
- Free-Standing Electric Range
- Built-In Microwave
- Dishwasher
- Laminate Countertops
- Disposal
Flooring
- Wood
- Carpet
- Vinyl
Bedrooms and Bathrooms
- 3 Main Level Bedrooms
- Walk-In Closet
- 2 Full Bathrooms
- Shower Only
Laundry
- Laundry Room
- Laundry on main level
Home Security
Outdoor Features
- Pond
- Balcony
- Outbuilding
Utilities
- Central Air
- Heating Available
- Underground Utilities
- Electric Water Heater
- Cable TV Available
Community Details
Overview
- Association fees include by-laws, common area ins., exterior maintenance, lawn maintenance, pest control, parking, pool, restrictive covenants, street lights, termite contract, trash service
- Shannon 864 284 6515 HOA
- Woodruff Crossing, The Townes At (Villas) Condos
- Woodruff Crossing, The Townes At Subdivision
- Mandatory home owners association
- Maintained Community
- Pond in Community
Recreation
- Community Pool
Additional Features
- Common Area
- Fire and Smoke Detector
Ownership History
Purchase Details
Home Financials for this Owner
Home Financials are based on the most recent Mortgage that was taken out on this home.Purchase Details
Home Financials for this Owner
Home Financials are based on the most recent Mortgage that was taken out on this home.Purchase Details
Purchase Details
Purchase Details
Home Financials for this Owner
Home Financials are based on the most recent Mortgage that was taken out on this home.Similar Homes in Greenville, SC
Home Values in the Area
Average Home Value in this Area
Purchase History
| Date | Type | Sale Price | Title Company |
|---|---|---|---|
| Warranty Deed | $225,000 | None Listed On Document | |
| Deed | $140,000 | None Available | |
| Warranty Deed | $105,370 | -- | |
| Deed | $105,370 | -- | |
| Deed | $134,900 | -- |
Mortgage History
| Date | Status | Loan Amount | Loan Type |
|---|---|---|---|
| Previous Owner | $110,000 | New Conventional | |
| Previous Owner | $107,820 | Purchase Money Mortgage |
Property History
| Date | Event | Price | Change | Sq Ft Price |
|---|---|---|---|---|
| 07/24/2025 07/24/25 | Price Changed | $248,000 | -0.4% | $207 / Sq Ft |
| 04/25/2025 04/25/25 | Price Changed | $249,000 | -3.9% | $208 / Sq Ft |
| 04/09/2025 04/09/25 | For Sale | $259,000 | +15.1% | $216 / Sq Ft |
| 04/12/2024 04/12/24 | Sold | $225,000 | -2.2% | $188 / Sq Ft |
| 03/17/2024 03/17/24 | Price Changed | $230,000 | 0.0% | $192 / Sq Ft |
| 03/16/2024 03/16/24 | Pending | -- | -- | -- |
| 03/14/2024 03/14/24 | Price Changed | $230,000 | -1.3% | $192 / Sq Ft |
| 03/12/2024 03/12/24 | For Sale | $233,000 | 0.0% | $194 / Sq Ft |
| 02/08/2024 02/08/24 | Pending | -- | -- | -- |
| 02/02/2024 02/02/24 | Price Changed | $233,000 | -0.9% | $194 / Sq Ft |
| 01/15/2024 01/15/24 | Price Changed | $235,000 | -2.1% | $196 / Sq Ft |
| 01/11/2024 01/11/24 | Price Changed | $240,000 | -2.0% | $200 / Sq Ft |
| 01/04/2024 01/04/24 | For Sale | $245,000 | +75.0% | $204 / Sq Ft |
| 06/12/2017 06/12/17 | Sold | $140,000 | -3.4% | $117 / Sq Ft |
| 05/12/2017 05/12/17 | Pending | -- | -- | -- |
| 03/29/2017 03/29/17 | For Sale | $144,900 | -- | $121 / Sq Ft |
Tax History Compared to Growth
Tax History
| Year | Tax Paid | Tax Assessment Tax Assessment Total Assessment is a certain percentage of the fair market value that is determined by local assessors to be the total taxable value of land and additions on the property. | Land | Improvement |
|---|---|---|---|---|
| 2024 | $840 | $5,460 | $800 | $4,660 |
| 2023 | $840 | $5,460 | $800 | $4,660 |
| 2022 | $810 | $5,460 | $800 | $4,660 |
| 2021 | $810 | $5,460 | $800 | $4,660 |
| 2020 | $878 | $5,550 | $640 | $4,910 |
| 2019 | $846 | $5,550 | $640 | $4,910 |
| 2018 | $921 | $5,550 | $640 | $4,910 |
| 2017 | $2,041 | $6,730 | $960 | $5,770 |
| 2016 | $1,973 | $112,160 | $16,000 | $96,160 |
| 2015 | $1,975 | $112,160 | $16,000 | $96,160 |
| 2014 | $1,954 | $112,160 | $16,000 | $96,160 |
Agents Affiliated with this Home
-
K
Seller's Agent in 2025
Kerri Warren
Joy Real Estate
-
R
Seller's Agent in 2024
Rick Angell
Real Broker, LLC
-
S
Seller's Agent in 2017
Sheri Sanders
RE/MAX
-
J
Buyer's Agent in 2017
Jessica Franco
Encore Realty
Map
Source: Greater Greenville Association of REALTORS®
MLS Number: 1340685
APN: 0547.15-01-021.00
- 356 Easterlin Way
- 5 Fairchild Way
- 463 Christiane Way
- 438 Christiane Way
- 108 Awendaw Way
- 119 Emerywood Ln
- 19 Tigris Way
- 9 Saint Andrews Way
- 23 Whitethorn Ln
- 407 Ashby Park Ln
- 15 Jackson Parc Ct
- 1 Jackson Parc Ct
- 1155 Miller Rd
- 226 Taylor Woods Ct
- 228 Taylor Woods Ct
- 234 Taylor Woods Ct
- 236 Taylor Woods Ct
- 0 Miller Rd
- 1 Miller Rd
- 238 Taylor Woods Ct
