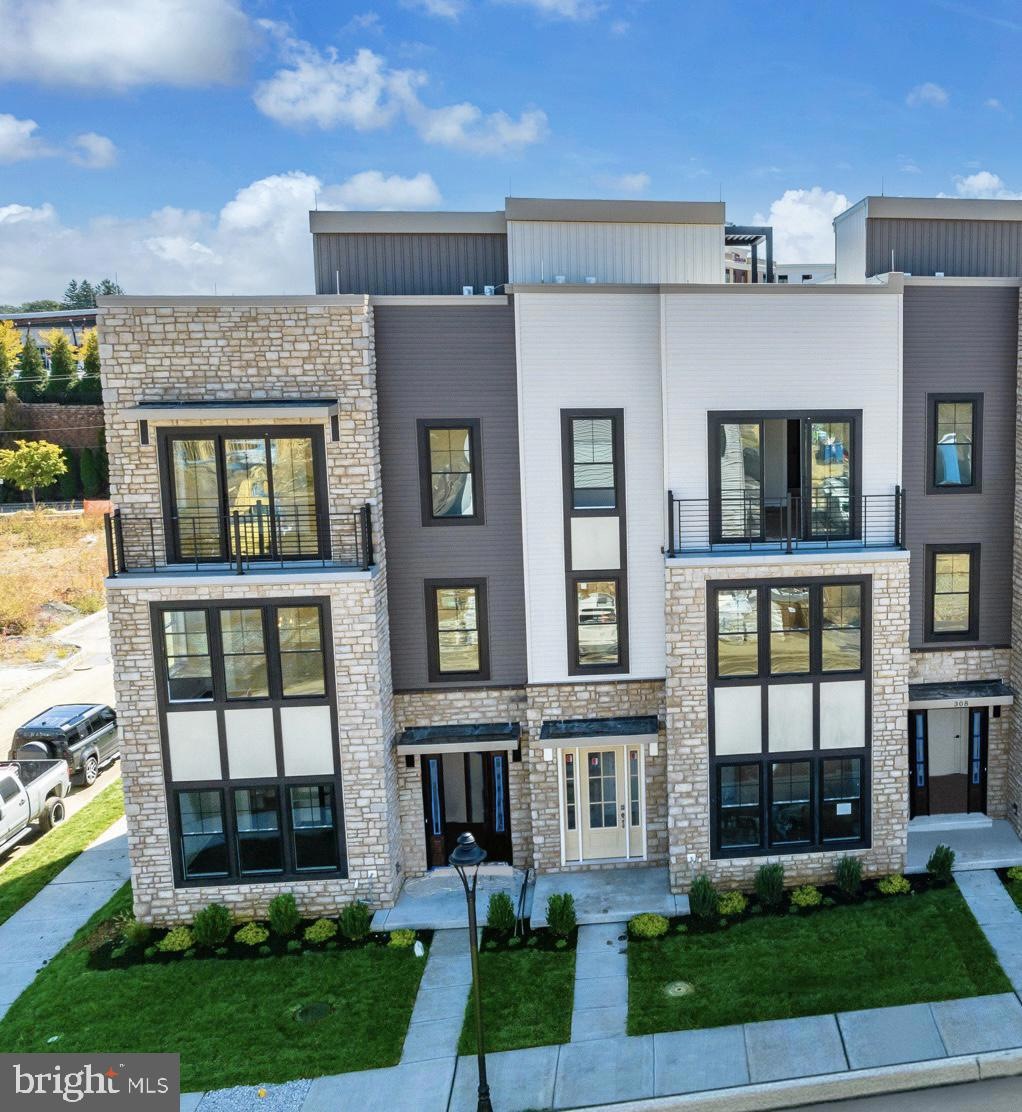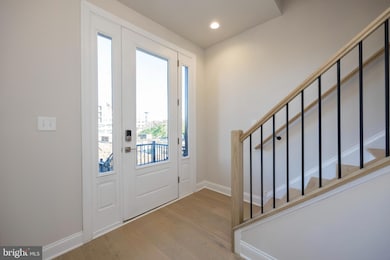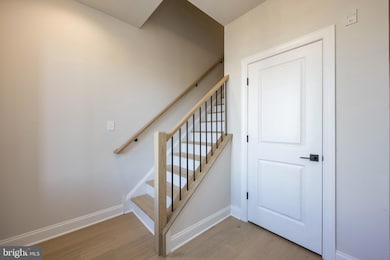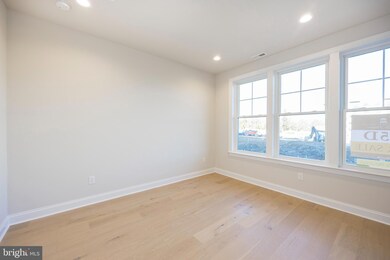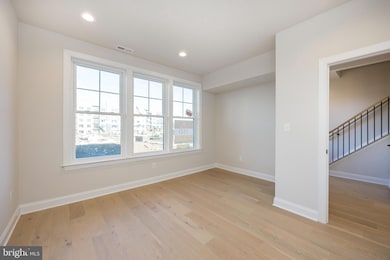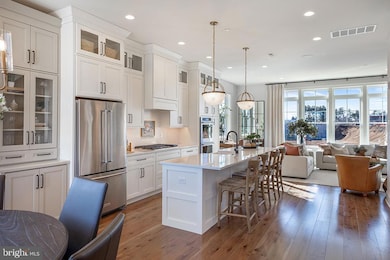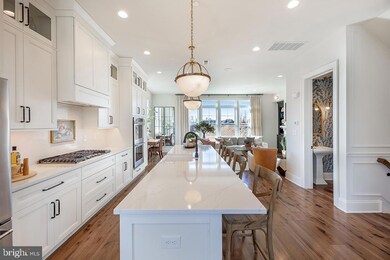334 Foxtail Ln Unit 22D Newtown Township, PA 19073
Estimated payment $7,749/month
Highlights
- New Construction
- Eat-In Gourmet Kitchen
- Deck
- Culbertson Elementary School Rated A
- Open Floorplan
- Contemporary Architecture
About This Home
Step into the inviting world of this exceptional 3-bedroom, 3.5-bath townhome—formerly the Design Center model—offering a unique blend of luxury, comfort, and thoughtful design. This is the final home for sale in the Towns at Newtown Walk and is move-in ready now, making it a rare and exciting opportunity in the heart of Ellis Preserve.
This beautifully upgraded home showcases a smart and spacious layout. The entry level welcomes you with an open family room, a convenient powder room, and a mudroom that connects to a rear-facing 2-car garage and a spacious 2-car driveway—an ideal setup for everyday living and entertaining.
Upstairs, the main living level impresses with 10-foot ceilings, oversized windows, and rich natural light. The chef’s kitchen is a true centerpiece with 42” soft-close cabinetry, gleaming quartz countertops, a large island, stainless steel appliances, and hardwood flooring. The adjacent dining area and open living space flow seamlessly, complete with a cozy gas fireplace—perfect for gathering with friends and family.
The bedroom level offers three generously sized bedrooms, including a sunlit primary suite designed for both luxury and functionality. It features two closets, including a large walk-in, and a spa-inspired ensuite bath with a double vanity and a spacious walk-in shower. Two additional bedrooms, a full hall bath, and a convenient laundry area complete this floor.
The crowning feature of this incredible home is the private rooftop terrace, where a beautiful stone gas fireplace sets the scene for cozy evenings, morning coffee, or hosting under the stars. There’s also plenty of space for container gardening, outdoor dining, or a built-in BBQ.
As the former model home, this residence includes elevated design features and premium upgrades throughout.
Enjoy a walkable lifestyle with easy access to shops, restaurants, and fitness studios, and unbeatable convenience to major roadways, the airport, and the train station.
Don't miss your final chance to own in this sold-out community.
Listing Agent
(201) 753-0379 laurenwoods@compass.com Compass RE License #RS338248 Listed on: 05/22/2025

Townhouse Details
Home Type
- Townhome
Year Built
- Built in 2025 | New Construction
Lot Details
- Sprinkler System
- Property is in excellent condition
HOA Fees
- $256 Monthly HOA Fees
Parking
- 2 Car Attached Garage
- 2 Driveway Spaces
- Parking Storage or Cabinetry
- Rear-Facing Garage
- On-Street Parking
Home Design
- Contemporary Architecture
- Slab Foundation
- Stone Siding
- Vinyl Siding
Interior Spaces
- 2,500 Sq Ft Home
- Property has 4 Levels
- Open Floorplan
- Crown Molding
- Ceiling height of 9 feet or more
- Recessed Lighting
- Gas Fireplace
- Family Room Off Kitchen
- Dining Area
- Laundry on upper level
Kitchen
- Eat-In Gourmet Kitchen
- Gas Oven or Range
- Built-In Microwave
- Dishwasher
- Stainless Steel Appliances
- Kitchen Island
- Upgraded Countertops
- Disposal
Flooring
- Wood
- Carpet
- Ceramic Tile
Bedrooms and Bathrooms
- 3 Bedrooms
- Walk-In Closet
- Bathtub with Shower
- Walk-in Shower
Outdoor Features
- Deck
Schools
- Culbertson Elementary School
- Paxon Hollow Middle School
- Marple Newtown High School
Utilities
- Forced Air Heating and Cooling System
- Natural Gas Water Heater
- Cable TV Available
Community Details
- $1,500 Capital Contribution Fee
- Association fees include snow removal, lawn care front, lawn care rear, lawn care side, trash
- Built by Rockwell Custom
- Newtown Walk At Ellis Preserve Subdivision
Map
Home Values in the Area
Average Home Value in this Area
Property History
| Date | Event | Price | List to Sale | Price per Sq Ft |
|---|---|---|---|---|
| 05/29/2025 05/29/25 | Pending | -- | -- | -- |
| 05/22/2025 05/22/25 | For Sale | $1,200,000 | -- | $480 / Sq Ft |
Source: Bright MLS
MLS Number: PADE2091240
- 326 Squire Dr Unit 21C
- 304 Squire Dr
- 301 Squire Dr
- 367 Horseshoe Trail
- 303 Squire Dr
- 10 Fox Chase Cir
- 27 Mary Jane Ln
- 510 Tennis Ave
- 809 Ellis Ave
- 3500 Goshen Rd
- 3804 Arbor Grove Ln
- 212 Chestnut St
- 10 Bryn Mawr Ave
- 3711 Liseter Gardens
- 324 Bishop Hollow Rd
- 3905 Rockwood Farm Rd
- 438 Cornerstone Dr Unit 438
- 133 Brookside Rd
- 302 Arthur Ct Unit 82
- 447 Cornerstone Dr Unit 447
