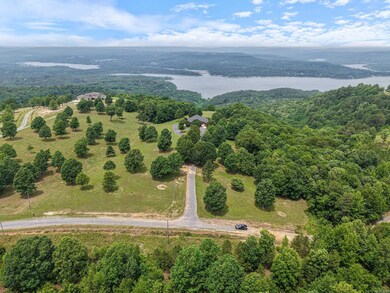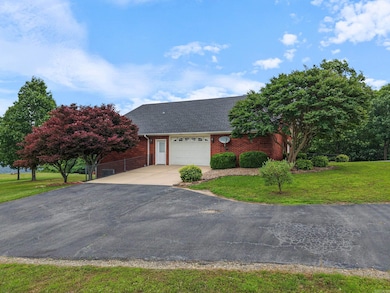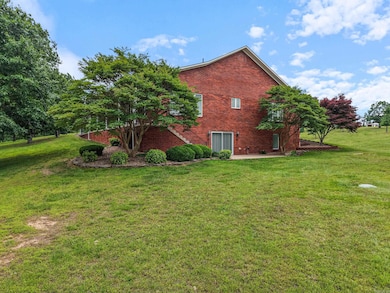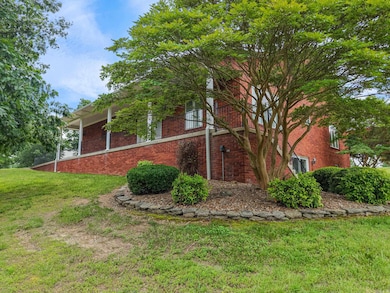334 Hunters Ridge Bee Branch, AR 72013
Estimated payment $4,581/month
Highlights
- Lake View
- River Nearby
- Traditional Architecture
- 38.9 Acre Lot
- Wooded Lot
- Main Floor Primary Bedroom
About This Home
Imagine seeing this breathtaking, panoramic view of Greers Ferry Lake from your very own home on a hilltop point! Every detail of this one-owner home was immaculately planned, and much of it was updated in 2024. As you drive in, there is a 1,500sqft fully insulated garage/shop combo attached to the home. Each story in the home has the ability to be used by a separate group of guests. The main floor of the home features a spacious kitchen, full bath, and a bedroom and living room that both have spectacular views from the windows. The walk-out basement is constructed of insulated concrete (ICF), making it the ultimate safe room, complete with its own living area, bedroom, full bath, and mechanical/storage room. Additional features include quartz countertops, Pella casement windows, and luxury vinyl floors. Want something bigger? Use this home until you build your dream home and you'll have an amazing guest home, as the original owners intended. There is plenty of room on the 13.5 acres, which includes a waterfall you can hear from the porch during wet weather! There is also an additional 25 acres across the road, much of which also has a fantastic view.
Home Details
Home Type
- Single Family
Est. Annual Taxes
- $1,788
Year Built
- Built in 2003
Lot Details
- 38.9 Acre Lot
- Rural Setting
- Level Lot
- Cleared Lot
- Wooded Lot
Property Views
- Lake
- Mountain
Home Design
- Traditional Architecture
- Slab Foundation
- Brick Frame
- Composition Roof
Interior Spaces
- 2,000 Sq Ft Home
- 2-Story Property
- Wired For Data
- Sheet Rock Walls or Ceilings
- Ceiling Fan
- Insulated Windows
- Insulated Doors
- Family Room
- Combination Dining and Living Room
- Bonus Room
- Fire and Smoke Detector
Kitchen
- Eat-In Kitchen
- Breakfast Bar
- Stove
- Range
- Dishwasher
- Quartz Countertops
Flooring
- Tile
- Luxury Vinyl Tile
Bedrooms and Bathrooms
- 2 Bedrooms
- Primary Bedroom on Main
- In-Law or Guest Suite
- 2 Full Bathrooms
Laundry
- Laundry Room
- Washer and Electric Dryer Hookup
Finished Basement
- Heated Basement
- Walk-Out Basement
- Basement Fills Entire Space Under The House
Parking
- 4 Car Garage
- Side or Rear Entrance to Parking
Outdoor Features
- River Nearby
- Covered Patio or Porch
Utilities
- Central Heating and Cooling System
- Heat Pump System
- Co-Op Electric
- Electric Water Heater
- Septic System
Map
Home Values in the Area
Average Home Value in this Area
Property History
| Date | Event | Price | List to Sale | Price per Sq Ft |
|---|---|---|---|---|
| 07/08/2025 07/08/25 | Price Changed | $845,000 | -1.2% | $423 / Sq Ft |
| 06/04/2025 06/04/25 | Price Changed | $855,000 | -1.2% | $428 / Sq Ft |
| 04/24/2025 04/24/25 | Price Changed | $865,000 | -1.1% | $433 / Sq Ft |
| 03/22/2025 03/22/25 | For Sale | $875,000 | -- | $438 / Sq Ft |
Source: Cooperative Arkansas REALTORS® MLS
MLS Number: 25011134
- 332 Hunter Ridge Rd
- 000 Old Dug Rd
- 7429 Highway 336 E
- 158 Gr Tree Rd
- 48 Gr Tree Rd
- 3 acres Highway 336 E
- Lot 25 Wood Ln
- 000 Wood Ln
- 574 Choctaw Landing
- LOT 29 Wood - Shields Ln
- 142 Jordan Ln
- 301-501 Meade Rd
- 000 Palisades Dr
- 1985 Klondike Rd
- 1535 Klondike Rd
- 51 Shelton Rd N
- 00 Long Branch Ln
- 000 Long Branch Ln
- 00 Boone Ln
- 420 Shadow Ln
- 148 Pine St
- 134 Richwood Dr
- 3007 Summerhill Place
- 3003 Summerhill Place
- 86 Donham Dr
- 83 Old Springfield Rd
- 1 Monte Verde St
- 1317 Robinwood Dr
- 25 Whittenway Dr
- 124 N Broadview St
- 204 S 11th St
- 53 Trenton Dr
- 2312 E Smokey Ridge
- 72 Pinto Trail
- 2322 Highway 25b
- 14 Blossom Ln
- 6 Joel Ln
- 3 Dunwood Dr
- 101 Star Rd
- 300 W Harding St







