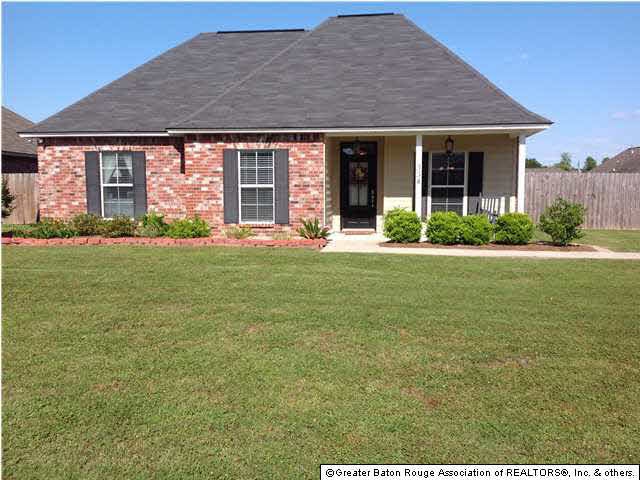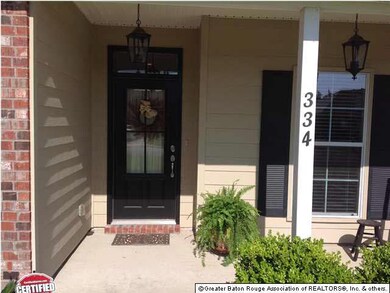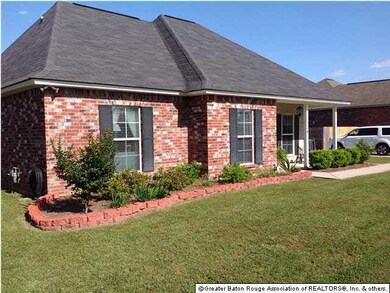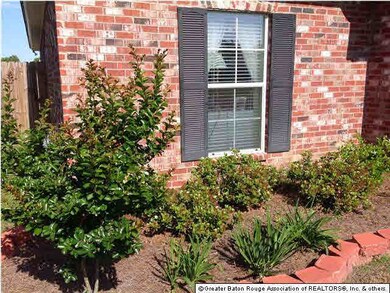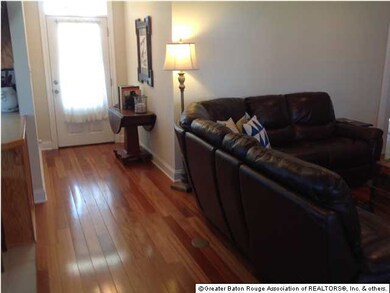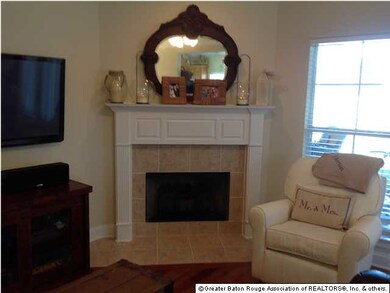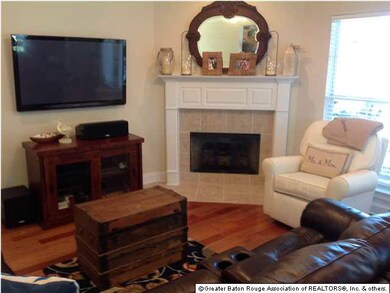
334 Key Biscayne Dr Port Allen, LA 70767
Highlights
- Sauna
- Acadian Style Architecture
- Covered patio or porch
- Wood Flooring
- Outdoor Kitchen
- Formal Dining Room
About This Home
As of June 2022IMMACULATE FIND IN BEAUTIFUL WEST PALMS ESTATES. THIS 5-YEAR OLD HOME IS TRULY THE EPITOME OF CLEANLINESS. FROM THE MOMENT YOU WALK INTO THE FOYER, YOU WILL BE MESMORIZED BY THE BEAUTY WITHIN. THIS 3 BEDROOM 2 BATH HOME WITH A VERY LARGE NEWLY FENCED-IN BACK YARD ($4000,00 VALUE ERECTRED BY SCOTT FENCES) IS SURE TO BE A HOMEOWNER DELIGHT. THE HOME ALSO JUST UNDERWENT A $4000. SURROUND SOUND UPGRADE WITH YAMAHA SOUND SPEAKERS AND EQUIPMENT. THE HOME ALSO HAS A GREAT COVERED PATIO FOR ALL THE OUTDOOR ENTERTAINING. NO DOWN PAYMENT REQUIRED IF YOU QUALIFY FOR A RURAL DEVELOPMENT LOAN. HURRY!! THIS ONE SERIOUSLY LOCAL, AND SERIOUSLY WILL NOT LAST.
Last Agent to Sell the Property
Century 21 Investment Realty License #0000069828 Listed on: 05/04/2014

Home Details
Home Type
- Single Family
Est. Annual Taxes
- $1,241
Year Built
- Built in 2004
Lot Details
- Lot Dimensions are 85 x 117
- Wood Fence
- Sprinkler System
Home Design
- Acadian Style Architecture
- Brick Exterior Construction
- Slab Foundation
- Frame Construction
- Asphalt Shingled Roof
- Vinyl Siding
- Stucco
Interior Spaces
- 1,404 Sq Ft Home
- 1-Story Property
- Built-in Bookshelves
- Crown Molding
- Ceiling height of 9 feet or more
- Ceiling Fan
- Ventless Fireplace
- Window Treatments
- Entrance Foyer
- Living Room
- Formal Dining Room
- Sauna
Kitchen
- Oven or Range
- Electric Cooktop
- Microwave
- Ice Maker
- Dishwasher
- Disposal
Flooring
- Wood
- Carpet
- Ceramic Tile
Bedrooms and Bathrooms
- 3 Bedrooms
- En-Suite Primary Bedroom
- Walk-In Closet
- 2 Full Bathrooms
Laundry
- Laundry Room
- Electric Dryer Hookup
Home Security
- Home Security System
- Fire and Smoke Detector
Parking
- 4 Car Garage
- Carport
Outdoor Features
- Covered patio or porch
- Outdoor Kitchen
- Exterior Lighting
Utilities
- Central Heating and Cooling System
- Water Filtration System
- Community Sewer or Septic
- Cable TV Available
Community Details
Overview
- Built by Unknown Builder / Unlicensed
Recreation
- Park
Ownership History
Purchase Details
Home Financials for this Owner
Home Financials are based on the most recent Mortgage that was taken out on this home.Purchase Details
Home Financials for this Owner
Home Financials are based on the most recent Mortgage that was taken out on this home.Similar Homes in Port Allen, LA
Home Values in the Area
Average Home Value in this Area
Purchase History
| Date | Type | Sale Price | Title Company |
|---|---|---|---|
| Deed | $210,000 | New Title Company Name | |
| Cash Sale Deed | $169,000 | Gulf Coast Title |
Mortgage History
| Date | Status | Loan Amount | Loan Type |
|---|---|---|---|
| Open | $168,000 | New Conventional | |
| Previous Owner | $147,973 | Stand Alone Refi Refinance Of Original Loan | |
| Previous Owner | $169,000 | VA | |
| Previous Owner | $172,346 | New Conventional | |
| Closed | $42,000 | No Value Available |
Property History
| Date | Event | Price | Change | Sq Ft Price |
|---|---|---|---|---|
| 06/20/2022 06/20/22 | Sold | -- | -- | -- |
| 05/13/2022 05/13/22 | Pending | -- | -- | -- |
| 05/11/2022 05/11/22 | For Sale | $210,000 | +21.7% | $150 / Sq Ft |
| 11/07/2014 11/07/14 | Sold | -- | -- | -- |
| 06/28/2014 06/28/14 | Pending | -- | -- | -- |
| 05/04/2014 05/04/14 | For Sale | $172,500 | -- | $123 / Sq Ft |
Tax History Compared to Growth
Tax History
| Year | Tax Paid | Tax Assessment Tax Assessment Total Assessment is a certain percentage of the fair market value that is determined by local assessors to be the total taxable value of land and additions on the property. | Land | Improvement |
|---|---|---|---|---|
| 2024 | $1,241 | $18,040 | $4,250 | $13,790 |
| 2023 | $752 | $13,190 | $3,000 | $10,190 |
| 2022 | $1,544 | $13,190 | $3,000 | $10,190 |
| 2021 | $1,576 | $13,190 | $3,000 | $10,190 |
| 2020 | $1,431 | $11,870 | $2,700 | $9,170 |
| 2019 | $1,864 | $14,830 | $2,910 | $11,920 |
| 2018 | $1,894 | $14,830 | $2,910 | $11,920 |
| 2017 | $1,764 | $14,830 | $2,910 | $11,920 |
| 2015 | $1,445 | $14,620 | $2,700 | $11,920 |
| 2014 | $1,428 | $14,620 | $2,700 | $11,920 |
| 2013 | $1,428 | $14,620 | $2,700 | $11,920 |
Agents Affiliated with this Home
-

Seller's Agent in 2022
Kara Horne
Dawson Grey Real Estate
(225) 276-7765
1 in this area
308 Total Sales
-

Buyer's Agent in 2022
Shemika Mayfield
Keller Williams Realty-First Choice
(225) 892-6500
2 in this area
195 Total Sales
-

Seller's Agent in 2014
Luke Chiniche
Century 21 Investment Realty
(225) 235-3431
30 Total Sales
-

Buyer's Agent in 2014
Joy Russell
Keller Williams Realty Red Stick Partners
(225) 603-3559
3 in this area
301 Total Sales
Map
Source: Greater Baton Rouge Association of REALTORS®
MLS Number: 201406065
APN: 035200010600
- 402 Melissa Dr
- 1702 Court St
- 579 Melissa Dr
- 2115 Taylor Dr
- 2145 Taylor Dr
- 2155 Taylor Dr
- 2165 Taylor Dr
- 2083 Taylor Dr
- 931 Eleanor St
- 1625 Rosedale Rd
- 705 Eucalyptus St
- 2144 Hayes Ave
- 2052 Hayes Ave
- 2104 Hayes Ave
- 2043 Hayes Ave
- 875 N Alexander Ave
- 755 Maryland Ave
- 238 Whitehead Blvd
- 235 N Jefferson Ave
- 3459 Louisiana 1
