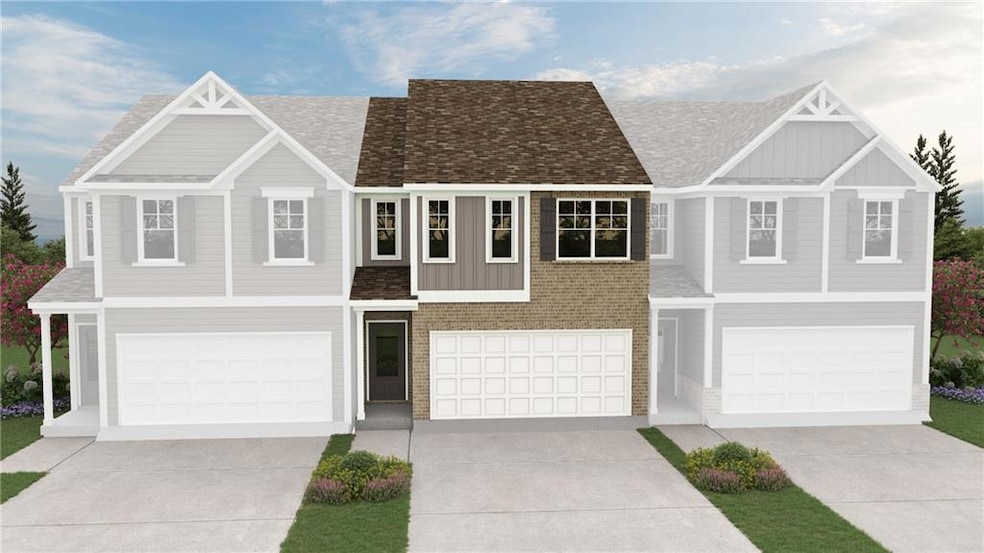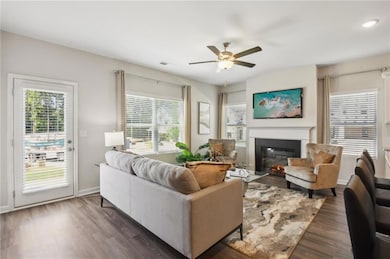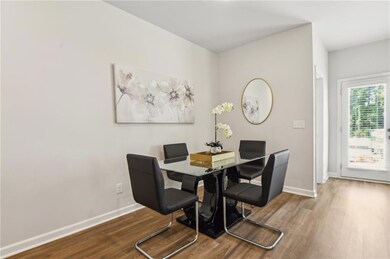334 Lanier Cir Woodstock, GA 30189
Oak Grove NeighborhoodEstimated payment $2,614/month
Highlights
- Open-Concept Dining Room
- New Construction
- Traditional Architecture
- Carmel Elementary School Rated A
- Oversized primary bedroom
- Stone Countertops
About This Home
Welcome to The Newbury Plan! This beautifully designed 1,805 sqft townhome located in the vibrant and highly sought-after community of Woodstock, GA. Boasting 3 spacious bedrooms and 2.5 modern baths, this home offers the perfect blend of comfort, style, and convenience. Step inside to discover soaring 9-foot ceilings and durable luxury vinyl plank (LVP) flooring throughout the main living areas. Enjoy a bright, open-concept layout enhanced by energy-efficient LED downlights that create a warm and inviting ambiance. The chef-inspired kitchen features sleek granite countertops, ample cabinetry, and a large island perfect for entertaining or casual dining. The elegant owner’s suite includes a luxurious double vanity and plenty of space to unwind after a long day. Additional highlights include an open rail staircase that adds architectural charm and a sense of flow to the space. Located just minutes from downtown Woodstock, top-rated schools, shopping, dining, and parks — this home has it all! Don’t miss your chance to own this turnkey townhome in one of metro Atlanta’s most desirable suburbs. Schedule your private tour today!
Townhouse Details
Home Type
- Townhome
Year Built
- Built in 2025 | New Construction
HOA Fees
- $165 Monthly HOA Fees
Parking
- 2 Car Attached Garage
Home Design
- Traditional Architecture
- Slab Foundation
- Composition Roof
- Concrete Siding
Interior Spaces
- 1,805 Sq Ft Home
- 2-Story Property
- Electric Fireplace
- Double Pane Windows
- Open-Concept Dining Room
Kitchen
- Electric Range
- Microwave
- Dishwasher
- Stone Countertops
Flooring
- Carpet
- Vinyl
Bedrooms and Bathrooms
- 3 Bedrooms
- Oversized primary bedroom
- Dual Vanity Sinks in Primary Bathroom
Laundry
- Laundry in Hall
- Laundry on upper level
Home Security
Location
- Property is near schools
- Property is near shops
Schools
- Carmel Elementary School
- Woodstock Middle School
- Woodstock High School
Utilities
- Central Heating and Cooling System
- 220 Volts
- 110 Volts
- Cable TV Available
Additional Features
- Energy-Efficient Appliances
- Patio
- Two or More Common Walls
Listing and Financial Details
- Home warranty included in the sale of the property
- Tax Lot 29
Community Details
Overview
- $1,000 Initiation Fee
- 38 Units
- Chastain Heights Subdivision
Recreation
- Dog Park
Security
- Fire and Smoke Detector
Map
Home Values in the Area
Average Home Value in this Area
Property History
| Date | Event | Price | Change | Sq Ft Price |
|---|---|---|---|---|
| 09/08/2025 09/08/25 | Pending | -- | -- | -- |
| 08/12/2025 08/12/25 | Price Changed | $389,900 | -2.5% | $216 / Sq Ft |
| 06/13/2025 06/13/25 | For Sale | $399,900 | -- | $222 / Sq Ft |
Source: First Multiple Listing Service (FMLS)
MLS Number: 7597527







