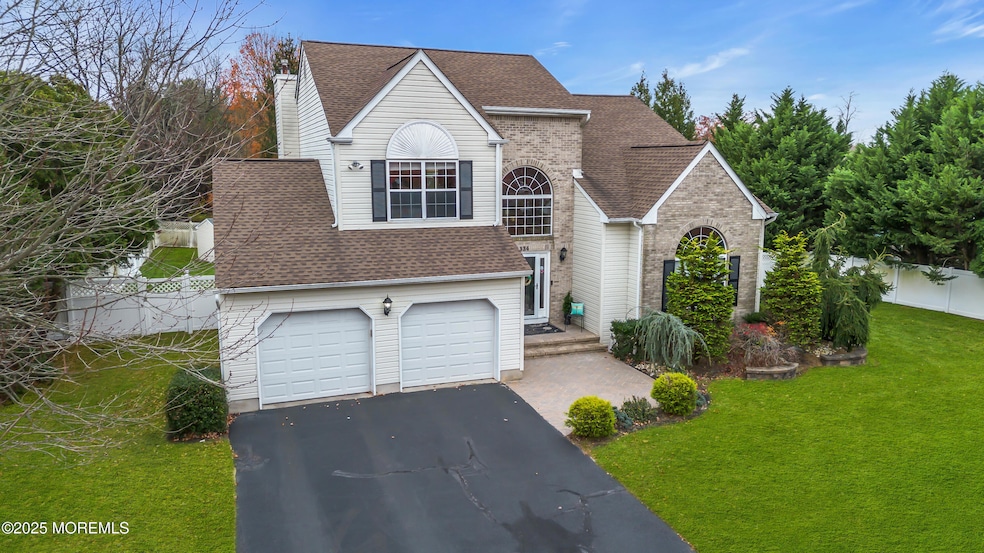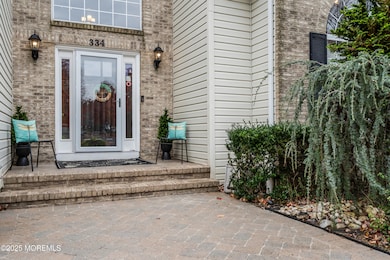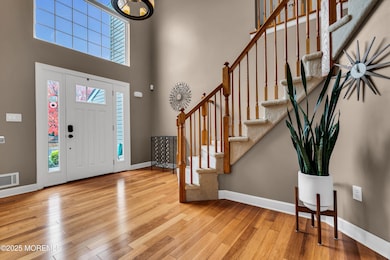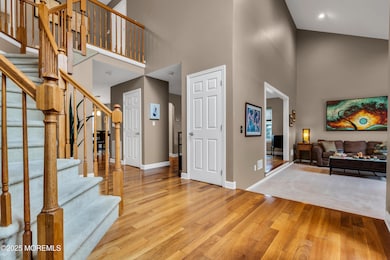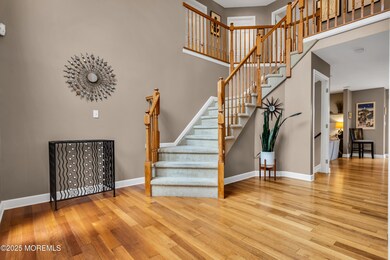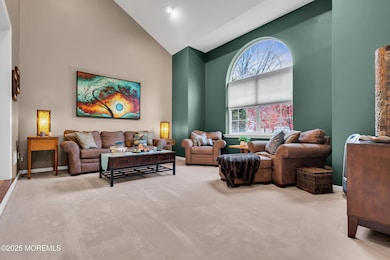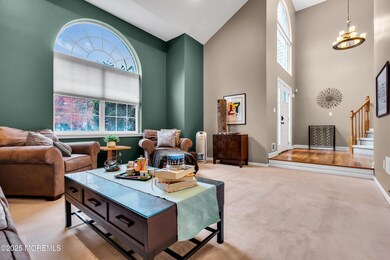334 Mackenzie Dr Jackson, NJ 08527
Estimated payment $5,514/month
Highlights
- Outdoor Pool
- Deck
- Whirlpool Bathtub
- Colonial Architecture
- Wood Flooring
- Great Room
About This Home
Welcome to this beautiful Rothchilde model home, perfectly situated on a beautiful lot right at the entrance of desirable Old Mill Estates! Step through the paver walkway into a dramatic two-story foyer with gleaming hardwood floors. Immediately adjacent and making an impressive statement is the sunken living room, which features a dramatic peaked ceiling and a crescent window, flooding the space with natural light. The hardwood floors continue into the formal dining room, featuring custom lighting. The heart of the home is the updated, open-concept kitchen, boasting crisp white soft-close cabinetry, a center island, sophisticated glass subway tile backsplash, granite counters, and a full stainless steel appliance package. Adjacent is the sunken family room with cozy laminate flooring and a wood-burning fireplace. A dedicated laundry room with a slop sink, a half bath, and direct access to the two-car garage complete the first floor. Upstairs, the primary suite is a true retreat with recessed lighting, a generous walk-in closet with custom organizers, and a private bath featuring a relaxing jet tub. The value continues in the heated, finished basement, which offers three incredible bonus roomsperfect for an office, exercise area, and a large great room, providing endless flexible space. Outdoor living is easy with a huge deck off the breakfast area, full vinyl fencing for privacy, a large shed, an irrigation system and a dedicated, beautiful area for gardening. This home is truly energy-efficient, featuring a 4-year-new roof and OWNED, income-producing solar panels, providing incredible long-term savings. Don't miss this opportunity!
Listing Agent
Keller Williams Shore Properties License #0674495 Listed on: 11/13/2025

Home Details
Home Type
- Single Family
Est. Annual Taxes
- $11,642
Year Built
- Built in 1995
Lot Details
- 0.37 Acre Lot
- Fenced
- Level Lot
Parking
- 2 Car Attached Garage
- Garage Door Opener
- Double-Wide Driveway
Home Design
- Colonial Architecture
- Contemporary Architecture
- Brick Exterior Construction
- Shingle Roof
- Asphalt Rolled Roof
- Vinyl Siding
Interior Spaces
- 2,360 Sq Ft Home
- 2-Story Property
- Crown Molding
- Ceiling Fan
- Recessed Lighting
- Light Fixtures
- Wood Burning Fireplace
- Blinds
- Window Screens
- Sliding Doors
- Great Room
- Family Room
- Sunken Living Room
- Dining Room
- Home Office
- Home Gym
- Pull Down Stairs to Attic
Kitchen
- Breakfast Room
- Eat-In Kitchen
- Stove
- Microwave
- Dishwasher
- Kitchen Island
- Granite Countertops
Flooring
- Wood
- Wall to Wall Carpet
- Laminate
- Ceramic Tile
Bedrooms and Bathrooms
- 4 Bedrooms
- Primary bedroom located on second floor
- Whirlpool Bathtub
- Primary Bathroom includes a Walk-In Shower
Laundry
- Laundry Room
- Dryer
- Washer
- Laundry Tub
Finished Basement
- Heated Basement
- Basement Fills Entire Space Under The House
Eco-Friendly Details
- Solar owned by seller
Outdoor Features
- Outdoor Pool
- Deck
- Patio
- Shed
- Storage Shed
Schools
- Howard C. Johnson Elementary School
- Carl W. Goetz Middle School
- Jackson Township High School
Utilities
- Forced Air Heating and Cooling System
- Heating System Uses Natural Gas
- Baseboard Heating
- Natural Gas Water Heater
Community Details
- No Home Owners Association
- Old Mill Est Subdivision, Rothchilde Floorplan
Listing and Financial Details
- Exclusions: Refrigerator in garage and personal property.
- Assessor Parcel Number 12-01503-0000-00027
Map
Home Values in the Area
Average Home Value in this Area
Tax History
| Year | Tax Paid | Tax Assessment Tax Assessment Total Assessment is a certain percentage of the fair market value that is determined by local assessors to be the total taxable value of land and additions on the property. | Land | Improvement |
|---|---|---|---|---|
| 2025 | $10,897 | $805,100 | $332,800 | $472,300 |
| 2024 | $10,524 | $410,600 | $103,700 | $306,900 |
| 2023 | $10,310 | $410,600 | $103,700 | $306,900 |
| 2022 | $10,310 | $410,600 | $103,700 | $306,900 |
| 2021 | $10,179 | $410,600 | $103,700 | $306,900 |
| 2020 | $10,035 | $410,600 | $103,700 | $306,900 |
| 2019 | $9,900 | $410,600 | $103,700 | $306,900 |
| 2018 | $9,661 | $410,600 | $103,700 | $306,900 |
| 2017 | $9,427 | $410,600 | $103,700 | $306,900 |
| 2016 | $9,288 | $410,600 | $103,700 | $306,900 |
| 2015 | $9,128 | $410,600 | $103,700 | $306,900 |
| 2014 | $8,889 | $410,600 | $103,700 | $306,900 |
Property History
| Date | Event | Price | List to Sale | Price per Sq Ft | Prior Sale |
|---|---|---|---|---|---|
| 12/05/2025 12/05/25 | Pending | -- | -- | -- | |
| 11/13/2025 11/13/25 | For Sale | $869,000 | +104.5% | $368 / Sq Ft | |
| 07/16/2013 07/16/13 | Sold | $425,000 | -- | -- | View Prior Sale |
Purchase History
| Date | Type | Sale Price | Title Company |
|---|---|---|---|
| Bargain Sale Deed | $425,000 | None Available | |
| Bargain Sale Deed | $410,000 | None Available | |
| Deed | $460,000 | None Available | |
| Deed | $208,650 | -- |
Mortgage History
| Date | Status | Loan Amount | Loan Type |
|---|---|---|---|
| Open | $225,000 | New Conventional | |
| Previous Owner | $361,314 | FHA | |
| Previous Owner | $220,000 | Fannie Mae Freddie Mac |
Source: MOREMLS (Monmouth Ocean Regional REALTORS®)
MLS Number: 22534337
APN: 12-01503-0000-00027
- 3 Macintosh Ct
- 304 Mackenzie Dr
- 3 Glenrothes Ct
- 3 Knightsbridge Place
- 179 Farmers Ln
- 375 Cook Rd
- 939 Hyson Rd
- 316 Pomponio Place
- 9 Carlson Ct
- 22 Dina Place
- 2 Zimm Ln
- 3 Bruce Terrace
- 26 Chiswick Ct
- 7 Steven Place
- 790 Farmingdale Rd
- 7 Alan Terrace
- 18 Serendipity Dr
- 126 Andover Rd
- 222 Bartley Rd
- 657 Jackson Mills Rd
