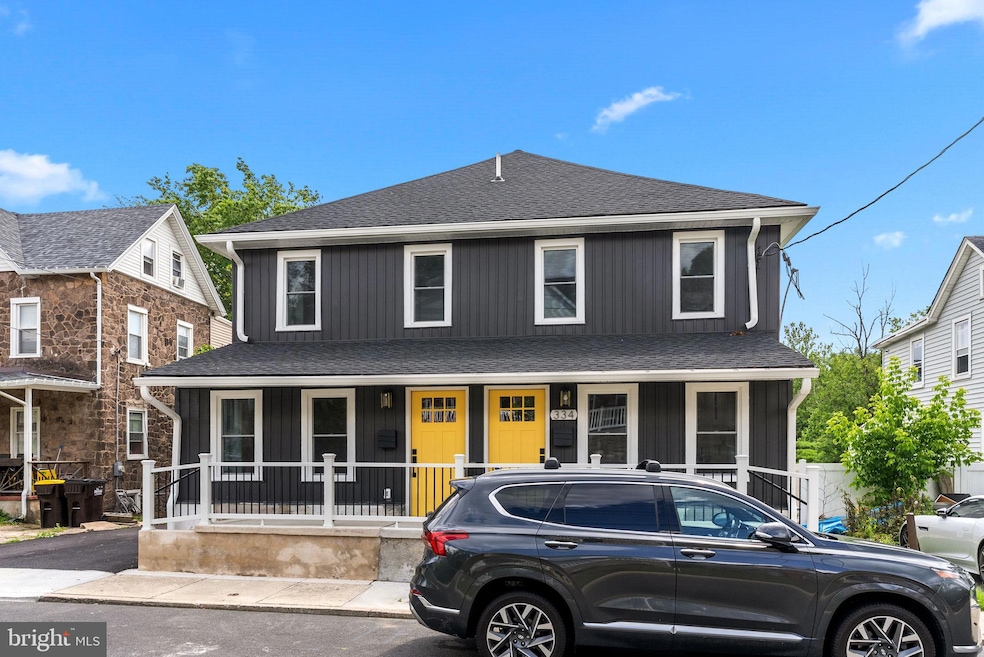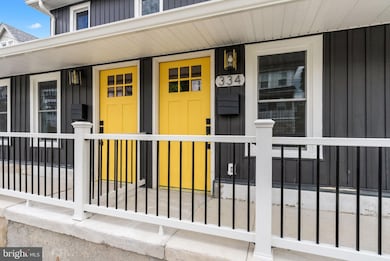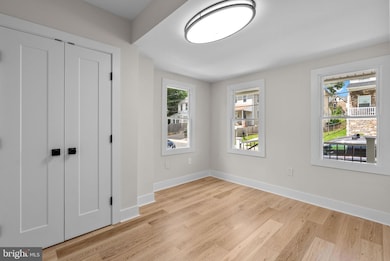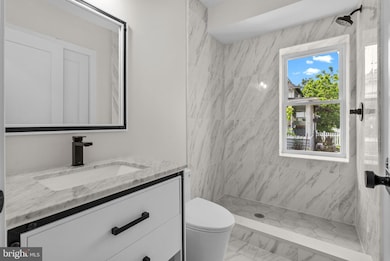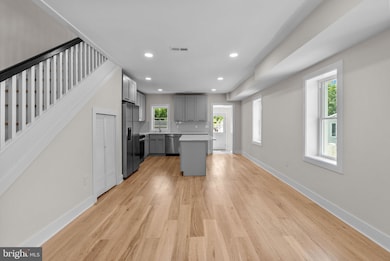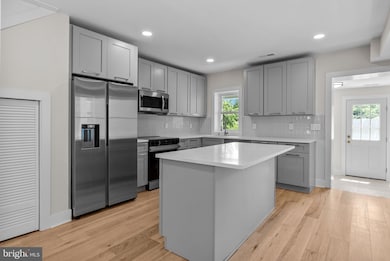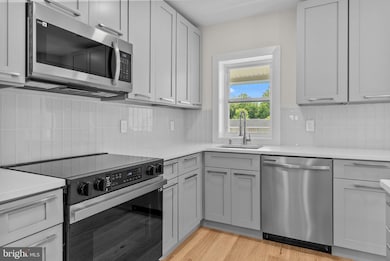334 Maple Ave Unit A Ambler, PA 19002
3
Beds
2
Baths
1,600
Sq Ft
7,750
Sq Ft Lot
Highlights
- Transitional Architecture
- No HOA
- Forced Air Heating and Cooling System
- Shady Grove Elementary School Rated A
- 1 Car Detached Garage
- Property is in excellent condition
About This Home
Beautiful fully renovated twin farmhouse...everything was gutted and rebuilt with quality! 3 spacious bedrooms including a first floor bedroom and full bath...engineered wood flooring throughout...shaker kitchen cabinetry with Calcutta quartz countertops...recessed lighting...ample windows to bring in natural sunlight...2 spacious bedrooms including a walk-in closet on the second floor...Porcelain tile flooring in all baths...covered front porch including a rear Trex deck with steps leading to grade...detached 1 car garage is included! Don't miss your opportunity today!
Townhouse Details
Home Type
- Townhome
Year Built
- Built in 1930 | Remodeled in 2025
Lot Details
- 7,750 Sq Ft Lot
- Lot Dimensions are 50.00 x 0.00
- Property is in excellent condition
Parking
- 1 Car Detached Garage
- 1 Driveway Space
- Rear-Facing Garage
- Garage Door Opener
- On-Street Parking
Home Design
- Semi-Detached or Twin Home
- Transitional Architecture
- Farmhouse Style Home
- Block Foundation
- Batts Insulation
- Shingle Roof
- Vinyl Siding
- Masonry
Interior Spaces
- 1,600 Sq Ft Home
- Property has 2 Levels
Bedrooms and Bathrooms
Utilities
- Forced Air Heating and Cooling System
- Electric Water Heater
- Municipal Trash
Listing and Financial Details
- Residential Lease
- Security Deposit $2,900
- Tenant pays for cable TV, electricity, heat, hot water, sewer, all utilities, water
- No Smoking Allowed
- 12-Month Min and 36-Month Max Lease Term
- Available 6/4/25
- $50 Application Fee
- Assessor Parcel Number 66-00-03361-002
Community Details
Overview
- No Home Owners Association
Pet Policy
- Pets allowed on a case-by-case basis
- Pet Deposit Required
Map
Source: Bright MLS
MLS Number: PAMC2143040
Nearby Homes
- 280 N Main St
- 130 Tennis Ave
- 430 Marion Ave
- 156 Tennis Ave
- 221 Fulling Mill Ln
- 413 Knight Rd
- 308 E Mount Pleasant Ave
- 629 Pen Ambler Rd
- 25 N Ridge Ave Unit B
- 25 N Ridge Ave Unit A
- 200 Walnut Ln
- 121 Mattison Ave
- 123 Greenwood Ave
- 409 W Butler Pike
- 27 Orange Ave
- 92 Orange Ave
- 560 Buckley Rd
- 209 S Spring Garden St
- 227 S Main St
- 729 Knight Rd
- 334 Maple Ave Unit B
- 108 Oak St
- 103 Oak St
- 272 W Maple St Unit B (REAR)
- 100 Reiffs Mill Rd
- 48 N Main St
- 7 E Butler Ave
- 206 S Chestnut St
- 206 S Chestnut St
- 29 Orange Ave
- 236 E Butler Ave Unit 1ST FLOOR
- 0 Morris Rd Unit GUEST HOUSE
- 210 Trinity Ave Unit B1
- 150 N Bethlehem Pike
- 352 Valley Brook Rd
- 337 Lindenwold Ave Unit 15
- 100 S Bethlehem Pike Unit 3
- 272 E Park Ave
- 174 S Bethlehem Pike
- 609 Ardross Ave Unit B
