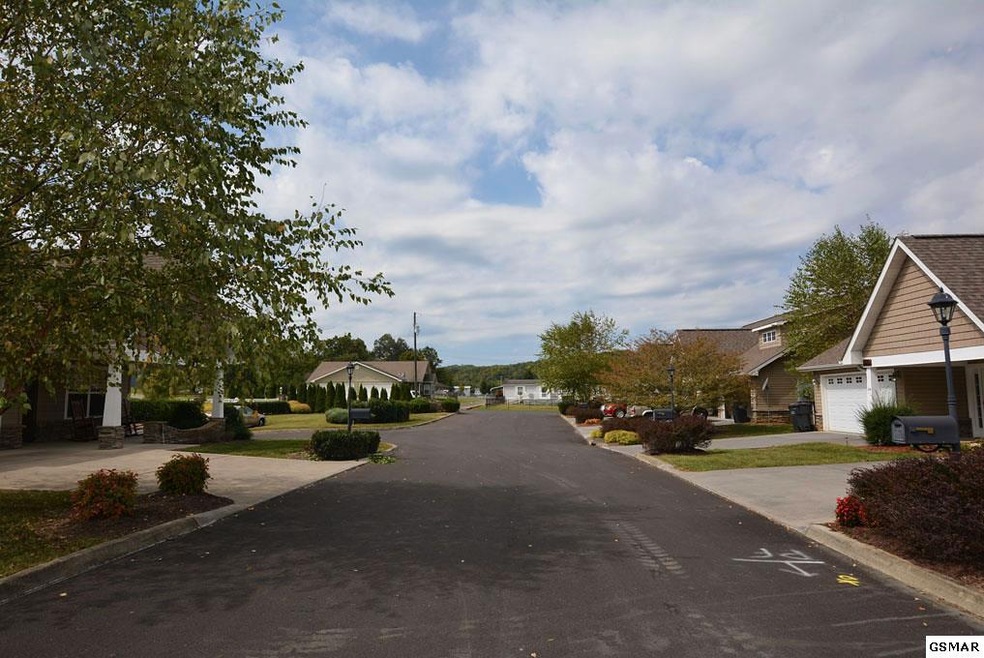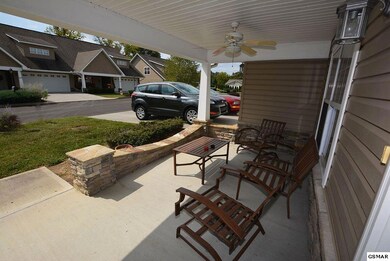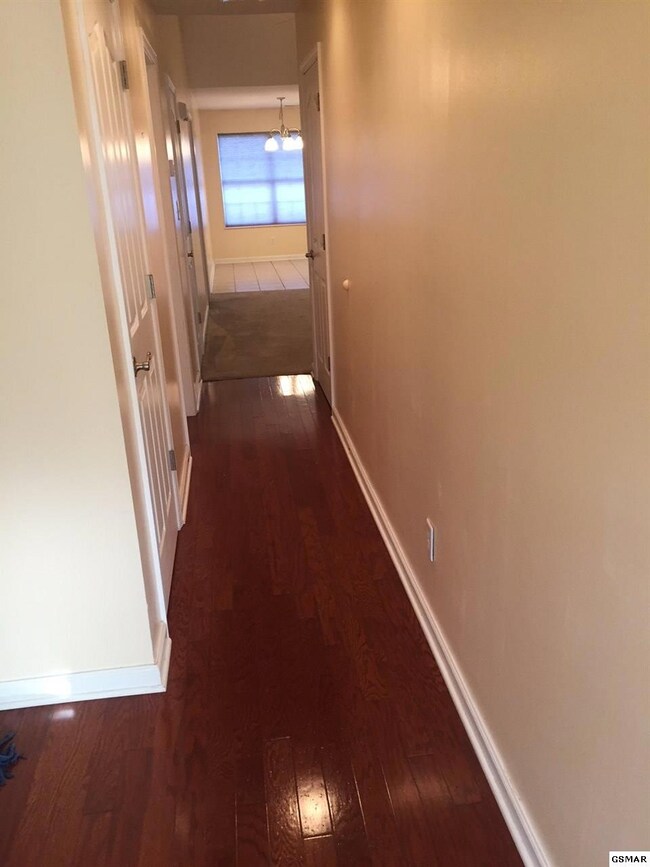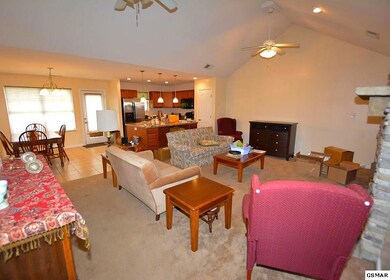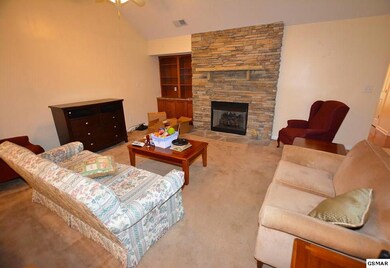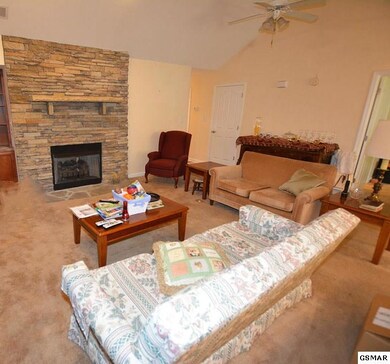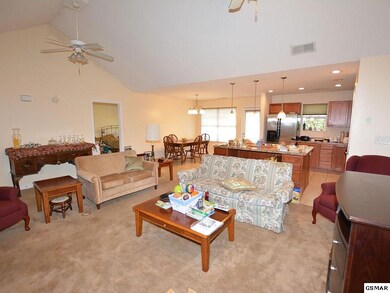
334 Meriwether Way Pigeon Forge, TN 37863
Highlights
- Cathedral Ceiling
- Wood Flooring
- No HOA
- Gatlinburg Pittman High School Rated A-
- Great Room
- Community Pool
About This Home
As of April 2025Well-located, 2 BD/2BA, 1,300+ sq ft, condominium-style cottage, just mere mins. to dwtn. Pigeon Forge. Ideal as a permanent , vacation rental or 2nd home; great location within in walking distance to the community pool, located on a level lot, & includes a spacious, attached 2-car garage. Inside this property, you have a large great room, which includes a massive, masonry F/P, full kitchen, & dining area, each BD having its own private closet space & BA, with the master BA having a whirlpool included, as well. Lots of storage space with this property, including attic storage space, as well. Includes a front & rear patio area; only mins. to the many attractions of Pigeon Forge, including Dollywood, the Natl Park, & much more. A great, well-located property in a well-managed subdivision - come see it today! Sq Ft taken from 3rd party, buyer to verify prior to purchase if important.
Last Agent to Sell the Property
Kathryn Lovell
ReMax Preferred Properties, In Listed on: 10/02/2017
Last Buyer's Agent
Kathryn Lovell
ReMax Preferred Properties, In Listed on: 10/02/2017
Property Details
Home Type
- Condominium
Est. Annual Taxes
- $994
Year Built
- Built in 2006
Parking
- 2 Car Attached Garage
- Garage Door Opener
- Driveway
Home Design
- Cottage
- Brick or Stone Mason
- Slab Foundation
- Frame Construction
- Composition Roof
- Vinyl Siding
- Masonry
- Stone
Interior Spaces
- 1,376 Sq Ft Home
- 1-Story Property
- Cathedral Ceiling
- Ceiling Fan
- Gas Log Fireplace
- Fireplace Features Masonry
- Double Pane Windows
- Great Room
- Living Room
- Dining Room
- Utility Room
- Washer and Electric Dryer Hookup
- Wood Flooring
- Pull Down Stairs to Attic
Kitchen
- Electric Range
- Microwave
- Dishwasher
- Disposal
Bedrooms and Bathrooms
- 2 Bedrooms
- Walk-In Closet
- 2 Full Bathrooms
- Soaking Tub
Home Security
Outdoor Features
- Patio
- Rain Gutters
Utilities
- Central Heating and Cooling System
- Cable TV Available
Listing and Financial Details
- Tax Lot 6
Community Details
Overview
- No Home Owners Association
- Association fees include ground maintenance
- The Cottages Subdivision
- On-Site Maintenance
Recreation
- Community Pool
Security
- Fire and Smoke Detector
Ownership History
Purchase Details
Home Financials for this Owner
Home Financials are based on the most recent Mortgage that was taken out on this home.Purchase Details
Home Financials for this Owner
Home Financials are based on the most recent Mortgage that was taken out on this home.Similar Home in Pigeon Forge, TN
Home Values in the Area
Average Home Value in this Area
Purchase History
| Date | Type | Sale Price | Title Company |
|---|---|---|---|
| Warranty Deed | $428,399 | -- | |
| Deed | $241,500 | -- |
Mortgage History
| Date | Status | Loan Amount | Loan Type |
|---|---|---|---|
| Open | $170,000 | New Conventional | |
| Previous Owner | $455,000 | No Value Available | |
| Previous Owner | $214,905 | No Value Available |
Property History
| Date | Event | Price | Change | Sq Ft Price |
|---|---|---|---|---|
| 04/14/2025 04/14/25 | Sold | $337,500 | -3.6% | $250 / Sq Ft |
| 01/30/2025 01/30/25 | Pending | -- | -- | -- |
| 01/14/2025 01/14/25 | Price Changed | $350,000 | -10.3% | $259 / Sq Ft |
| 11/12/2024 11/12/24 | For Sale | $390,000 | +95.0% | $289 / Sq Ft |
| 06/19/2019 06/19/19 | Off Market | $200,000 | -- | -- |
| 03/21/2018 03/21/18 | Sold | $200,000 | -4.7% | $145 / Sq Ft |
| 03/13/2018 03/13/18 | Pending | -- | -- | -- |
| 10/02/2017 10/02/17 | For Sale | $209,900 | -- | $153 / Sq Ft |
Tax History Compared to Growth
Tax History
| Year | Tax Paid | Tax Assessment Tax Assessment Total Assessment is a certain percentage of the fair market value that is determined by local assessors to be the total taxable value of land and additions on the property. | Land | Improvement |
|---|---|---|---|---|
| 2024 | $192 | $57,850 | $10,000 | $47,850 |
| 2023 | $192 | $57,850 | $0 | $0 |
| 2022 | $952 | $57,850 | $10,000 | $47,850 |
| 2021 | $952 | $57,850 | $10,000 | $47,850 |
| 2020 | $994 | $57,850 | $10,000 | $47,850 |
| 2019 | $994 | $48,250 | $10,000 | $38,250 |
| 2018 | $994 | $48,250 | $10,000 | $38,250 |
| 2017 | $994 | $48,250 | $10,000 | $38,250 |
| 2016 | $994 | $48,250 | $10,000 | $38,250 |
| 2015 | -- | $47,675 | $0 | $0 |
| 2014 | $873 | $47,683 | $0 | $0 |
Agents Affiliated with this Home
-

Seller's Agent in 2025
Kim Brown
RE/MAX
3 in this area
63 Total Sales
-
K
Seller's Agent in 2018
Kathryn Lovell
RE/MAX
Map
Source: Great Smoky Mountains Association of REALTORS®
MLS Number: 212500
APN: 072P-B-038.00-006
- 330 Meriwether Way
- 318 Meriwether Way
- 726 Plantation Dr
- 699 Snowflower Cir Unit 145
- 659 Snowflower Cir Unit 143
- 661 Snowflower Cir Unit 144
- 669 Snowflower Cir Unit 145
- 540 Henderson Rd Unit 23
- 540 Henderson Rd Unit 142
- 540 Henderson Rd Unit 141
- 540 Henderson Rd Unit 27
- 650 Snowflower Cir Unit 28
- 676 Snowflower Cir Unit 22
- 678 Snowflower Cir Unit 21
- 671 Snowflower Cir Unit 146
- 651 Snowflower Cir Unit 141
- 668 Snowflower Cir Unit 24
- 527 River Place Way Unit 516
