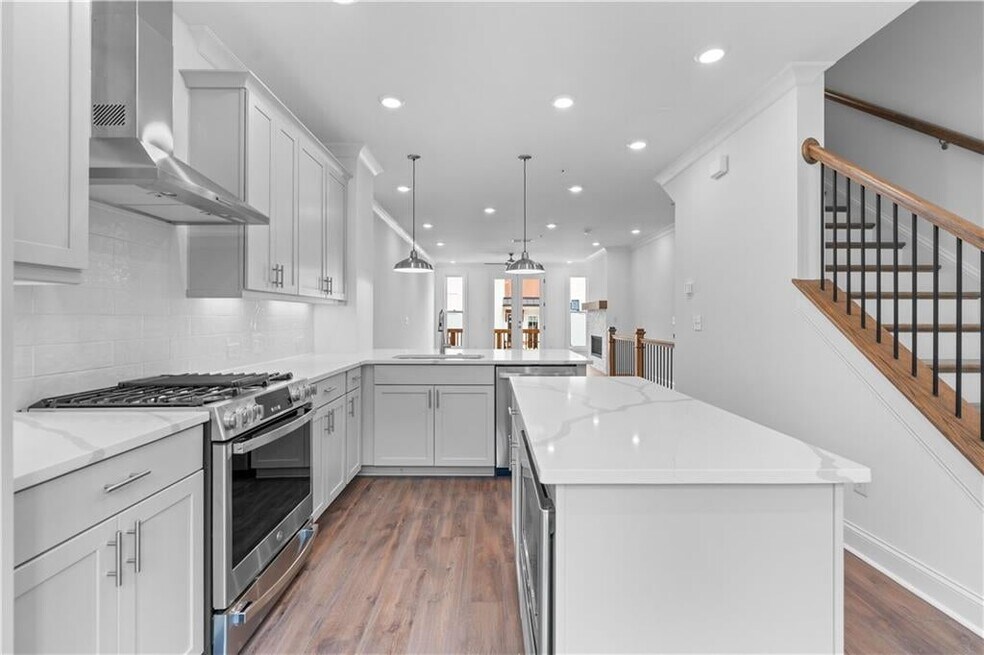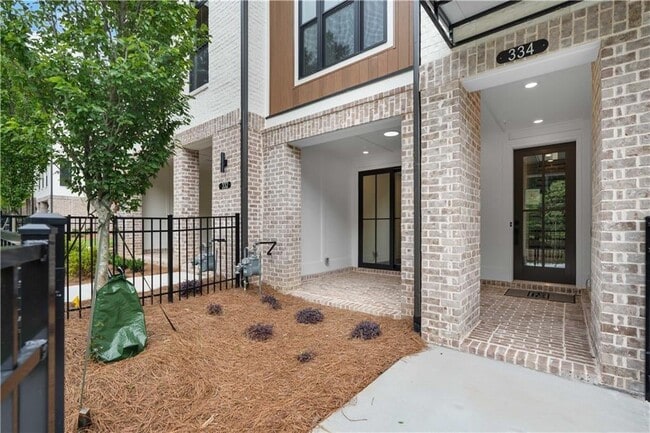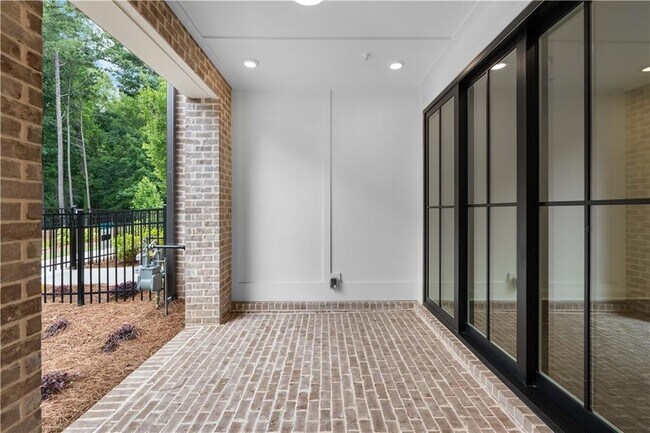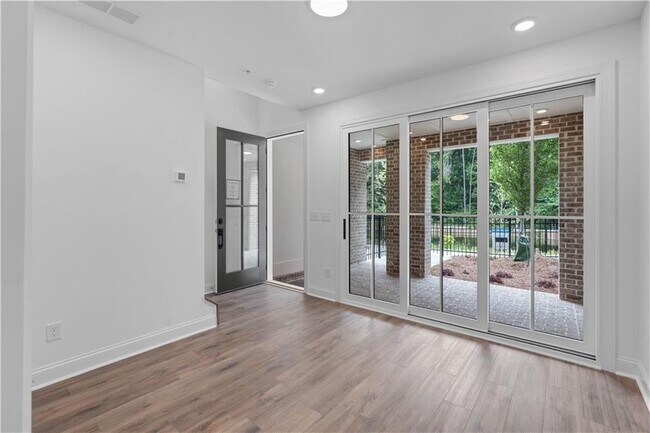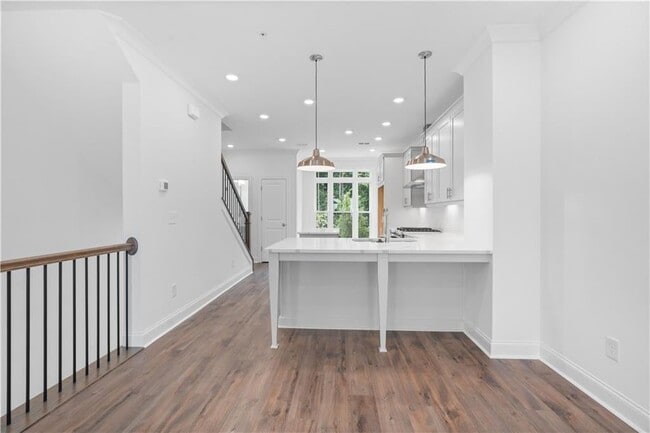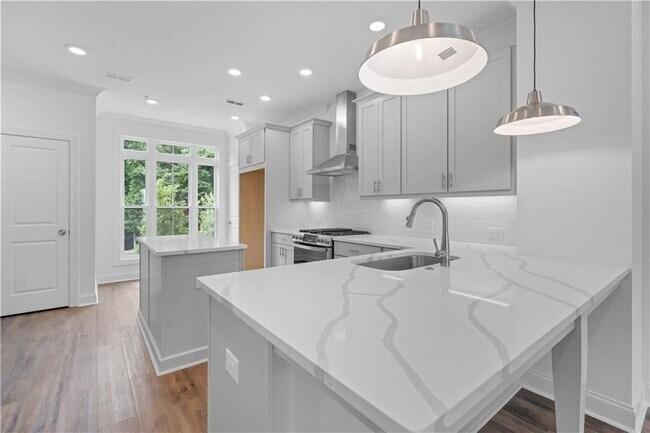
Estimated payment $3,868/month
Highlights
- New Construction
- Pond in Community
- Fireplace
- Northwood Elementary School Rated A
About This Home
FALL INTO SAVINGS with $15K ~Personalize Your Space with Your Style – use it toward low rates, upgrades, appliances, closing costs & more. Ends September 30, 2025. HOME IS COMPLETE AND READY NOW! Come visit us at Ecco Park in Alpharetta & Elevate your lifestyle in this modern, exquisite Barnsley I featuring 2 Bedrooms and 2.5 Baths. This Townhome offers a blend of luxury and functionality, perfect comfortable living. With high end finishes, thoughtful design and outdoor space for entertainment, this home is ideal for buyers seeking style and convenience. Front Entry is private with a fenced Front Yard, Irrigation System and a beautiful Open, Covered Terrace. Front Door entry along opens up to an Flex/Media Room with slider doors to the covered patio, creating the ultimate entertaining space. Take the stairs to the Open Concept Kitchen, Family Room & Dining Area. This gorgeous Kitchen is designed with our Cool Stone Design Package featuring Calacatta Sierra Quartz Countertops, 42 Upper Cabinets with Crown molding and Soft Closing Doors, GE Stainless Steel Appliances, Gas Cooktop, Built in Microwave, Dishwasher and Range Hood. Add some barstools at the L shaped island for casual dining and use the 2nd island for food prep. The family room features a Linear Fireplace with a stunning floor to mantel quartzite surround. Plenty of natural light from the family room windows & glass door that leads to your rear wooden Deck. On the upper floor you will find the perfect space for...
Townhouse Details
Home Type
- Townhome
HOA Fees
- $240 Monthly HOA Fees
Parking
- 1 Car Garage
Taxes
- No Special Tax
Home Design
- New Construction
Interior Spaces
- 3-Story Property
- Fireplace
Bedrooms and Bathrooms
- 2 Bedrooms
Community Details
- Association fees include lawn maintenance, ground maintenance
- Pond in Community
Matterport 3D Tour
Map
Other Move In Ready Homes in Ecco Park
About the Builder
- Ecco Park
- Toll Brothers at Lakeview
- 7130 Summit Place
- 7230 Summit Place
- 7240 Summit Place
- 7210 Summit Place
- The Gathering - Alpharetta
- 0 N Point Pkwy Unit 7649723
- 0 N Point Pkwy Unit 10605589
- Pinecone
- 440 Allyson Cir
- Firefly
- 459 Karen Dr
- 393 Karen Dr Unit 1
- 174 Devore Rd
- Byers Park
- 360 Brady Place
- IveyBrooke
- 310 Crimson Pine Aly Unit 10
- 330 Crimson Pine Aly Unit 12
