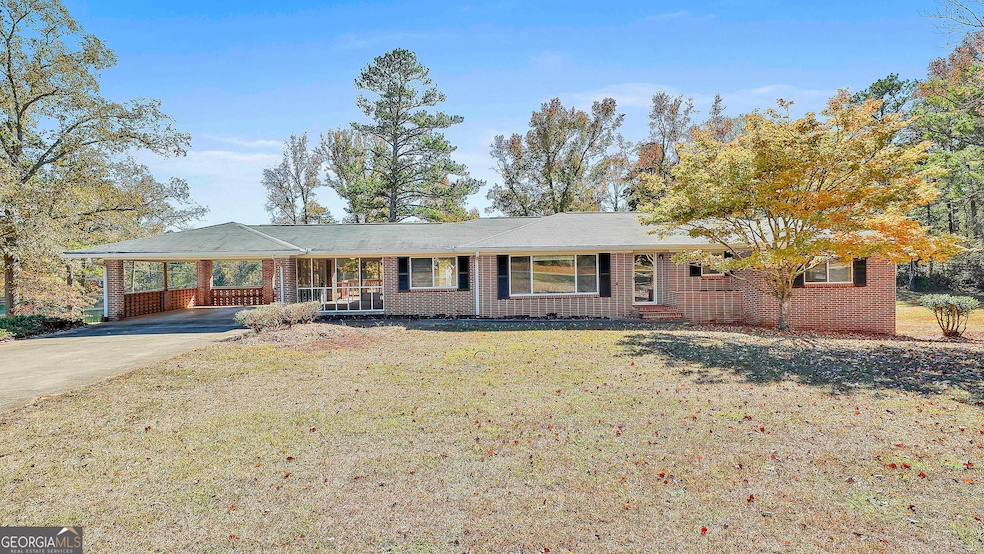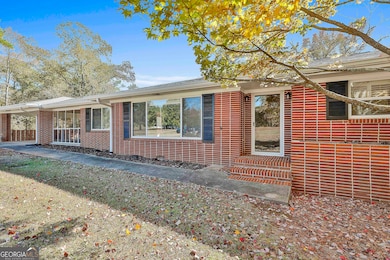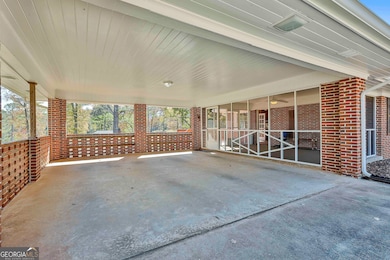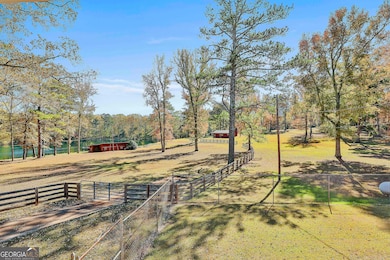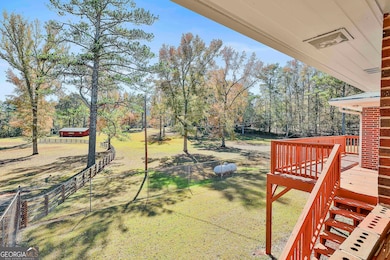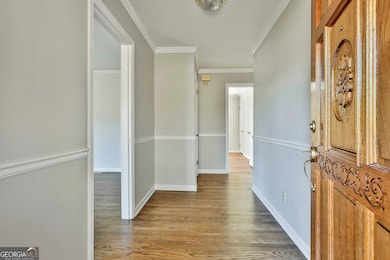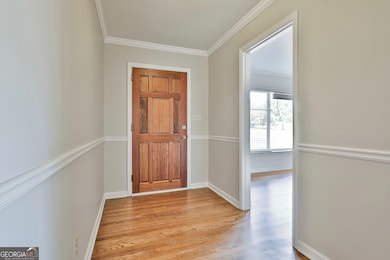334 Porter Rd Fayetteville, GA 30215
Whitewater NeighborhoodHighlights
- 2-Story Property
- Wood Flooring
- No HOA
- Sara Harp Minter Elementary School Rated A
- Main Floor Primary Bedroom
- Double Vanity
About This Home
Available Now! A stunning ranch-style home located in the charming town of Fayetteville, GA. This single-story home boasts a spacious floor plan with three bedrooms and three bathrooms, including a master suite on the main level. The home has been recently renovated, featuring solid surface counters, tile floors, and hardwood floors throughout. The kitchen is equipped with a pantry for extra storage. The living room, family room, and dining room provide ample space for entertaining or relaxing. The home also includes a separate shower and tile bath for your convenience. The private backyard is fenced and features a deck with a breathtaking lake view, perfect for outdoor gatherings. Additional amenities include a carport, a laundry room, ceiling fans, central heating and cooling, and a programmable thermostat. The home also offers both gas and electric utilities, with water and sewer included. The property is surrounded by a level yard and wooded area, adding to its serene ambiance. The home also features a screened-in porch, perfect for enjoying the outdoors in any weather. The unfinished full basement, complete with a bathroom, offers potential for additional living space. Please note, no pets are allowed. Experience the comfort and convenience of 334 Porter Road, where every detail is designed with your lifestyle in mind.
Home Details
Home Type
- Single Family
Est. Annual Taxes
- $2,861
Year Built
- Built in 1961
Lot Details
- 1 Acre Lot
- Level Lot
Parking
- Carport
Home Design
- 2-Story Property
- Brick Exterior Construction
- Composition Roof
Interior Spaces
- 1,647 Sq Ft Home
- Ceiling Fan
- Entrance Foyer
- Unfinished Basement
- Laundry in Basement
Kitchen
- Built-In Oven
- Cooktop
- Ice Maker
- Dishwasher
Flooring
- Wood
- Tile
Bedrooms and Bathrooms
- 3 Bedrooms | 2 Main Level Bedrooms
- Primary Bedroom on Main
- Double Vanity
- Bathtub Includes Tile Surround
- Separate Shower
Laundry
- Laundry Room
- Dryer
- Washer
Utilities
- Central Heating and Cooling System
- High Speed Internet
- Phone Available
- Cable TV Available
Community Details
- No Home Owners Association
Map
Source: Georgia MLS
MLS Number: 10645775
APN: 04-36-00-008
- 0 Btwn 1653 & 1693 85 Highway S Hwy Unit 7661854
- LOT 21 Kari Glen Dr
- 836 Old Greenville Rd
- Jackson Plan at Bernhard Farms
- Murphy Plan at Bernhard Farms
- Greywell Plan at Bernhard Farms
- Millwood F Plan at Bernhard Farms
- Woodbury Plan at Bernhard Farms
- Benson F XL Plan at Bernhard Farms
- Sutton Plan at Bernhard Farms
- Harris Plan at Bernhard Farms
- Jordan Plan at Bernhard Farms
- Palmer Plan at Bernhard Farms
- Harper Plan at Bernhard Farms
- Bryant Plan at Bernhard Farms
- 370 Darren Dr
- 360 Darren Dr
- 246 Matthews Rd Unit TRACT A 5 ACRES
- 643 Old Greenville Rd
- 259 Massengale Rd
- 2135 Ga-85
- 185 Shamrock Dr
- 2599 Ga-85
- 145 Noble Forest Dr
- 100 Nandover Way
- 1235 Robinson Rd
- 130 Ralston Ct
- 102 Shawville Ln
- 180 Windsor Dr
- 180 Charleston Dr
- 260 Greenfield Cir
- 242 Ebenezer Church Rd
- 102 Sauterne Way
- 105 Jennings Yard
- 2366 Georgia 92
- 100 Tudor Way
- 211 Meadow Run
- 325 Derby Dr
- 100 Peachtree Station Cir
- 123 Clarin Way
