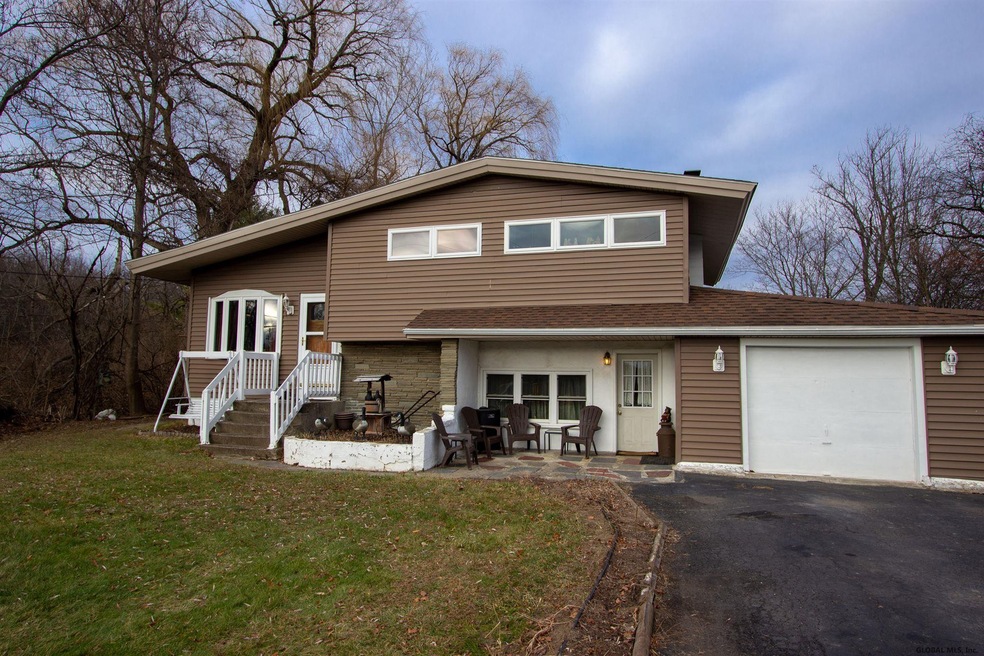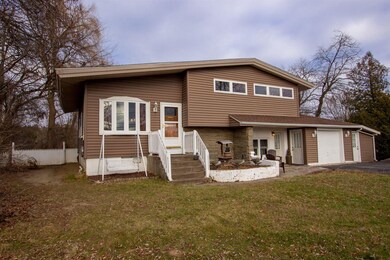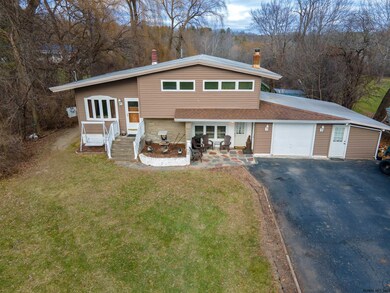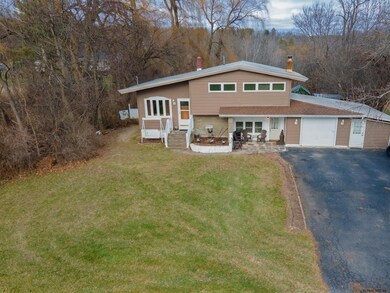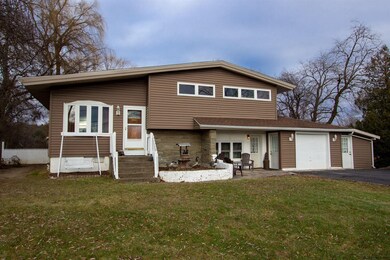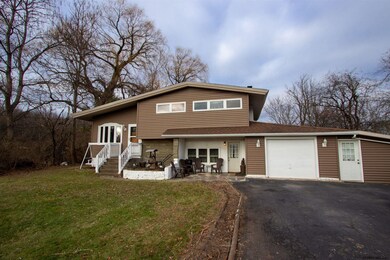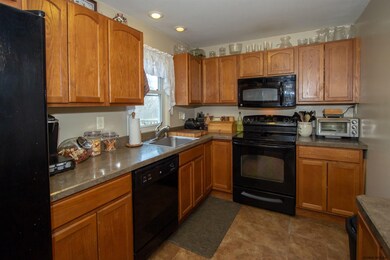
334 Ridge Rd Schenectady, NY 12302
Highlights
- Contemporary Architecture
- Wood Flooring
- 1 Car Attached Garage
- Cathedral Ceiling
- No HOA
- Eat-In Kitchen
About This Home
As of July 2025Unique contemporary raised ranch, open floor plan. Updated kitchen and bath, large family room with wood stove. Wood Stove heats the home in winter. Wood floors, updated windows, new roof installed 12/23/20 Large yard with great views. Feels like country yet close to shopping and highway access. Public water and septic Great home. Very Good Condition
Last Agent to Sell the Property
Miranda Real Estate Group Inc License #10301221863 Listed on: 12/11/2020
Last Buyer's Agent
Diana McLaughlin
KW Platform License #10401338073

Home Details
Home Type
- Single Family
Est. Annual Taxes
- $4,320
Year Built
- Built in 1955
Parking
- 1 Car Attached Garage
- Off-Street Parking
Home Design
- Contemporary Architecture
- Raised Ranch Architecture
- Vinyl Siding
- Asphalt
Interior Spaces
- 1,436 Sq Ft Home
- Built-In Features
- Cathedral Ceiling
- Paddle Fans
- Wood Burning Fireplace
- Basement Fills Entire Space Under The House
- No Access to Attic
- Laundry on main level
Kitchen
- Eat-In Kitchen
- Oven
- Range
- Microwave
- Dishwasher
Flooring
- Wood
- Carpet
Bedrooms and Bathrooms
- 3 Bedrooms
Utilities
- Window Unit Cooling System
- Heating System Uses Oil
- Heating System Uses Wood
- Baseboard Heating
- Hot Water Heating System
- Septic Tank
- High Speed Internet
- Cable TV Available
Additional Features
- Accessible Kitchen
- Shed
- 0.37 Acre Lot
Community Details
- No Home Owners Association
Listing and Financial Details
- Legal Lot and Block 15 / 1
- Assessor Parcel Number 422200 21.3-1-15
Ownership History
Purchase Details
Home Financials for this Owner
Home Financials are based on the most recent Mortgage that was taken out on this home.Purchase Details
Home Financials for this Owner
Home Financials are based on the most recent Mortgage that was taken out on this home.Purchase Details
Similar Homes in Schenectady, NY
Home Values in the Area
Average Home Value in this Area
Purchase History
| Date | Type | Sale Price | Title Company |
|---|---|---|---|
| Warranty Deed | $200,000 | Saratoga Abstract Llc | |
| Warranty Deed | $200,000 | None Listed On Document | |
| Interfamily Deed Transfer | -- | None Available | |
| Deed | $78,500 | -- |
Mortgage History
| Date | Status | Loan Amount | Loan Type |
|---|---|---|---|
| Open | $199,000 | New Conventional | |
| Closed | $199,000 | New Conventional | |
| Previous Owner | $32,000 | Credit Line Revolving | |
| Previous Owner | $125,000 | New Conventional | |
| Previous Owner | $50,000 | Credit Line Revolving |
Property History
| Date | Event | Price | Change | Sq Ft Price |
|---|---|---|---|---|
| 07/23/2025 07/23/25 | Sold | $245,000 | -12.5% | $171 / Sq Ft |
| 05/19/2025 05/19/25 | Pending | -- | -- | -- |
| 05/14/2025 05/14/25 | For Sale | $280,000 | +40.1% | $195 / Sq Ft |
| 03/23/2021 03/23/21 | Sold | $199,900 | 0.0% | $139 / Sq Ft |
| 01/03/2021 01/03/21 | Pending | -- | -- | -- |
| 01/01/2021 01/01/21 | Price Changed | $199,900 | -7.0% | $139 / Sq Ft |
| 12/27/2020 12/27/20 | Price Changed | $214,900 | -4.4% | $150 / Sq Ft |
| 12/10/2020 12/10/20 | For Sale | $224,900 | -- | $157 / Sq Ft |
Tax History Compared to Growth
Tax History
| Year | Tax Paid | Tax Assessment Tax Assessment Total Assessment is a certain percentage of the fair market value that is determined by local assessors to be the total taxable value of land and additions on the property. | Land | Improvement |
|---|---|---|---|---|
| 2024 | $5,331 | $135,700 | $29,400 | $106,300 |
| 2023 | $5,331 | $135,700 | $29,400 | $106,300 |
| 2022 | $5,216 | $135,700 | $29,400 | $106,300 |
| 2021 | $5,157 | $135,700 | $29,400 | $106,300 |
| 2020 | $4,809 | $135,700 | $29,400 | $106,300 |
| 2019 | $2,008 | $135,700 | $29,400 | $106,300 |
| 2018 | $5,383 | $135,700 | $29,400 | $106,300 |
| 2017 | $4,320 | $135,700 | $29,400 | $106,300 |
| 2016 | $4,340 | $135,700 | $29,400 | $106,300 |
| 2015 | -- | $135,700 | $29,400 | $106,300 |
| 2014 | -- | $135,700 | $29,400 | $106,300 |
Agents Affiliated with this Home
-
R
Seller's Agent in 2025
Rebekah O'neil
Howard Hanna Capital Inc
-
j
Buyer's Agent in 2025
joyce lazarou
Chad Majewski Real Estate
-
C
Buyer Co-Listing Agent in 2025
Chad Majewski
Chad Majewski Real Estate
-
P
Seller's Agent in 2021
Paula Anne Ross
Miranda Real Estate Group Inc
-
D
Buyer's Agent in 2021
Diana McLaughlin
KW Platform
Map
Source: Global MLS
MLS Number: 202034310
APN: 021-003-0001-015-000-0000
- 612 Sacandaga Rd
- 16 van Voast Ln
- 31 Spring Rd
- L3.41 Spring Rd
- 228 Maura Ln
- 2 Spring Rd
- L1.9 Spring Rd
- 18 Spring Rd
- 1414 Vley Rd
- 0 Sacandaga Rd Unit 23971233
- 0 Sacandaga Rd Unit 11523192
- 35 Heritage Pkwy
- 168 Spring Rd
- 412 Vley Rd
- 668 Rector Rd
- 11 Snake Hill Rd
- 10 Slatestone Dr
- 581 Rector Rd
- 24 Glenview Dr
- 399 Closson Rd
