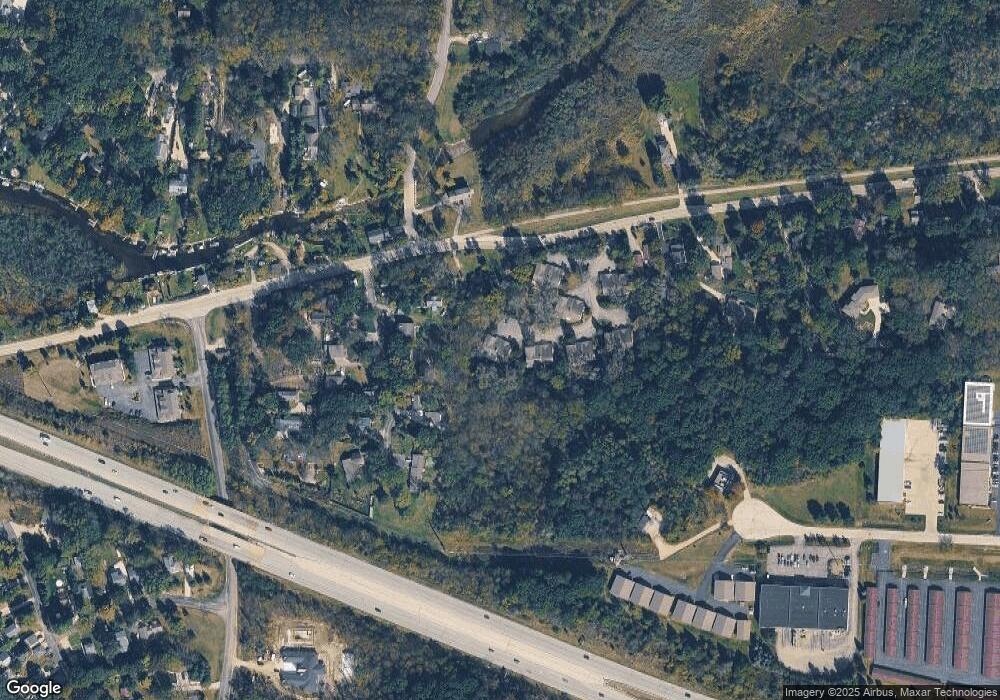334 Riverview Dr Unit 2 Delafield, WI 53018
Estimated Value: $294,000 - $330,000
2
Beds
2
Baths
--
Sq Ft
2
Acres
About This Home
This home is located at 334 Riverview Dr Unit 2, Delafield, WI 53018 and is currently estimated at $308,263. 334 Riverview Dr Unit 2 is a home located in Waukesha County with nearby schools including Cushing Elementary School, Kettle Moraine Middle School, and Kettle Moraine High School.
Ownership History
Date
Name
Owned For
Owner Type
Purchase Details
Closed on
Dec 12, 2019
Sold by
Hutchens Mark T and Hutchens Tina E
Bought by
Smith Susan M
Current Estimated Value
Home Financials for this Owner
Home Financials are based on the most recent Mortgage that was taken out on this home.
Original Mortgage
$168,000
Outstanding Balance
$148,116
Interest Rate
3.6%
Mortgage Type
New Conventional
Estimated Equity
$160,147
Purchase Details
Closed on
Sep 15, 2016
Sold by
Higbee Michael
Bought by
Hutchens Mark T and Hutchens Tina E
Home Financials for this Owner
Home Financials are based on the most recent Mortgage that was taken out on this home.
Original Mortgage
$96,600
Interest Rate
3.45%
Mortgage Type
New Conventional
Purchase Details
Closed on
Sep 8, 2008
Sold by
Higbee Judith A
Bought by
Higbee Michael
Purchase Details
Closed on
Sep 17, 2007
Sold by
Style William F and Style Frederick M
Bought by
Higbee Michael and Higbee Judith A
Home Financials for this Owner
Home Financials are based on the most recent Mortgage that was taken out on this home.
Original Mortgage
$115,500
Interest Rate
6.66%
Mortgage Type
New Conventional
Purchase Details
Closed on
Aug 14, 2006
Sold by
Style Laverne C
Bought by
Style William F and Style Frederick M
Create a Home Valuation Report for This Property
The Home Valuation Report is an in-depth analysis detailing your home's value as well as a comparison with similar homes in the area
Home Values in the Area
Average Home Value in this Area
Purchase History
| Date | Buyer | Sale Price | Title Company |
|---|---|---|---|
| Smith Susan M | $210,000 | None Available | |
| Hutchens Mark T | $138,000 | None Available | |
| Higbee Michael | -- | None Available | |
| Higbee Michael | $154,000 | None Available | |
| Style William F | -- | None Available |
Source: Public Records
Mortgage History
| Date | Status | Borrower | Loan Amount |
|---|---|---|---|
| Open | Smith Susan M | $168,000 | |
| Previous Owner | Hutchens Mark T | $96,600 | |
| Previous Owner | Higbee Michael | $115,500 |
Source: Public Records
Tax History Compared to Growth
Tax History
| Year | Tax Paid | Tax Assessment Tax Assessment Total Assessment is a certain percentage of the fair market value that is determined by local assessors to be the total taxable value of land and additions on the property. | Land | Improvement |
|---|---|---|---|---|
| 2024 | $2,917 | $205,500 | $23,800 | $181,700 |
| 2023 | $2,807 | $205,500 | $23,800 | $181,700 |
| 2022 | $2,351 | $205,500 | $23,800 | $181,700 |
| 2021 | $1,777 | $126,400 | $20,000 | $106,400 |
| 2020 | $1,851 | $126,400 | $20,000 | $106,400 |
| 2019 | $1,927 | $126,400 | $20,000 | $106,400 |
| 2018 | $1,876 | $126,400 | $20,000 | $106,400 |
| 2017 | $2,150 | $126,400 | $20,000 | $106,400 |
| 2016 | $1,883 | $126,400 | $20,000 | $106,400 |
| 2015 | $1,947 | $126,400 | $20,000 | $106,400 |
| 2014 | $2,049 | $126,400 | $20,000 | $106,400 |
| 2013 | $2,049 | $127,500 | $20,000 | $107,500 |
Source: Public Records
Map
Nearby Homes
- 323 Riverview Dr
- 1249 N Lost Woods Rd
- 711 Division St
- 389 Juniper Ct
- 351 Stocks Dr
- 605 Saint Johns Dr
- 805 Wells St Unit 4
- 805 Wells St Unit 2
- 805 Wells St Unit 3
- 805 Wells St Unit 1
- 1001 Park Way
- 1026 Park Way
- 1025 Park Way
- 34352 Valley Rd
- 637 1st St
- W339S271 Foxtail Ct
- 2736 Nagawicka Ave
- 2264 Circle Ridge Rd Unit E
- 1626 Belmont Ln Unit 27
- 1620 Belmont Ln Unit 26
- 334 Riverview Dr Unit 1
- 334 Riverview Dr Unit 4
- 334 Riverview Dr Unit 3
- 338 Riverview Dr Unit B
- 338 Riverview Dr Unit A
- 338 Riverview Dr Unit 3
- 338 Riverview Dr Unit D
- 338 Riverview Dr Unit 4
- 1924 N Oak Grove Rd
- 340 W Main St
- 1976 N Oak Grove Rd
- 1920 N Oak Grove Rd
- 322 Riverview Dr Unit 2
- 325 Riverview Dr Unit 1
- 322 Riverview Dr Unit 4
- 322 Riverview Dr Unit 3C
- 325 Riverview Dr Unit 4
- 325 Riverview Dr Unit 3
- 325 Riverview Dr Unit 2
- 322 Riverview Dr Unit A
