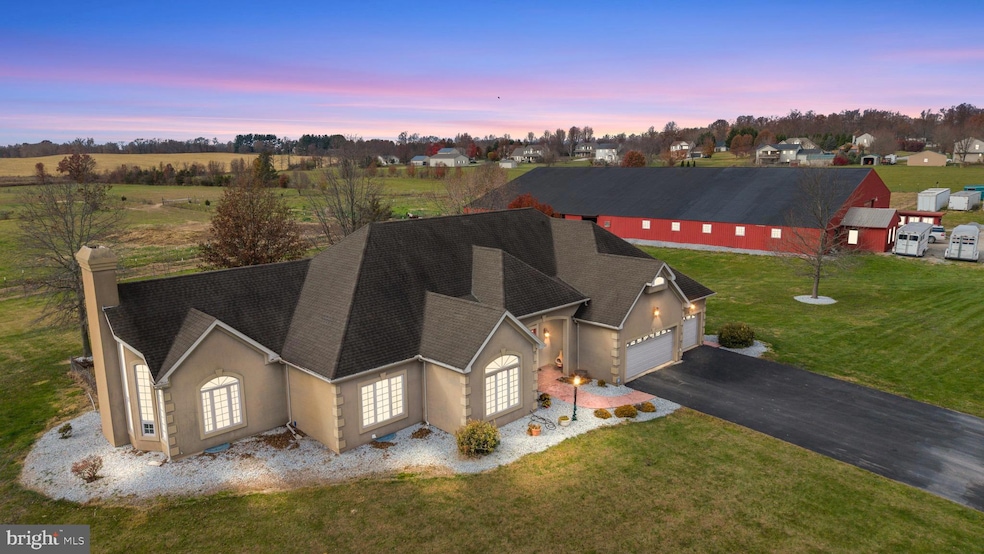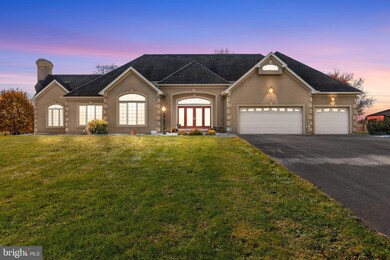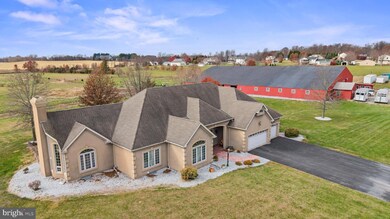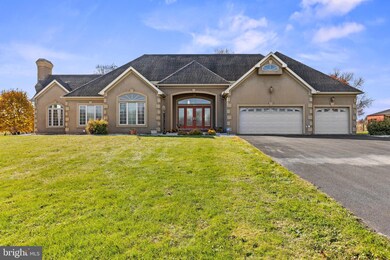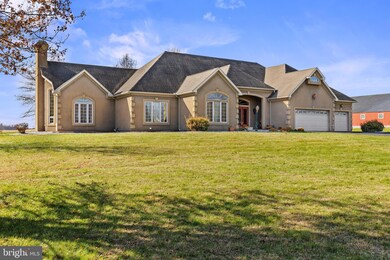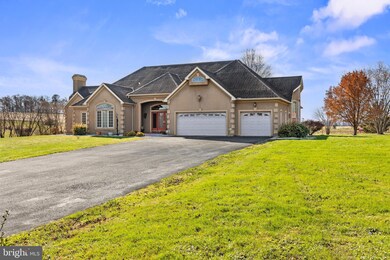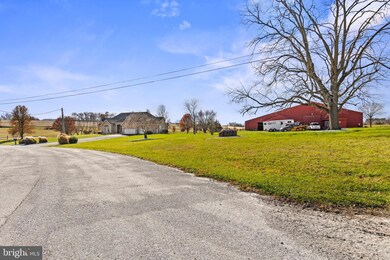334 Rolling Ln Unit 2 Abbottstown, PA 17301
Estimated payment $10,515/month
Highlights
- Barn or Stable
- 26.34 Acre Lot
- Contemporary Architecture
- Gourmet Kitchen
- Pasture Views
- Vaulted Ceiling
About This Home
334 Rolling Lane, Abbottstown, PA – One-of-a-Kind Equestrian Estate Welcome to this remarkable 26+ acre equestrian estate nestled in the heart of Abbottstown, Pennsylvania. Perfectly designed for the passionate horse enthusiast, this exceptional property features fenced pastures, an indoor riding arena, multiple stalls, and an on-site office, providing a true turn-key setup for boarding, training, or private enjoyment. The centerpiece of the property is a custom-built 3,200+ sq. ft. home, thoughtfully crafted with comfort, elegance, and functionality in mind. Step inside to a grand living area with soaring 20-foot vaulted ceilings that flow seamlessly into the open-concept family room and gourmet kitchen. The chef’s kitchen is a showstopper, featuring granite countertops, custom cabinetry, a large island, and a cozy fireplace, perfect for entertaining or relaxing evenings at home. This beautiful home offers three spacious bedrooms and three full baths, including an impressive owner’s suite with dual primary bathrooms and serene views overlooking the rolling pastures. A separate formal dining area and abundant natural light throughout create a sense of warmth and sophistication. Outside, enjoy the peaceful setting with a private pond, open skies, and breathtaking panoramic views of your fenced acreage. Conveniently located near Route 30, this property offers easy access to nearby towns and amenities while maintaining privacy and tranquility. Whether you’re a professional equestrian, hobbyist, or simply seeking the perfect countryside retreat, 334 Rolling Lane delivers an unparalleled blend of luxury living and equestrian excellence
Listing Agent
(717) 344-5950 ironvalleycarlisle@gmail.com Iron Valley Real Estate of Central PA Listed on: 11/15/2025

Home Details
Home Type
- Single Family
Est. Annual Taxes
- $9,083
Year Built
- Built in 2006
Lot Details
- 26.34 Acre Lot
- Property is in very good condition
- Property is zoned RURAL AGRICULTURAL
Home Design
- Contemporary Architecture
- Concrete Perimeter Foundation
- Stucco
Interior Spaces
- Property has 1 Level
- Built-In Features
- Crown Molding
- Vaulted Ceiling
- Ceiling Fan
- Recessed Lighting
- 2 Fireplaces
- Formal Dining Room
- Pasture Views
Kitchen
- Gourmet Kitchen
- Breakfast Area or Nook
- Built-In Double Oven
- Range Hood
- Built-In Microwave
- Dishwasher
- Stainless Steel Appliances
- Kitchen Island
Flooring
- Wood
- Carpet
Bedrooms and Bathrooms
- 3 Main Level Bedrooms
- En-Suite Bathroom
- Walk-In Closet
- 3 Full Bathrooms
- Hydromassage or Jetted Bathtub
- Bathtub with Shower
- Walk-in Shower
Laundry
- Electric Dryer
- Washer
Basement
- Basement Fills Entire Space Under The House
- Interior Basement Entry
- Rough-In Basement Bathroom
Parking
- 3 Parking Spaces
- 3 Attached Carport Spaces
Outdoor Features
- Patio
- Outbuilding
- Porch
Horse Facilities and Amenities
- Horses Allowed On Property
- Paddocks
- Run-In Shed
- Barn or Stable
- Indoor Arena
- Stables
- Arena
- Riding Ring
Utilities
- Forced Air Heating and Cooling System
- Heating System Uses Natural Gas
- Vented Exhaust Fan
- Well
- Natural Gas Water Heater
- On Site Septic
Community Details
- No Home Owners Association
Listing and Financial Details
- Tax Lot 0001
- Assessor Parcel Number 17L10-0001---000
Map
Tax History
| Year | Tax Paid | Tax Assessment Tax Assessment Total Assessment is a certain percentage of the fair market value that is determined by local assessors to be the total taxable value of land and additions on the property. | Land | Improvement |
|---|---|---|---|---|
| 2025 | $8,912 | $393,100 | $19,000 | $374,100 |
| 2024 | $8,193 | $393,100 | $19,000 | $374,100 |
| 2023 | $13,828 | $393,100 | $19,000 | $374,100 |
| 2022 | $13,377 | $393,100 | $19,000 | $374,100 |
| 2021 | $13,012 | $393,100 | $19,000 | $374,100 |
| 2020 | $12,687 | $393,100 | $19,000 | $374,100 |
| 2019 | $12,408 | $393,100 | $19,000 | $374,100 |
| 2018 | $12,129 | $393,100 | $19,000 | $374,100 |
| 2017 | $6,600 | $393,100 | $19,000 | $374,100 |
| 2016 | -- | $393,100 | $19,000 | $374,100 |
| 2015 | -- | $391,400 | $17,300 | $374,100 |
| 2014 | -- | $389,800 | $15,700 | $374,100 |
Property History
| Date | Event | Price | List to Sale | Price per Sq Ft |
|---|---|---|---|---|
| 11/15/2025 11/15/25 | For Sale | $1,899,900 | -- | $606 / Sq Ft |
Purchase History
| Date | Type | Sale Price | Title Company |
|---|---|---|---|
| Interfamily Deed Transfer | -- | -- |
Mortgage History
| Date | Status | Loan Amount | Loan Type |
|---|---|---|---|
| Closed | $170,000 | Credit Line Revolving | |
| Closed | $417,000 | New Conventional |
Source: Bright MLS
MLS Number: PAAD2020652
APN: 17-L10-0001-000
- 290 Woods Rd Unit 1
- 425 Ardmore Ln
- 201 Kinneman Rd Unit 25
- 221 Kinneman Rd Unit 28
- 6431 York Rd
- 38 Stanley Dr
- 278 Runaway Rd
- 105 Frog Pond Hollow
- 267 Runaway Rd
- 115 Creekland Dr Unit 4
- 3436 Carlisle Pike
- 3392 Carlisle Pike
- 7467 Saint Patrick Ct
- 7461 Saint Patrick Ct
- 7463 Saint Patrick Ct
- 7467 Saint Patrick Ct
- 7457 Saint Patrick Ct
- 7459 Saint Patrick Ct
- 7435 Saint Patrick Ct Unit 6
- 7465 Saint Patrick Ct
- 223 N Queen St Unit B
- 29 Oxford Ct Unit 33
- 0 Baldwin Ct
- 5056 E Berlin Rd Unit GARAGE A
- 5056 E Berlin Rd Unit GARAGE B
- 506 Penn St
- 203 W Clearview Rd
- 2 Clearview Ct
- 208 N 4th St
- 28 Mccosh St
- 607 3rd St
- 6 Jackson St
- 262 3rd St Unit 2nd Floor
- 303 Ridge Ave
- 343 High St Unit 343
- 3 E Chestnut St Unit 3
- 65 North St Unit 4
- 65 North St Unit 1
- 128 High St Unit 3
- 432 S Franklin St
Ask me questions while you tour the home.
