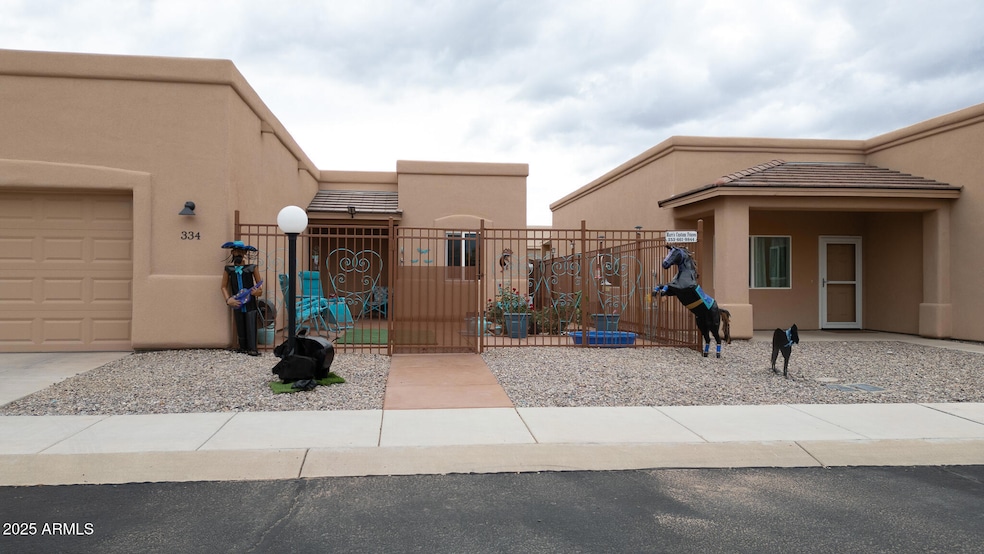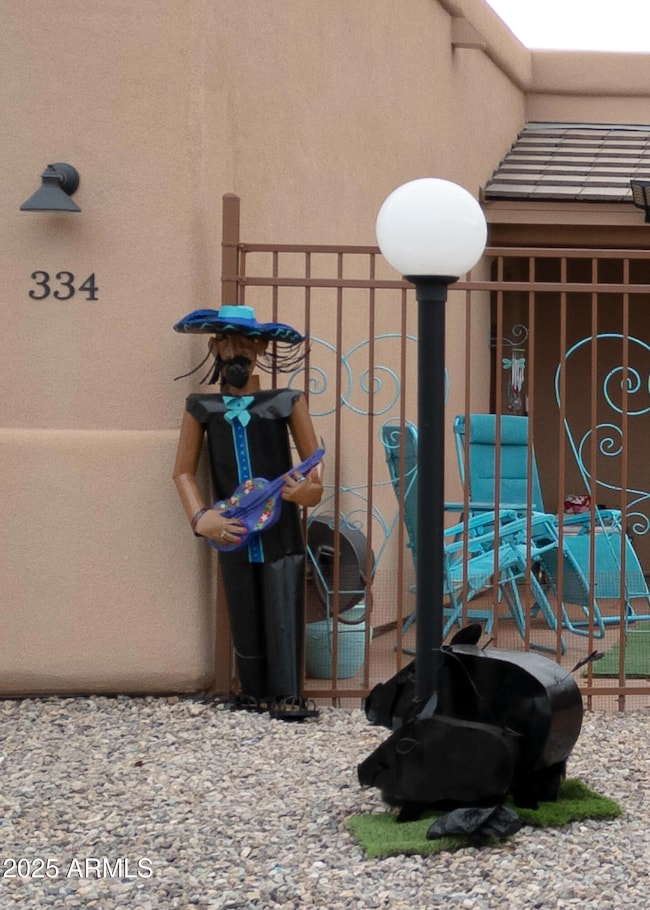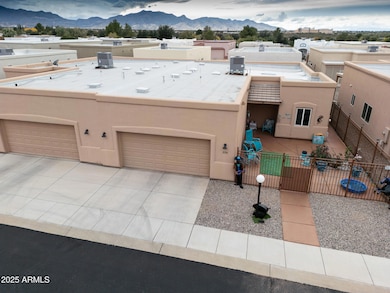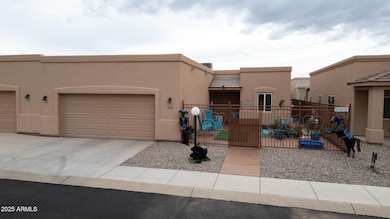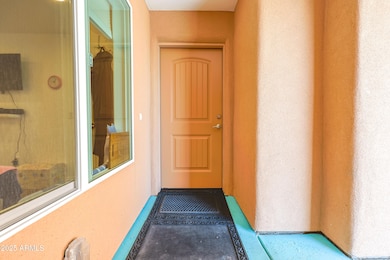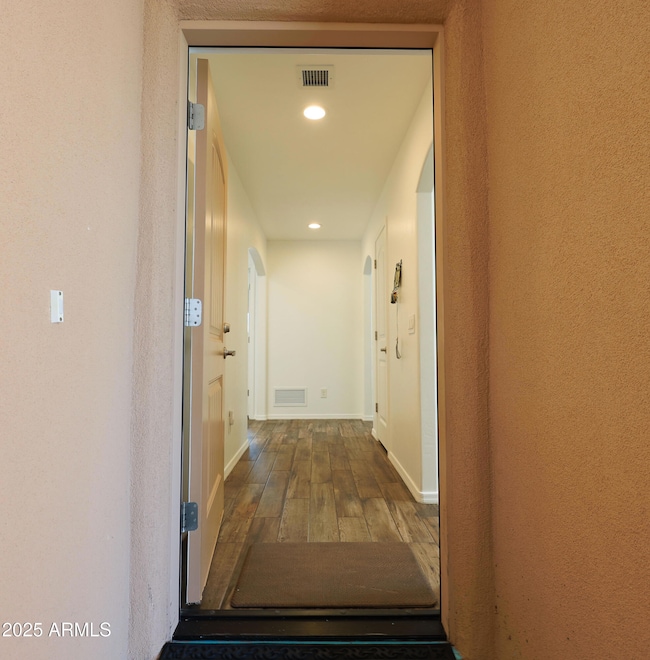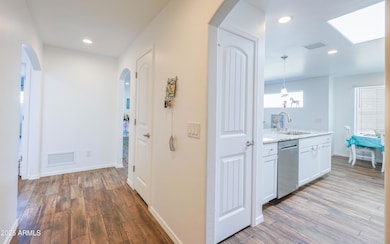334 S Sky Ranch Rd Sierra Vista, AZ 85635
Estimated payment $1,685/month
Highlights
- Fitness Center
- Gated Community
- Santa Fe Architecture
- Village Meadows Elementary School Rated 9+
- Theater or Screening Room
- Granite Countertops
About This Home
Discover the perfect balance of modern convenience and stylish design in this beautifully upgraded home. The kitchen features elegant white cabinets with soft-close glass doors, combining functionality with sophistication. Five skylights and recessed can lighting fill the living spaces with natural light, creating a warm and inviting ambiance. Durable all-tile flooring throughout ensures easy maintenance, while ADA-compliant toilets enhance accessibility. The seller has thoughtfully extended the concrete patio to cover the front yard, creating a spacious outdoor area ideal for relaxing or entertaining. An ornamental 6-foot fence forms a secure courtyard—perfect for keeping small dogs safe and giving them freedom to roam without worry. For added peace of mind, a security door has been installed at the front entrance. Privacy is assured with a sturdy block wall cement fence, and the insulated garage door and walls boost energy efficiency. The home also offers extra electrical hookups, a natural gas connection, and an electric vehicle charging station for maximum convenience. The seller is including a gas grill, making outdoor gatherings a breeze. Additional upgrades include custom cabinets in the master bedroom and both bathrooms for extra storage. Enjoy the comfort of walk-in showers in the bathrooms and a host of thoughtful updates throughout this 2022 custom-built Los Coronas home, complete with a durable torch-down roof and a home warranty for added assurance. Lastly, an orange tree greets you in the yard with amenities galore, theres plenty of ways to stay entertained. This is truly a must-see property!
Open House Schedule
-
Saturday, December 06, 202511:00 am to 2:00 pm12/6/2025 11:00:00 AM +00:0012/6/2025 2:00:00 PM +00:00Call Audra Seay at 520-505-5700 to open the gate to the resort.Add to Calendar
Property Details
Home Type
- Multi-Family
Est. Annual Taxes
- $2,018
Year Built
- Built in 2022
Lot Details
- 4,487 Sq Ft Lot
- Partially Fenced Property
- Block Wall Fence
- Land Lease of $345 per month
HOA Fees
- $345 Monthly HOA Fees
Parking
- 2 Car Garage
Home Design
- Santa Fe Architecture
- Property Attached
- Wood Frame Construction
- Stucco
Interior Spaces
- 1,560 Sq Ft Home
- 1-Story Property
- Ceiling height of 9 feet or more
- Ceiling Fan
- Skylights
- Recessed Lighting
- Double Pane Windows
- Vinyl Clad Windows
- Tile Flooring
- Washer and Dryer Hookup
Kitchen
- Eat-In Kitchen
- Breakfast Bar
- Built-In Microwave
- Granite Countertops
Bedrooms and Bathrooms
- 2 Bedrooms
- 2 Bathrooms
- Dual Vanity Sinks in Primary Bathroom
Accessible Home Design
- No Interior Steps
Utilities
- Central Air
- Floor Furnace
- Heating System Uses Natural Gas
- Wall Furnace
Listing and Financial Details
- Tax Lot 156
- Assessor Parcel Number 107-48-164-A
Community Details
Overview
- Association fees include ground maintenance, trash
- Built by Sierra Land Dev and Survey
- Vista View Resort Subdivision, Los Coronas Floorplan
- Electric Vehicle Charging Station
Amenities
- Theater or Screening Room
- Recreation Room
Recreation
- Pickleball Courts
- Fitness Center
- Heated Community Pool
- Community Spa
- Bike Trail
Security
- Gated Community
Map
Home Values in the Area
Average Home Value in this Area
Tax History
| Year | Tax Paid | Tax Assessment Tax Assessment Total Assessment is a certain percentage of the fair market value that is determined by local assessors to be the total taxable value of land and additions on the property. | Land | Improvement |
|---|---|---|---|---|
| 2025 | $2,018 | $17,152 | -- | $17,152 |
| 2024 | $1,692 | $0 | $0 | $0 |
| 2023 | $1,692 | $0 | $0 | $0 |
Property History
| Date | Event | Price | List to Sale | Price per Sq Ft | Prior Sale |
|---|---|---|---|---|---|
| 12/02/2025 12/02/25 | Price Changed | $222,500 | -3.1% | $143 / Sq Ft | |
| 11/22/2025 11/22/25 | For Sale | $229,500 | +24.4% | $147 / Sq Ft | |
| 02/18/2022 02/18/22 | Sold | $184,511 | 0.0% | $118 / Sq Ft | View Prior Sale |
| 09/04/2021 09/04/21 | Price Changed | $184,511 | +26.4% | $118 / Sq Ft | |
| 02/19/2021 02/19/21 | Pending | -- | -- | -- | |
| 02/18/2021 02/18/21 | For Sale | $146,000 | -- | $94 / Sq Ft |
Source: Arizona Regional Multiple Listing Service (ARMLS)
MLS Number: 6950594
APN: 107-48-164A
- 307 S Meadowood Ln
- 263 S Sky Ranch Rd
- 293 S Meadowood Ln
- 447 S Meadowood Ln
- 434 S Meadowood Ln
- 475 S Meadowood Ln
- 503 S Meadowood Ln
- 301 S Clubhouse Ln
- 463 Nature Way
- 231 S Clubhouse Ln
- 559 S Meadowood Ln
- 258 S Taylors Trail
- 426 S Taylors Trail
- 573 S Meadowood Ln
- 497 S Clubhouse Ln
- 511 S Clubhouse Ln
- 369 S Taylors Trail
- 383 S Taylors Trail
- 606 S Chase St
- 535 S Little Bear Trail Unit 170
- 433 S Meadowood Ln
- 232 S Clubhouse Ln
- 427 S Clubhouse Ln
- 383 S Taylors Trail
- 718 S Chase St
- 1046 Estancia Dr
- 1437 Paso Robles Ave
- 5300 Calle Granada
- 105 N Toscanini Ave
- 5150 Calle Granada
- 5090 Paseo Arruza
- 5111 Paseo Las Palmas
- 4939 E Evergreen Dr
- 4925 E Vespucci Dr
- 93 Kings Way
- 4400 E Busby Dr
- 289 S Highway 92
- 1201 Colombo Ave
- 4250 E Busby Dr
- 4250 E Foothills Dr
