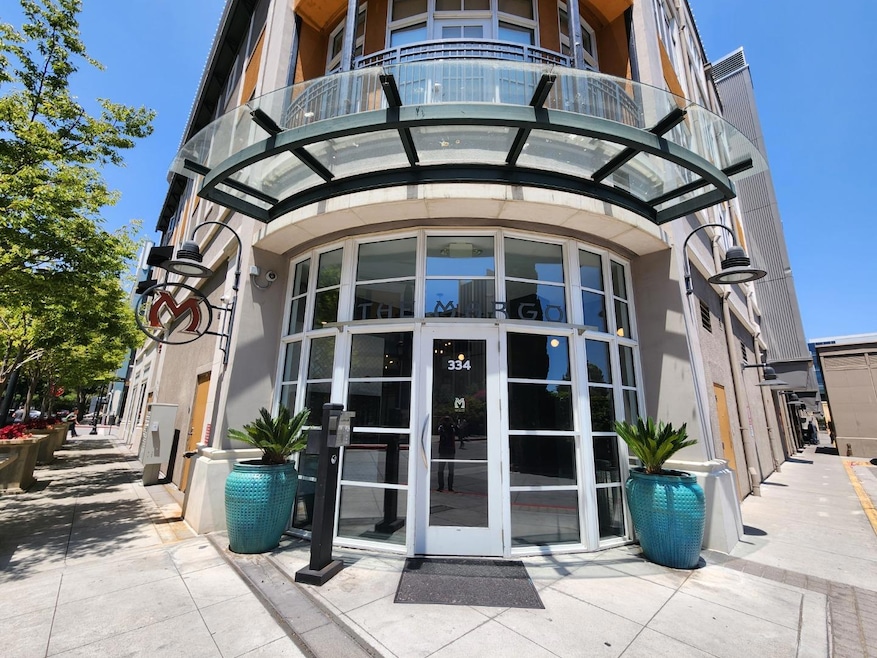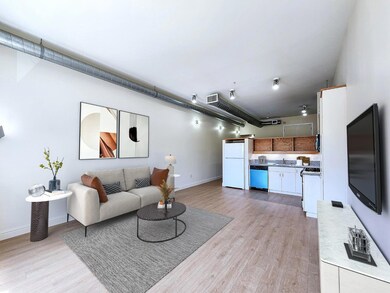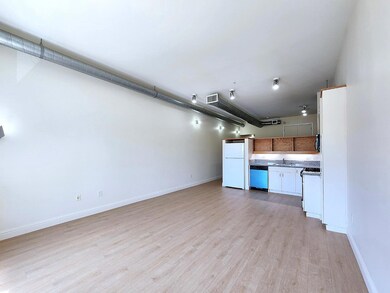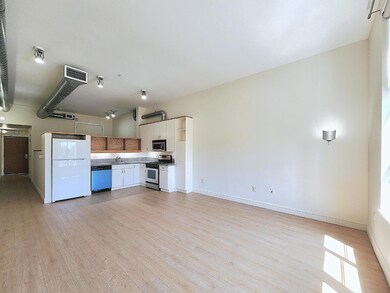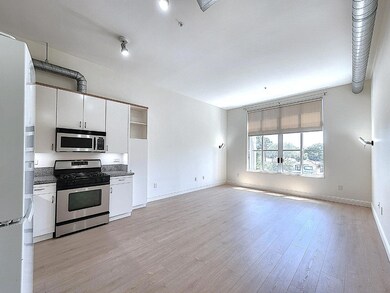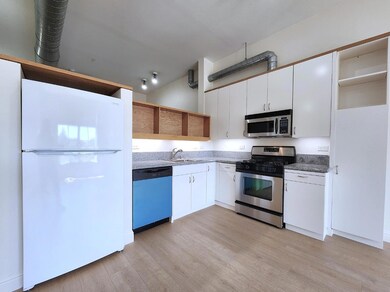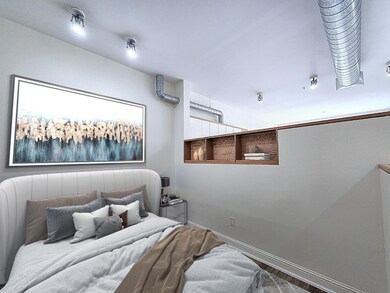The Margo 334 Santana Row Unit 242 San Jose, CA 95128
Santana Row NeighborhoodEstimated payment $5,681/month
Highlights
- High Ceiling
- Open to Family Room
- Bathtub with Shower
- Del Mar High School Rated A-
- Double Pane Windows
- Secured Garage or Parking
About This Home
Modern Living in Santana Row 2-Car Parking & In-Unit Laundry. Experience stylish comfort in this bright and well-maintained unit located in the heart of San Jose's iconic Santana Row. Offering the same spacious layout as our designer-enhanced unit, this home features an open-concept floor plan and sleek flooring throughout. The kitchen includes a new dishwasher, ample cabinetry, and is move-in ready. The bathroom offers a classic finish. Enjoy the added convenience of in-unit washer and dryer, making daily living effortless. This unit also boasts a rare two assigned garage parking spaces a true standout feature in this highly sought-after community. With windows facing a quieter side of the building, you'll enjoy a peaceful atmosphere while still being steps from world-class shopping, dining, and entertainment. Don't miss your chance to own a slice of Santana Row living with both comfort and convenience. Schedule a private tour today!
Property Details
Home Type
- Condominium
Est. Annual Taxes
- $8,253
Year Built
- Built in 2002
HOA Fees
- $598 Monthly HOA Fees
Parking
- 2 Car Garage
- Garage Door Opener
- Secured Garage or Parking
Home Design
- Tar and Gravel Roof
- Concrete Perimeter Foundation
Interior Spaces
- 736 Sq Ft Home
- High Ceiling
- Double Pane Windows
- Combination Dining and Living Room
- Tile Flooring
Kitchen
- Open to Family Room
- Gas Oven
- Range Hood
- Dishwasher
Bedrooms and Bathrooms
- 1 Bedroom
- 1 Full Bathroom
- Bathtub with Shower
Laundry
- Laundry in Utility Room
- Washer and Dryer
Utilities
- Forced Air Heating and Cooling System
Listing and Financial Details
- Assessor Parcel Number 277-45-174
Community Details
Overview
- Association fees include common area electricity, garbage, hot water, insurance, insurance - common area, maintenance - common area, maintenance - exterior, reserves
- 100 Units
- Margo Coa
- Built by Santana Row/Margo COA
Pet Policy
- Dogs Allowed
Map
About The Margo
Home Values in the Area
Average Home Value in this Area
Tax History
| Year | Tax Paid | Tax Assessment Tax Assessment Total Assessment is a certain percentage of the fair market value that is determined by local assessors to be the total taxable value of land and additions on the property. | Land | Improvement |
|---|---|---|---|---|
| 2025 | $8,253 | $645,164 | $322,582 | $322,582 |
| 2024 | $8,253 | $632,514 | $316,257 | $316,257 |
| 2023 | $8,109 | $620,112 | $310,056 | $310,056 |
| 2022 | $8,083 | $607,954 | $303,977 | $303,977 |
| 2021 | $7,952 | $596,034 | $298,017 | $298,017 |
| 2020 | $7,792 | $589,924 | $294,962 | $294,962 |
| 2019 | $7,719 | $578,358 | $289,179 | $289,179 |
| 2018 | $7,516 | $567,018 | $283,509 | $283,509 |
| 2017 | $7,427 | $555,900 | $277,950 | $277,950 |
| 2016 | $6,964 | $541,411 | $190,475 | $350,936 |
| 2015 | $6,782 | $526,000 | $185,100 | $340,900 |
| 2014 | $5,306 | $412,000 | $144,900 | $267,100 |
Property History
| Date | Event | Price | Change | Sq Ft Price |
|---|---|---|---|---|
| 07/25/2025 07/25/25 | Pending | -- | -- | -- |
| 06/26/2025 06/26/25 | For Sale | $829,000 | -- | $1,126 / Sq Ft |
Purchase History
| Date | Type | Sale Price | Title Company |
|---|---|---|---|
| Quit Claim Deed | -- | None Listed On Document | |
| Grant Deed | $545,000 | Cornerstone Title Company | |
| Grant Deed | $469,500 | First American Title Company |
Source: MLSListings
MLS Number: ML82012486
APN: 277-45-174
- 334 Santana Row Unit 247
- 333 Santana Row Unit 239
- 333 Santana Row Unit 224
- 612 Villa Centre Way
- 560 Villa Centre Way
- 511 Villa Centre Way
- 2870 Monroe Terrace
- 424 S Genevieve Ln
- 1957 Worthington Cir
- 326 S Henry Ave
- Plan 7 at Central - Avenue
- Plan 2 at Central - Avenue
- Plan 1 at Central - Avenue
- Plan 6 at Central - Avenue
- Plan 5 at Central - Avenue
- Plan 4 at Central - Avenue
- Plan 8 at Central - Avenue
- Plan 3 at Central - Avenue
- 435 Rosewood Ave
- 2571 Los Coches Ave
