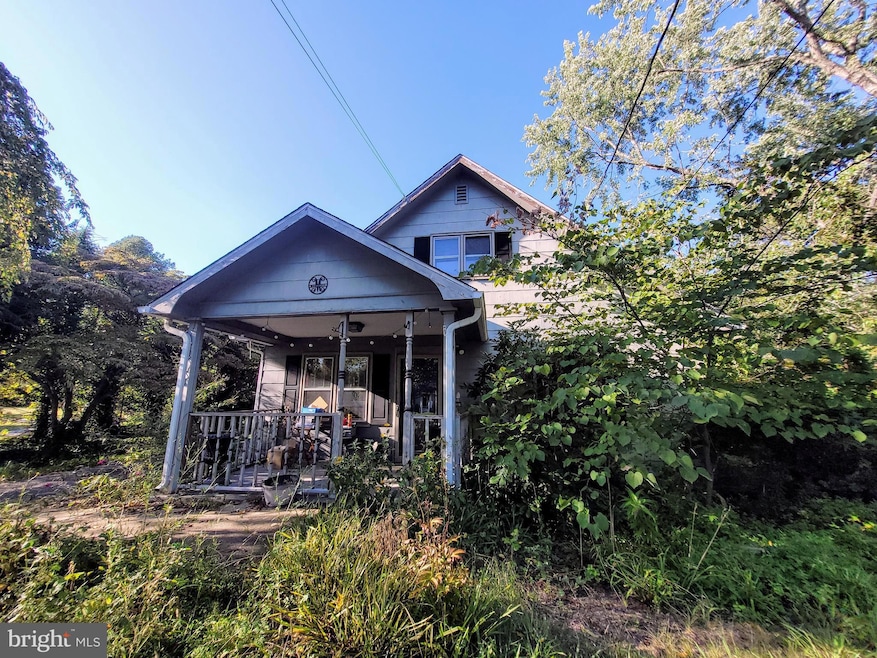
334 Sheridan Ave Vineland, NJ 08360
Estimated payment $1,427/month
Highlights
- 0.93 Acre Lot
- Traditional Floor Plan
- Main Floor Bedroom
- Wood Burning Stove
- Wood Flooring
- Attic
About This Home
Unlock the potential of this charming 2-bedroom, 1-bathroom home situated on a spacious 0.9-acre lot on a quiet street in Vineland, NJ. The eat-in kitchen boasts ample counter space, an electric stove, dishwasher, and refrigerator. Adjacent is a separate dining area with wood floors and a convenient side entry to the yard. The expansive back den has exposed beams, a cozy woodstove set within a brick surround, carpeting, and a ceiling fan. The sizable primary bedroom features hardwood flooring and is adjacent to the front living room with a wood-burning fireplace that’s perfect for cooler evenings. Beyond the primary bedroom, the second bedroom offers access to a versatile third bonus space, perfect for an additional bedroom, home office, or play area. Additionally, the expansive attic presents a fantastic opportunity to significantly increase your living space by finishing it. If you’d like, you could unwind on the inviting front porch, with a private view, as the house is positioned well back off the street. All existing appliances, along with any furnishings and personal items left by the seller, are included in the sale in as-is condition. Even though this home needs some TLC, its prime location and desirable characteristics provide a strong foundation with tons of potential for those looking to create their dream home. Schedule your tour as soon as possible to explore the possibilities!
Home Details
Home Type
- Single Family
Est. Annual Taxes
- $4,126
Year Built
- Built in 1948
Lot Details
- 0.93 Acre Lot
- Lot Dimensions are 148.00 x 273.00
- Property is zoned 01
Parking
- Driveway
Home Design
- Bungalow
- Block Foundation
- Frame Construction
- Shingle Roof
Interior Spaces
- 1,567 Sq Ft Home
- Property has 1 Level
- Traditional Floor Plan
- Partially Furnished
- Beamed Ceilings
- Wood Burning Stove
- Wood Burning Fireplace
- Living Room
- Dining Room
- Den
- Bonus Room
- Unfinished Basement
- Laundry in Basement
- Attic
Flooring
- Wood
- Carpet
- Vinyl
Bedrooms and Bathrooms
- 2 Main Level Bedrooms
- 1 Full Bathroom
- Walk-in Shower
Accessible Home Design
- Mobility Improvements
- Level Entry For Accessibility
Utilities
- Central Air
- Heating System Uses Oil
- Hot Water Baseboard Heater
- Electric Water Heater
- Septic Tank
Community Details
- No Home Owners Association
- None Available Subdivision
Listing and Financial Details
- Tax Lot 00071
- Assessor Parcel Number 14-07111-00071
Map
Home Values in the Area
Average Home Value in this Area
Tax History
| Year | Tax Paid | Tax Assessment Tax Assessment Total Assessment is a certain percentage of the fair market value that is determined by local assessors to be the total taxable value of land and additions on the property. | Land | Improvement |
|---|---|---|---|---|
| 2025 | $4,126 | $129,600 | $37,100 | $92,500 |
| 2024 | $4,126 | $129,600 | $37,100 | $92,500 |
| 2023 | $4,099 | $129,600 | $37,100 | $92,500 |
| 2022 | $3,977 | $129,600 | $37,100 | $92,500 |
| 2021 | $3,905 | $129,600 | $37,100 | $92,500 |
| 2020 | $3,793 | $129,600 | $37,100 | $92,500 |
| 2019 | $3,742 | $129,600 | $37,100 | $92,500 |
| 2018 | $3,643 | $129,600 | $37,100 | $92,500 |
| 2017 | $3,460 | $129,600 | $37,100 | $92,500 |
| 2016 | $3,339 | $129,600 | $37,100 | $92,500 |
| 2015 | $3,215 | $129,600 | $37,100 | $92,500 |
| 2014 | $3,040 | $129,600 | $37,100 | $92,500 |
Property History
| Date | Event | Price | Change | Sq Ft Price |
|---|---|---|---|---|
| 08/27/2025 08/27/25 | For Sale | $199,000 | -- | $127 / Sq Ft |
Purchase History
| Date | Type | Sale Price | Title Company |
|---|---|---|---|
| Deed | $130,000 | -- |
Mortgage History
| Date | Status | Loan Amount | Loan Type |
|---|---|---|---|
| Open | $126,100 | No Value Available |
Similar Homes in the area
Source: Bright MLS
MLS Number: NJCB2025938
APN: 14-07111-0000-00071
- 3580 S West Blvd
- 180 E Butler Ave
- 3226 S Main Rd
- 530 Kristian Dr
- 3111 S East Blvd
- 383 Beacon Ave
- 3501 S Lincoln Ave
- 2652 S Main Rd
- 5 Whitaker Ct
- 11 Whitaker Ct
- 19 Whitaker Ct
- 15 Whitaker Ct
- 16 Whitaker Ct
- 20 Whitaker Ct
- 24 Whitaker Ct
- 18 Whitaker Ct
- 22 Whitaker Ct
- Millville Plan at Whitaker Walk
- 2943 S Delsea Dr
- 2919 S Delsea Dr
- 26 N Ladow Ave
- 1601 N 2nd St
- 10 E Broad St Unit 2
- 1020 Church St
- 416 N 5th St
- 301 N Wade Blvd
- 228-230 N 3rd St Unit 230 2ND FLOOR
- 829 Foster Ave Unit B
- 314-316 E Pine St Unit 316 1ST FLOOR
- 106 E Pine St
- 110 N 4th St
- 1700 Newcombtown Rd
- 1204 E Main St
- 112 N High St Unit C1
- 112 N High St Unit C2
- 112 N High St Unit B4
- 112 N High St Unit B3
- 112 N High St Unit B2
- 476 W Walnut Rd
- 6 S 4th St Unit 1






