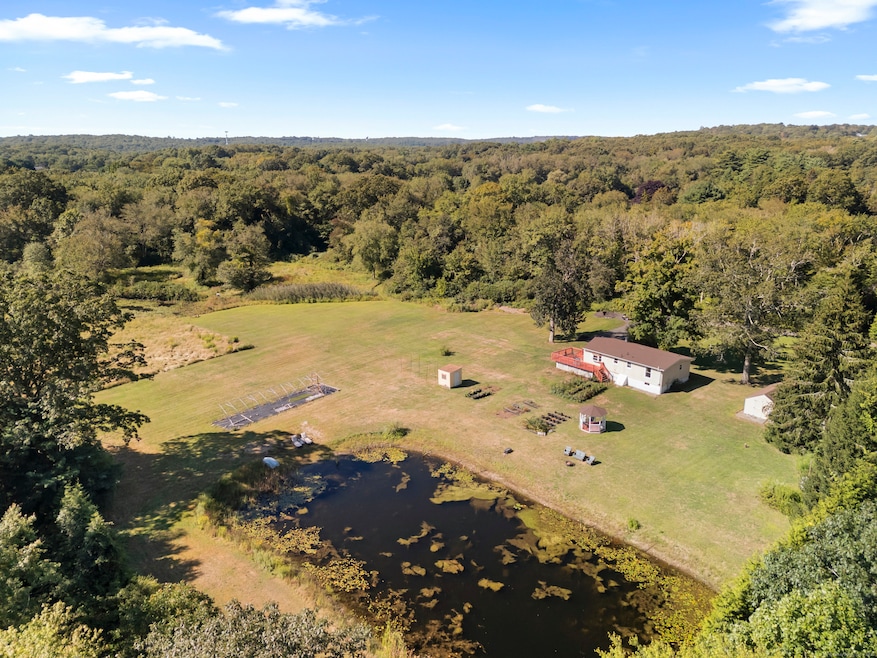
334 Shewville Rd Ledyard, CT 06339
Estimated payment $2,777/month
Highlights
- Waterfront
- Ranch Style House
- 1 Fireplace
- 10.15 Acre Lot
- Attic
- Thermal Windows
About This Home
Welcome to your dream escape! Nestled on over 10 serene acres, this beautifully updated 2-bedroom, 2-bathroom ranch offers the perfect blend of comfort and natural beauty. Enjoy breathtaking views of two spring-fed ponds and a tranquil brook that winds along the back of the property. The open layout and large windows bring the outdoors in, filling the home with natural light and showcasing the peaceful meadow and water views. This home has many new updates, including a new 1,500 gallon septic system, new hot water heater, granite counters, fresh paint and more. Looking to offset heating cost- the home also offers a pellet stove in the basement. Whether you're sipping coffee on the porch or exploring your private slice of countryside, this retreat is a rare find for nature lovers and those seeking a quiet homestead.
Home Details
Home Type
- Single Family
Est. Annual Taxes
- $6,133
Year Built
- Built in 1984
Lot Details
- 10.15 Acre Lot
- Waterfront
- Property is zoned R60
Home Design
- Ranch Style House
- Concrete Foundation
- Frame Construction
- Asphalt Shingled Roof
- Wood Siding
- Radon Mitigation System
Interior Spaces
- 960 Sq Ft Home
- Ceiling Fan
- 1 Fireplace
- Thermal Windows
- Attic or Crawl Hatchway Insulated
Kitchen
- Oven or Range
- Dishwasher
Bedrooms and Bathrooms
- 2 Bedrooms
- 2 Full Bathrooms
Laundry
- Dryer
- Washer
Unfinished Basement
- Basement Fills Entire Space Under The House
- Laundry in Basement
Location
- Flood Zone Lot
- Property is near a golf course
Schools
- Ledyard High School
Utilities
- Window Unit Cooling System
- Baseboard Heating
- Private Company Owned Well
- Electric Water Heater
- Cable TV Available
Listing and Financial Details
- Assessor Parcel Number 1515235
Map
Home Values in the Area
Average Home Value in this Area
Tax History
| Year | Tax Paid | Tax Assessment Tax Assessment Total Assessment is a certain percentage of the fair market value that is determined by local assessors to be the total taxable value of land and additions on the property. | Land | Improvement |
|---|---|---|---|---|
| 2025 | $6,133 | $165,130 | $78,820 | $86,310 |
| 2024 | $5,785 | $164,290 | $78,820 | $85,470 |
| 2023 | $5,678 | $164,290 | $78,820 | $85,470 |
| 2022 | $5,556 | $164,290 | $78,820 | $85,470 |
| 2021 | $5,520 | $164,290 | $78,820 | $85,470 |
| 2020 | $4,923 | $140,770 | $74,970 | $65,800 |
| 2019 | $4,935 | $140,770 | $74,970 | $65,800 |
| 2018 | $4,827 | $140,770 | $74,970 | $65,800 |
| 2017 | $4,581 | $140,770 | $74,970 | $65,800 |
| 2016 | $4,491 | $140,770 | $74,970 | $65,800 |
| 2015 | $4,279 | $140,770 | $74,970 | $65,800 |
| 2014 | -- | $151,760 | $78,820 | $72,940 |
Property History
| Date | Event | Price | Change | Sq Ft Price |
|---|---|---|---|---|
| 09/05/2025 09/05/25 | Pending | -- | -- | -- |
| 09/03/2025 09/03/25 | For Sale | $419,000 | +3.5% | $436 / Sq Ft |
| 07/03/2024 07/03/24 | Sold | $405,000 | +4.1% | $422 / Sq Ft |
| 05/27/2024 05/27/24 | Pending | -- | -- | -- |
| 05/24/2024 05/24/24 | For Sale | $389,000 | +32.8% | $405 / Sq Ft |
| 12/11/2020 12/11/20 | Sold | $293,000 | -2.3% | $305 / Sq Ft |
| 10/18/2020 10/18/20 | Pending | -- | -- | -- |
| 10/02/2020 10/02/20 | For Sale | $300,000 | -- | $313 / Sq Ft |
Purchase History
| Date | Type | Sale Price | Title Company |
|---|---|---|---|
| Warranty Deed | $405,000 | None Available | |
| Executors Deed | $293,000 | None Available | |
| Quit Claim Deed | -- | -- | |
| Warranty Deed | $150,000 | -- | |
| Executors Deed | $115,000 | -- |
Mortgage History
| Date | Status | Loan Amount | Loan Type |
|---|---|---|---|
| Open | $235,000 | Purchase Money Mortgage | |
| Previous Owner | $120,000 | No Value Available | |
| Previous Owner | $50,000 | No Value Available | |
| Previous Owner | $46,687 | No Value Available | |
| Previous Owner | $85,000 | Unknown |
Similar Homes in the area
Source: SmartMLS
MLS Number: 24123414
APN: LEDY-000144-002210-000334
- 11 Marjorie St
- 332 Lantern Hill Rd
- 1346 Pequot Trail
- 68 Deerfield Ridge Dr
- 45 Fox Run Ln
- 75 Heather Glen Ln
- 317 Heather Glen Ln
- 1335 Pequot Trail
- 69 Wolf Neck Rd
- 35 Wolf Neck Rd
- 332 Colonel Ledyard Hwy
- 40 Riverbend Dr
- 55 Wolf Neck Rd
- 41 Wolf Neck Rd
- 6 Whitehall Pond
- 360 New London Turnpike
- 173 Lambtown Rd
- 86 Fair Acres Cir
- 180 Gallup Hill Rd
- 15 Circle Dr






