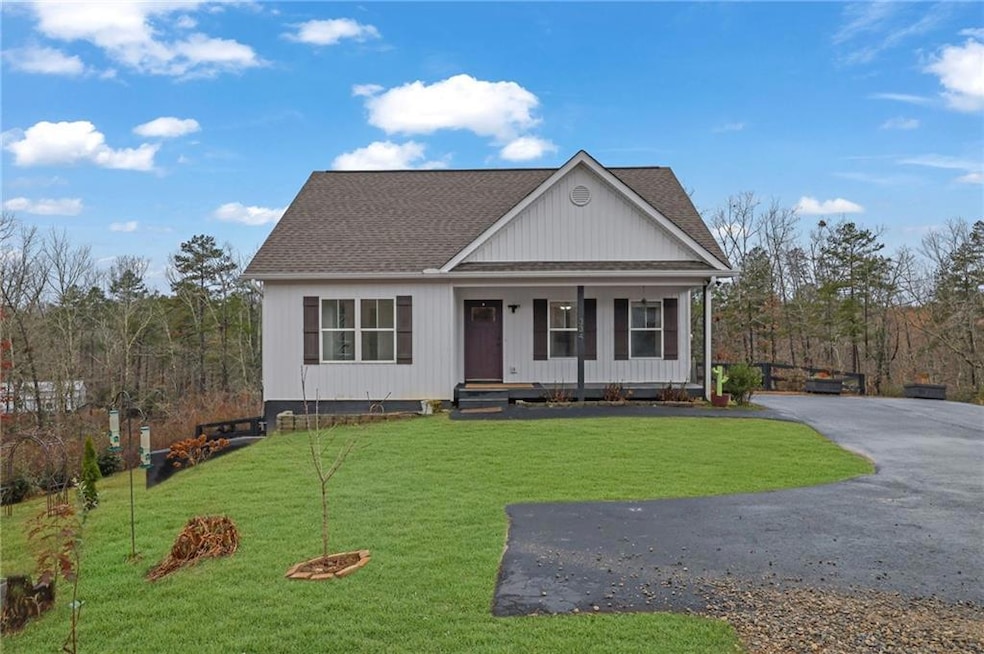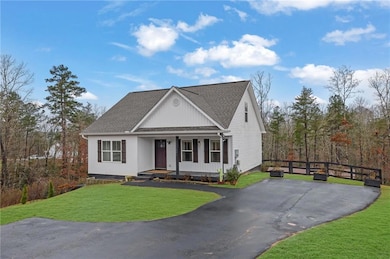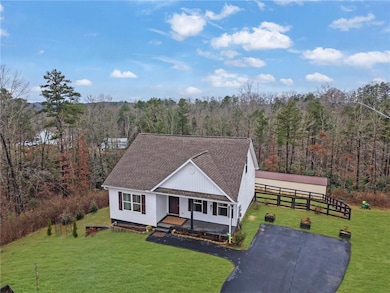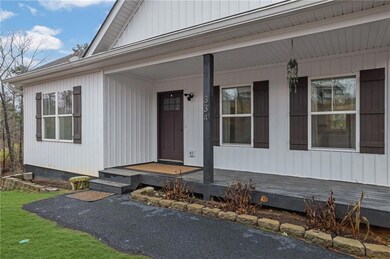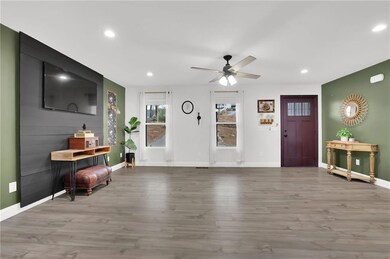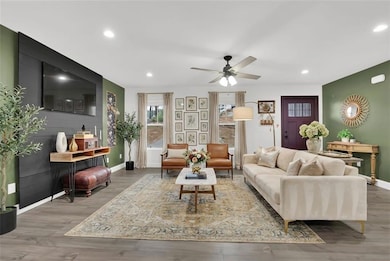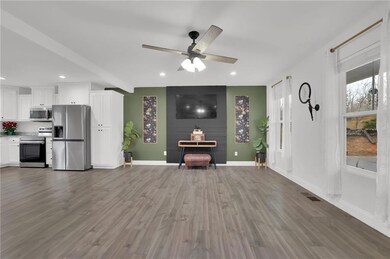334 Silas Rd Dahlonega, GA 30533
Estimated payment $2,256/month
Highlights
- Very Popular Property
- View of Trees or Woods
- Traditional Architecture
- Open-Concept Dining Room
- Deck
- Main Floor Primary Bedroom
About This Home
Beautiful 3BR/3.5BA home on 1.32 acres in Dahlonega. This modern, open-concept home features a master on main with an attached master bath and large walk-in closet. The main level offers spacious living areas with great natural light. Home includes a finished walk-out basement that provides additional living space, perfect for a media room, guest space, or home office. Outside, enjoy a large deck, fenced-in backyard, and a storage shed for extra convenience. This property offers privacy, usable land, and a move-in-ready interior with a modern look throughout. A great opportunity to own a well-maintained home just minutes from all that Dahlonega has to offer. This property comes with a 2-1 Rate Buy-down reducing the buyer’s interest rate by 2% for the first year and 1% for the second year. Buyer is not obligated to use Jeff Zulauf of Cross Country Mortgage to have their offer accepted, however must use Jeff Zulauf to receive the buy-down. Jeff Zulauf and the Z Team can issue approvals in as little as 3 days and close in 10 days. Restrictions apply. Jeff Zulauf NMLS 18566.
Home Details
Home Type
- Single Family
Year Built
- Built in 2021
Lot Details
- 1.32 Acre Lot
- Property fronts a county road
- Cleared Lot
- Back Yard Fenced and Front Yard
Parking
- Driveway
Home Design
- Traditional Architecture
- Country Style Home
- Slab Foundation
- Shingle Roof
- Wood Siding
- Concrete Perimeter Foundation
Interior Spaces
- 2,177 Sq Ft Home
- 2-Story Property
- Ceiling height of 10 feet on the main level
- Insulated Windows
- Family Room
- Open-Concept Dining Room
- Loft
- Bonus Room
- Views of Woods
- Attic
Kitchen
- Open to Family Room
- Electric Oven
- Electric Cooktop
- Microwave
- Dishwasher
- Stone Countertops
- White Kitchen Cabinets
Flooring
- Luxury Vinyl Tile
- Vinyl
Bedrooms and Bathrooms
- 3 Bedrooms | 1 Primary Bedroom on Main
- Walk-In Closet
- Separate Shower in Primary Bathroom
Laundry
- Laundry Room
- Laundry in Hall
- Laundry on main level
- Dryer
- Washer
Finished Basement
- Walk-Out Basement
- Interior Basement Entry
- Finished Basement Bathroom
Home Security
- Security System Owned
- Security Lights
- Carbon Monoxide Detectors
- Fire and Smoke Detector
Outdoor Features
- Deck
- Covered Patio or Porch
- Shed
- Rain Gutters
Schools
- Blackburn Elementary School
- Lumpkin County Middle School
- Lumpkin County High School
Utilities
- Forced Air Heating and Cooling System
- Floor Furnace
- Shared Well
- Electric Water Heater
- Septic Tank
- Phone Available
- Cable TV Available
Community Details
- Northwoods Subdivision
Listing and Financial Details
- Assessor Parcel Number 047 628
Map
Home Values in the Area
Average Home Value in this Area
Tax History
| Year | Tax Paid | Tax Assessment Tax Assessment Total Assessment is a certain percentage of the fair market value that is determined by local assessors to be the total taxable value of land and additions on the property. | Land | Improvement |
|---|---|---|---|---|
| 2024 | -- | $145,522 | $14,304 | $131,218 |
| 2023 | $0 | $137,018 | $14,304 | $122,714 |
| 2022 | $2,567 | $103,682 | $10,000 | $93,682 |
Property History
| Date | Event | Price | List to Sale | Price per Sq Ft | Prior Sale |
|---|---|---|---|---|---|
| 07/22/2022 07/22/22 | Sold | $339,000 | 0.0% | $178 / Sq Ft | View Prior Sale |
| 06/21/2022 06/21/22 | Pending | -- | -- | -- | |
| 06/19/2022 06/19/22 | For Sale | $339,000 | 0.0% | $178 / Sq Ft | |
| 06/17/2022 06/17/22 | Pending | -- | -- | -- | |
| 06/12/2022 06/12/22 | For Sale | $339,000 | -- | $178 / Sq Ft |
Purchase History
| Date | Type | Sale Price | Title Company |
|---|---|---|---|
| Limited Warranty Deed | $339,000 | -- | |
| Limited Warranty Deed | $285,000 | -- |
Mortgage History
| Date | Status | Loan Amount | Loan Type |
|---|---|---|---|
| Open | $339,000 | VA |
Source: First Multiple Listing Service (FMLS)
MLS Number: 7689833
APN: 047-000-628-000
- 250 Silas Rd
- 55 Flat Rock Pointe
- 307 Eagle Overlook Dr
- 0 Fox Mountain Rd Unit 7648107
- 0 Fox Mountain Rd Unit 10606548
- 0 Eagle Rest Rd Unit 13519388
- 328 Jennifer Ct
- 433 Elliots Ln
- 125 Lake Laurel Dr
- 70 Deerwood Cir
- 0 Long Branch Rd Unit 10271720
- 0 Long Branch Rd Unit 10271266
- 0 Long Branch Rd Unit 7357871
- 00 Long Branch Rd
- TRACT1 Panorama Dr
- 5195 S Chestatee
- 0 Martins Ford Rd Unit 16724292
- 6038 S Chestatee
- 0 Charlie Lemley Rd Unit 23726251
- 109 Odgers Trail
- 55 Silver Fox Ct
- 16 Rustin Ridge
- 62 Dawson Club Way Unit Fennell
- 62 Dawson Club Way Unit Myrtle
- 62 Dawson Club Way Unit Caraway
- 5654 Old Wilkie Rd
- 173 Mountainside Dr E
- 747 Golden Ave
- 40 Lumpkin Ln
- 488 Stoneybrook Dr
- 364 Stoneybrook Dr
- 5106 Bird Rd
- 211 Stoneybrook Dr
- 25 Stoneybrook Dr
- 3 Bellamy Place
- 113 Roberta Ave
- 4825 Red Oak Dr
- 105 Mechanic St SE
- 635 Ben Higgins Rd
- 215 Stephens St
